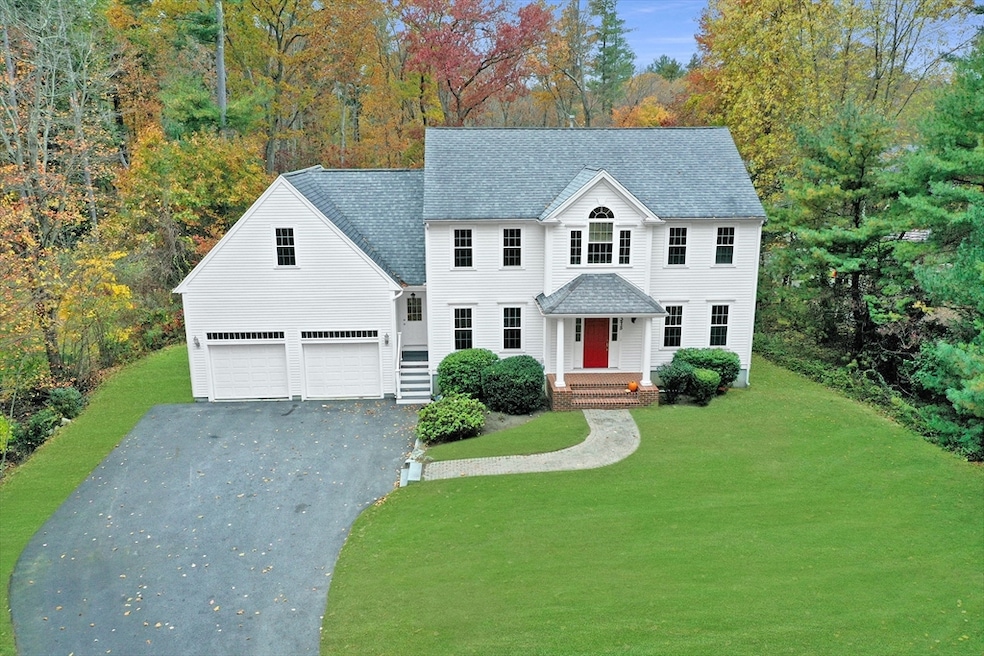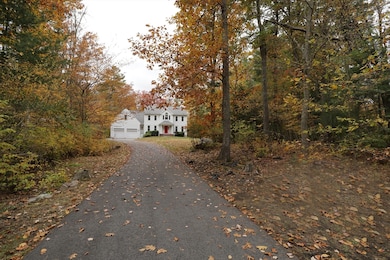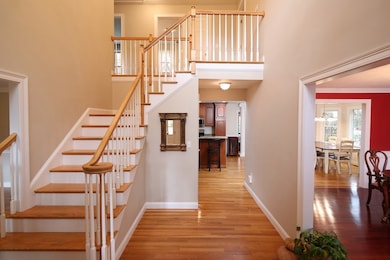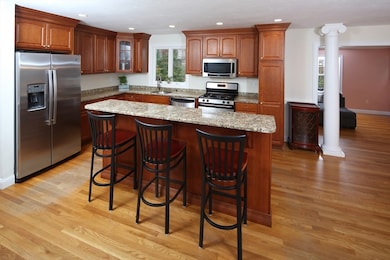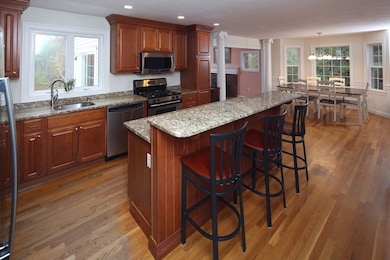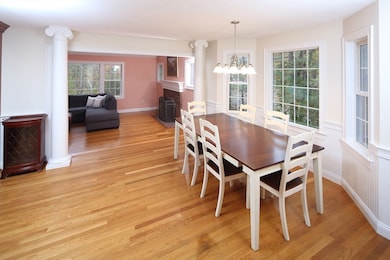375 Webster St Hanover, MA 02339
Estimated payment $6,809/month
Highlights
- 1.55 Acre Lot
- Colonial Architecture
- Property is near public transit
- Hanover High School Rated 9+
- Deck
- Wooded Lot
About This Home
OPEN HOUSE SAT NOV 1 and SUN NOV 2 @1230p-2 both days. Just like new! This 4 Bedroom 2.5 Bath 2003 Colonial charmer is tucked away on a 1.5 acre retreat lot featuring... plenty of living space for everyone with over 3000 sq ft, large eat in kitchen with stainless appliances, granite countertops and center island, the open floor plan is suitable for entertaining or relaxed living with beautiful hardwoods, cathedral family room with wood burning fireplace, big master suite with 4 piece master bath w/jacuzzi and walk in closet, gas heat, central air, irrigation, generous size bedrooms, bonus room over garage, huge walk out basement with sliders, and mahogany deck overlooking private back yard and james hardie plank siding. Excellent location just one mile from highway and shopping. Seller will provide passing Title 5 cert. Offers due Tuesday @930a
Home Details
Home Type
- Single Family
Est. Annual Taxes
- $12,686
Year Built
- Built in 2003
Lot Details
- 1.55 Acre Lot
- Wooded Lot
Parking
- 2 Car Attached Garage
- 8 Open Parking Spaces
- Off-Street Parking
Home Design
- Colonial Architecture
- Frame Construction
- Shingle Roof
- Concrete Perimeter Foundation
Interior Spaces
- 3,010 Sq Ft Home
- Cathedral Ceiling
- Skylights
- Insulated Windows
- Entrance Foyer
- Family Room with Fireplace
- Basement Fills Entire Space Under The House
- Laundry on main level
Kitchen
- Range
- Dishwasher
- Kitchen Island
- Solid Surface Countertops
Flooring
- Wood
- Wall to Wall Carpet
- Ceramic Tile
Bedrooms and Bathrooms
- 4 Bedrooms
- Primary bedroom located on second floor
- Walk-In Closet
Outdoor Features
- Deck
- Porch
Location
- Property is near public transit
Schools
- Hanover Elementary And Middle School
- Hanover High School
Utilities
- Forced Air Heating and Cooling System
- Heating System Uses Natural Gas
- Sewer Inspection Required for Sale
Community Details
- No Home Owners Association
- Shops
Listing and Financial Details
- Assessor Parcel Number M:10 L:108,4459934
Map
Home Values in the Area
Average Home Value in this Area
Tax History
| Year | Tax Paid | Tax Assessment Tax Assessment Total Assessment is a certain percentage of the fair market value that is determined by local assessors to be the total taxable value of land and additions on the property. | Land | Improvement |
|---|---|---|---|---|
| 2025 | $12,686 | $1,027,200 | $283,900 | $743,300 |
| 2024 | $12,257 | $954,600 | $283,900 | $670,700 |
| 2023 | $11,808 | $875,300 | $258,600 | $616,700 |
| 2022 | $12,237 | $802,400 | $245,900 | $556,500 |
| 2021 | $183 | $714,700 | $200,800 | $513,900 |
| 2020 | $4,335 | $703,300 | $212,400 | $490,900 |
| 2019 | $4,253 | $671,200 | $212,400 | $458,800 |
| 2018 | $10,178 | $625,200 | $212,400 | $412,800 |
| 2017 | $120 | $626,100 | $208,400 | $417,700 |
| 2016 | $10,082 | $598,000 | $189,800 | $408,200 |
| 2015 | $9,436 | $584,300 | $176,100 | $408,200 |
Property History
| Date | Event | Price | List to Sale | Price per Sq Ft |
|---|---|---|---|---|
| 11/10/2025 11/10/25 | Pending | -- | -- | -- |
| 10/30/2025 10/30/25 | For Sale | $1,100,000 | -- | $365 / Sq Ft |
Source: MLS Property Information Network (MLS PIN)
MLS Number: 73449819
APN: HANO-000010-000000-000108
- 1239 Main St
- 70 Dillingham Way
- 7 Assinippi Ave Unit 205
- 7 Assinippi Ave Unit 306
- 53 Chestnut St
- 214 Washington St Unit 24
- 214 Washington St Unit 28
- 3 Blueberry Ct
- 225 Prospect St
- 120 Deerfield Ln
- 18 Colby St
- 55 Turner Rd
- 251 Prospect St
- 62 Larchmont Ln
- 50 Village Ln
- 265 Silver St
- 206-208 Hinghm St
- 8 Old Farm Rd
- Lot 24 Webster Farm Way
- Lot 1 Webster Farm Way
