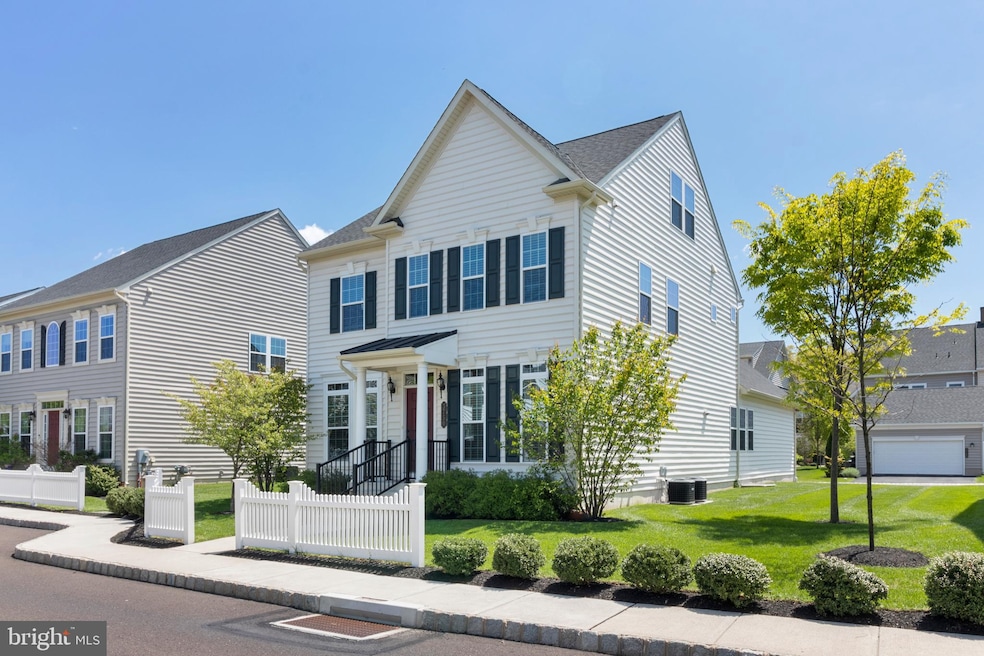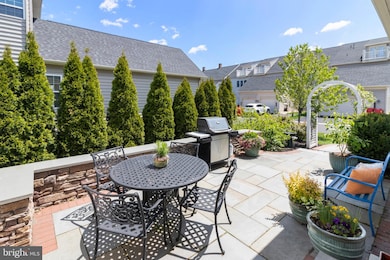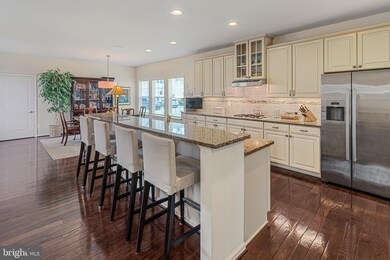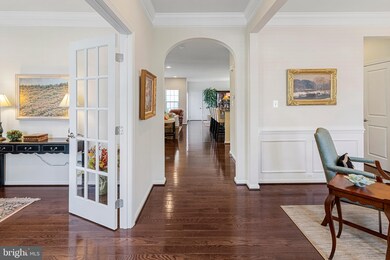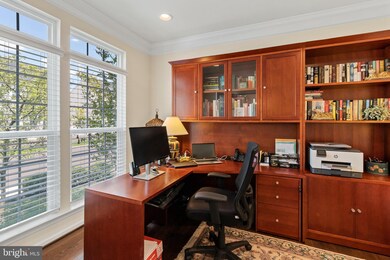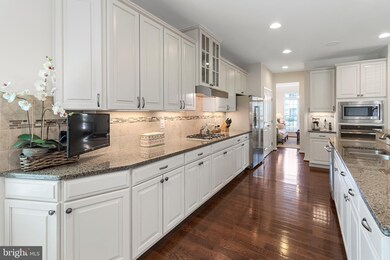
3750 Christopher Day Rd Doylestown, PA 18902
Plumsteadville NeighborhoodHighlights
- Open Floorplan
- Recreation Room
- Wood Flooring
- Tohickon Middle School Rated A-
- Traditional Architecture
- Upgraded Countertops
About This Home
As of July 2020Welcome to 3750 Christopher Day Road! This 4 bedroom, 3.5 bath, 2 car garage home is located in CB Schools and the desirable, low maintenance community of Carriage Hill. As we enter, you will find this elegantly appointed home is truly, move in ready. Inside you will find a first floor study on the left, a formal dining room to the right, with crown molding and wainscoting. Next we find the open concept floor plan, ideal for todays lifestyle. The kitchen boasts a 10 foot island, great for entertaining and everyday living. White kitchen cabinetry, granite counters, stainless steel appliances, gas cook top, stainless hood vent and a large pantry closet. The kitchen has a large breakfast area and the family room, a gas fireplace with Sonos surround system and an abundance of light! Lets head upstairs. The owners bedroom has a gorgeous tray ceiling, recessed lighting & the owners bathroom is complete with dual vanities, over sized shower & ceramic tile floors. Dreaming of your own dressing room.. The owners created a space, complete with custom closets, cabinets, hampers, drawers and island. Organization at its best! The 2nd floor has 2 front bedrooms, hall bathroom and the conveniently located laundry room. Next we head up to the upper level, to find the 4th bedroom, complete with its own full bathroom. Perfect for a multitude of uses: bedroom, home office or playroom. The lower level is also finished with recessed lighting and providing lots of storage in the unfinished area. The Sellers have also installed a full home generator and the Sonos system is included!! The hidden gem, the outside patio! The owners built a custom blue stone patio, with landscaping all around to provide a quiet retreat space for your morning coffee or your summer barbeque! Carriage Hill is a low maintenance community and conveniently located within minutes of downtown Doylestown Borough and major traffic routes such as 611, 202 and 313. Schedule your showing today and let Carriage Hill be your next place to call home!
Last Agent to Sell the Property
Keller Williams Real Estate-Doylestown Listed on: 05/26/2020

Home Details
Home Type
- Single Family
Est. Annual Taxes
- $8,386
Year Built
- Built in 2013
Lot Details
- 5,600 Sq Ft Lot
- Lot Dimensions are 56.00 x 100.00
- Property is zoned R1A
HOA Fees
- $145 Monthly HOA Fees
Parking
- 2 Car Attached Garage
- Rear-Facing Garage
- Garage Door Opener
Home Design
- Traditional Architecture
- Frame Construction
- Architectural Shingle Roof
- Concrete Perimeter Foundation
Interior Spaces
- 2,943 Sq Ft Home
- Property has 3 Levels
- Open Floorplan
- Ceiling Fan
- Recessed Lighting
- Gas Fireplace
- Family Room Off Kitchen
- Living Room
- Formal Dining Room
- Den
- Recreation Room
- Efficiency Studio
- Basement Fills Entire Space Under The House
Kitchen
- Breakfast Area or Nook
- Stainless Steel Appliances
- Kitchen Island
- Upgraded Countertops
Flooring
- Wood
- Carpet
- Ceramic Tile
Bedrooms and Bathrooms
- 5 Bedrooms
- En-Suite Primary Bedroom
- Walk-In Closet
Laundry
- Laundry Room
- Laundry on upper level
Schools
- Groveland Elementary School
- Tohickon Middle School
- Central Bucks High School West
Utilities
- Forced Air Heating and Cooling System
- Heating System Powered By Leased Propane
- Propane Water Heater
Community Details
- $500 Capital Contribution Fee
- Association fees include common area maintenance, lawn maintenance, snow removal, trash
- Camco HOA, Phone Number (215) 942-6621
- Built by NVHomes
- Carriage Hill Subdivision, John Steinbeck Floorplan
Listing and Financial Details
- Tax Lot 100
- Assessor Parcel Number 34-008-100
Ownership History
Purchase Details
Home Financials for this Owner
Home Financials are based on the most recent Mortgage that was taken out on this home.Purchase Details
Home Financials for this Owner
Home Financials are based on the most recent Mortgage that was taken out on this home.Purchase Details
Similar Homes in Doylestown, PA
Home Values in the Area
Average Home Value in this Area
Purchase History
| Date | Type | Sale Price | Title Company |
|---|---|---|---|
| Deed | $555,000 | None Available | |
| Deed | $507,935 | None Available | |
| Deed | $173,400 | None Available |
Mortgage History
| Date | Status | Loan Amount | Loan Type |
|---|---|---|---|
| Open | $499,500 | New Conventional | |
| Previous Owner | $406,348 | Adjustable Rate Mortgage/ARM | |
| Previous Owner | $730,756 | Future Advance Clause Open End Mortgage |
Property History
| Date | Event | Price | Change | Sq Ft Price |
|---|---|---|---|---|
| 06/24/2025 06/24/25 | Pending | -- | -- | -- |
| 06/19/2025 06/19/25 | For Sale | $765,000 | +37.8% | $218 / Sq Ft |
| 07/10/2020 07/10/20 | Sold | $555,000 | 0.0% | $189 / Sq Ft |
| 06/08/2020 06/08/20 | Pending | -- | -- | -- |
| 05/26/2020 05/26/20 | For Sale | $555,000 | +9.3% | $189 / Sq Ft |
| 10/22/2013 10/22/13 | Sold | $507,935 | 0.0% | $233 / Sq Ft |
| 09/22/2013 09/22/13 | Pending | -- | -- | -- |
| 05/09/2013 05/09/13 | For Sale | $507,935 | -- | $233 / Sq Ft |
Tax History Compared to Growth
Tax History
| Year | Tax Paid | Tax Assessment Tax Assessment Total Assessment is a certain percentage of the fair market value that is determined by local assessors to be the total taxable value of land and additions on the property. | Land | Improvement |
|---|---|---|---|---|
| 2024 | $8,858 | $50,980 | $5,070 | $45,910 |
| 2023 | $8,576 | $50,980 | $5,070 | $45,910 |
| 2022 | $8,481 | $50,980 | $5,070 | $45,910 |
| 2021 | $8,386 | $50,980 | $5,070 | $45,910 |
| 2020 | $8,386 | $50,980 | $5,070 | $45,910 |
| 2019 | $8,335 | $50,980 | $5,070 | $45,910 |
| 2018 | $8,335 | $50,980 | $5,070 | $45,910 |
| 2017 | $8,220 | $50,980 | $5,070 | $45,910 |
| 2016 | $8,220 | $50,980 | $5,070 | $45,910 |
| 2015 | -- | $50,980 | $5,070 | $45,910 |
| 2014 | -- | $50,980 | $5,070 | $45,910 |
Agents Affiliated with this Home
-
S
Seller's Agent in 2025
Sarah Peters
EXP Realty, LLC
-
M
Seller's Agent in 2020
Melissa Healy
Keller Williams Real Estate-Doylestown
-
V
Seller Co-Listing Agent in 2020
Vincent Vesci
Keller Williams Real Estate-Doylestown
-
D
Buyer's Agent in 2020
Deana Corrigan
Compass RE
-
M
Seller's Agent in 2013
Matthew Clinger
NVHomes
Map
Source: Bright MLS
MLS Number: PABU494090
APN: 34-008-100
- 3688 Christopher Day Rd
- 3611 Jacob Stout Rd Unit 2
- 5415 Rinker Cir Unit 256
- 4893 W Swamp Rd Unit A
- 5531 Rinker Cir Unit 358
- 448 Old Dublin Pike
- 102 Windsong Dr
- 21 Greenway Dr
- 4223 Ferguson Dr
- 1140 Ferry Rd
- 62 John Dyer Way
- 2 Broadale Rd
- 65 Meetinghouse Rd
- 5 Broadale Rd
- 925 E Sandy Ridge Rd
- 3837 Curly Hill Rd
- 4641 Old Oak Rd
- 5133 Roseberry Dr
- 202 Lantern Dr Unit 102
- 5392 Loux Dr
