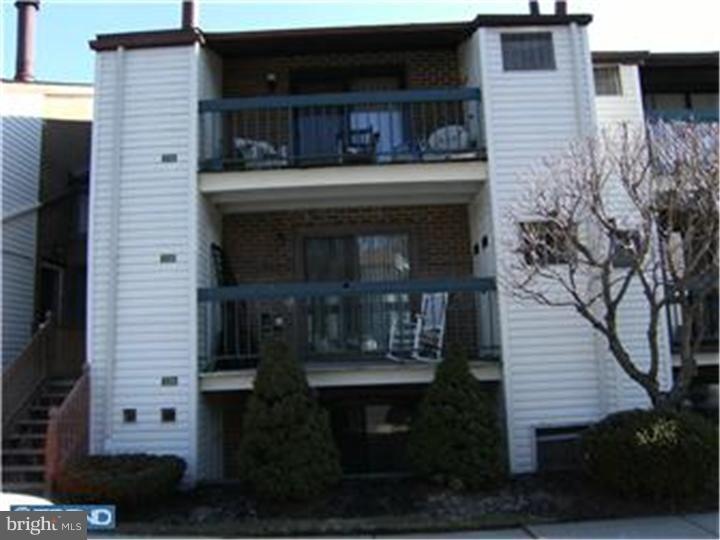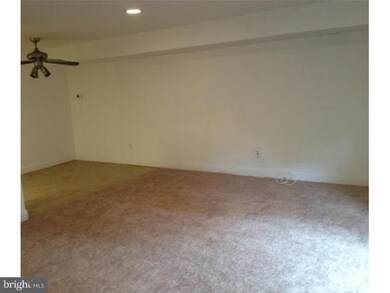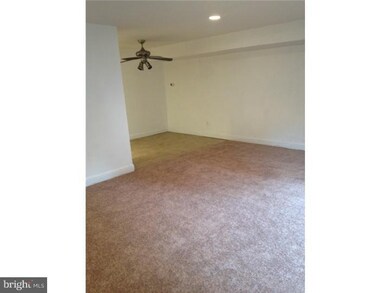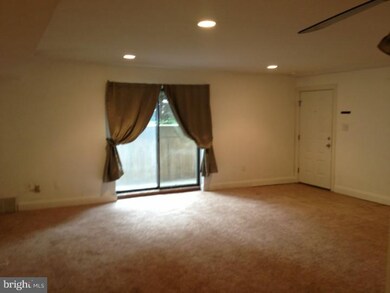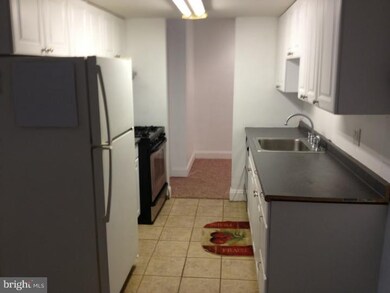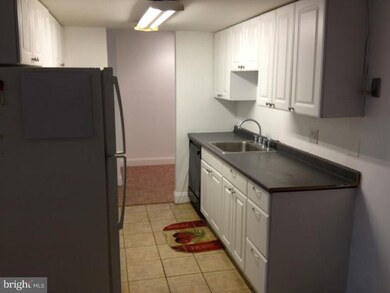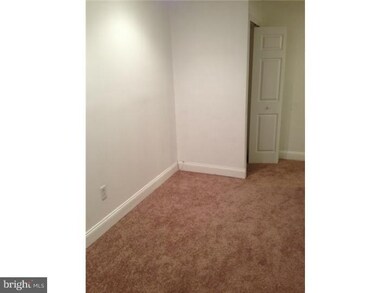
3750 Clarendon Ave Unit 226 Philadelphia, PA 19114
Northeast Philadelphia NeighborhoodHighlights
- Patio
- En-Suite Primary Bedroom
- Dining Room
- Living Room
- Central Air
- Wall to Wall Carpet
About This Home
As of March 2024Bank Approved at 90,000. Can close in 30 days
Last Agent to Sell the Property
Keller Williams Real Estate Tri-County License #RS276083 Listed on: 10/16/2013

Last Buyer's Agent
DARLENE DOLHUN
Keller Williams Real Estate Tri-County
Property Details
Home Type
- Condominium
Est. Annual Taxes
- $1,199
Year Built
- Built in 1970
HOA Fees
- $243 Monthly HOA Fees
Home Design
- Vinyl Siding
Interior Spaces
- 1,121 Sq Ft Home
- Property has 3 Levels
- Living Room
- Dining Room
- Wall to Wall Carpet
- Laundry on main level
Bedrooms and Bathrooms
- 2 Bedrooms
- En-Suite Primary Bedroom
- 1 Full Bathroom
Parking
- 1 Open Parking Space
- 1 Parking Space
- Private Parking
- On-Street Parking
Utilities
- Central Air
- Heating System Uses Gas
- Natural Gas Water Heater
Additional Features
- Patio
- Property is in good condition
Community Details
- Clarendon Court Condominiums Subdivision
Listing and Financial Details
- Tax Lot 1474
- Assessor Parcel Number 888660082
Ownership History
Purchase Details
Home Financials for this Owner
Home Financials are based on the most recent Mortgage that was taken out on this home.Purchase Details
Home Financials for this Owner
Home Financials are based on the most recent Mortgage that was taken out on this home.Purchase Details
Home Financials for this Owner
Home Financials are based on the most recent Mortgage that was taken out on this home.Purchase Details
Home Financials for this Owner
Home Financials are based on the most recent Mortgage that was taken out on this home.Purchase Details
Similar Homes in Philadelphia, PA
Home Values in the Area
Average Home Value in this Area
Purchase History
| Date | Type | Sale Price | Title Company |
|---|---|---|---|
| Deed | $191,000 | None Listed On Document | |
| Deed | $81,500 | None Available | |
| Deed | $125,000 | None Available | |
| Deed | $66,000 | -- | |
| Deed | $65,000 | -- |
Mortgage History
| Date | Status | Loan Amount | Loan Type |
|---|---|---|---|
| Open | $152,800 | New Conventional | |
| Previous Owner | $108,000 | New Conventional | |
| Previous Owner | $65,200 | New Conventional | |
| Previous Owner | $105,000 | Purchase Money Mortgage | |
| Previous Owner | $70,620 | Purchase Money Mortgage |
Property History
| Date | Event | Price | Change | Sq Ft Price |
|---|---|---|---|---|
| 03/25/2024 03/25/24 | Sold | $191,000 | -6.8% | $170 / Sq Ft |
| 02/13/2024 02/13/24 | For Sale | $205,000 | +51.9% | $183 / Sq Ft |
| 01/22/2021 01/22/21 | Sold | $135,000 | 0.0% | $120 / Sq Ft |
| 01/18/2021 01/18/21 | Off Market | $135,000 | -- | -- |
| 01/12/2021 01/12/21 | For Sale | $135,000 | 0.0% | $120 / Sq Ft |
| 11/12/2020 11/12/20 | Pending | -- | -- | -- |
| 11/10/2020 11/10/20 | For Sale | $135,000 | +58.8% | $120 / Sq Ft |
| 01/29/2015 01/29/15 | Sold | $85,000 | +6.4% | $76 / Sq Ft |
| 12/24/2014 12/24/14 | Pending | -- | -- | -- |
| 07/11/2014 07/11/14 | Price Changed | $79,900 | -11.2% | $71 / Sq Ft |
| 05/19/2014 05/19/14 | Price Changed | $90,000 | +20.0% | $80 / Sq Ft |
| 04/30/2014 04/30/14 | For Sale | $75,000 | -11.8% | $67 / Sq Ft |
| 03/24/2014 03/24/14 | Off Market | $85,000 | -- | -- |
| 01/07/2014 01/07/14 | Price Changed | $75,000 | +2.7% | $67 / Sq Ft |
| 12/26/2013 12/26/13 | Price Changed | $73,000 | -2.7% | $65 / Sq Ft |
| 12/18/2013 12/18/13 | Price Changed | $75,000 | -6.3% | $67 / Sq Ft |
| 12/10/2013 12/10/13 | Price Changed | $80,000 | -9.1% | $71 / Sq Ft |
| 12/03/2013 12/03/13 | Price Changed | $88,000 | -1.1% | $79 / Sq Ft |
| 11/25/2013 11/25/13 | Price Changed | $89,000 | -10.1% | $79 / Sq Ft |
| 11/19/2013 11/19/13 | Price Changed | $99,000 | -9.2% | $88 / Sq Ft |
| 10/16/2013 10/16/13 | For Sale | $109,000 | -- | $97 / Sq Ft |
Tax History Compared to Growth
Tax History
| Year | Tax Paid | Tax Assessment Tax Assessment Total Assessment is a certain percentage of the fair market value that is determined by local assessors to be the total taxable value of land and additions on the property. | Land | Improvement |
|---|---|---|---|---|
| 2025 | $1,513 | $166,500 | $28,300 | $138,200 |
| 2024 | $1,513 | $166,500 | $28,300 | $138,200 |
| 2023 | $1,513 | $108,100 | $18,400 | $89,700 |
| 2022 | $1,513 | $108,100 | $18,400 | $89,700 |
| 2021 | $1,316 | $0 | $0 | $0 |
| 2020 | $1,316 | $0 | $0 | $0 |
| 2019 | $1,316 | $0 | $0 | $0 |
| 2018 | $1,316 | $0 | $0 | $0 |
| 2017 | $1,316 | $0 | $0 | $0 |
| 2016 | $41 | $0 | $0 | $0 |
| 2015 | $1,199 | $0 | $0 | $0 |
| 2014 | -- | $89,500 | $8,950 | $80,550 |
| 2012 | -- | $12,576 | $3,246 | $9,330 |
Agents Affiliated with this Home
-
Michael Dunovich

Seller's Agent in 2024
Michael Dunovich
Market Force Realty
(215) 357-7800
3 in this area
20 Total Sales
-
Brian Lanoza

Buyer's Agent in 2024
Brian Lanoza
Century 21 Advantage Gold-Southampton
(215) 317-0082
7 in this area
258 Total Sales
-
David Guido

Seller's Agent in 2021
David Guido
EXP Realty, LLC
(215) 760-9196
9 in this area
117 Total Sales
-
Joseph Kunz

Seller Co-Listing Agent in 2021
Joseph Kunz
Digz.house
(215) 800-7459
1 in this area
90 Total Sales
-
Michael Fitzpatrick

Seller's Agent in 2015
Michael Fitzpatrick
Keller Williams Real Estate Tri-County
(267) 549-2505
9 in this area
179 Total Sales
-
D
Buyer's Agent in 2015
DARLENE DOLHUN
Keller Williams Real Estate Tri-County
Map
Source: Bright MLS
MLS Number: 1003621262
APN: 888660082
- 3750 Clarendon Ave Unit 3
- 3750 00 Clarendon Unit 221
- 3726 Clarendon Ave
- 3720 Clarendon Ave
- 3624 E Crown Ave
- 3609 Essex Ln
- 3623 N Hereford Ln
- 3959 Carteret Dr
- 3540 Morrell Ave
- 3583 Nottingham Ln
- 3647 W Crown Ave
- 3501 Morrell Ave
- 3631 Whitehall Ln
- 3629 Whitehall Ln
- 3529 Sussex Ln
- 3525 Nottingham Ln
- 1103 Colonial Ave
- 4161 Orchard Ln
- 10907 Templeton Dr
- 3411 Morrell Ave
