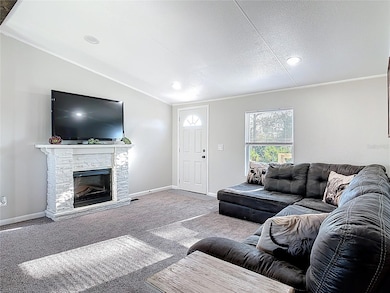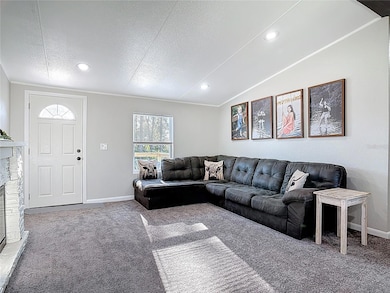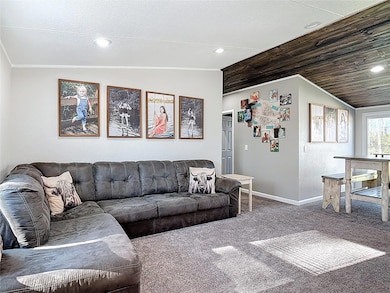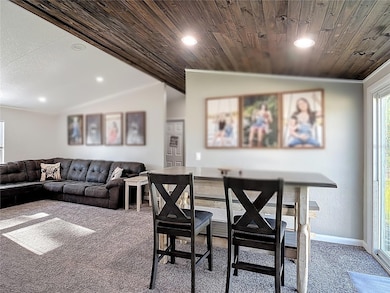3750 Comanche Trail Deltona, FL 32738
Estimated payment $2,621/month
Highlights
- 2 Paddocks and Pastures
- View of Trees or Woods
- Deck
- 2 Horse Stalls
- 6.5 Acre Lot
- Farm
About This Home
Discover the charm of country living on this beautifully renovated 6.5-acre property, perfectly tucked away in rural Deltona adjacent to Lake Helen. With endless possibilities for homesteading, hobbies, or simply enjoying the peace and privacy, this property is truly one-of-a-kind.
Inside, the home offers 3 bedrooms, 2 bathrooms, plus 2 versatile flex rooms—ideal for guest bedrooms, a home office, or creative space. The fully updated kitchen boasts brand-new cabinetry, butcher block countertops, stainless steel appliances with a gas range, and a farmhouse sink. The dining area flows seamlessly into the living room, where an electric fireplace provides cozy warmth in the winter and year-round ambience. Step outside to a property designed for both comfort and function: Fenced garden, fenced play yard, custom chicken coop, and pole barn with 2 stalls and 2 runs. An additional 2 car carport towards the back of the property for extra storage/work space. Fenced front and back pastures, ready for livestock, with a mix of hot-wire and four-board fencing. Upgraded 400-amp electric service with two RV hookups. New well, well shed, and septic system (2023). Every inch of the home was renovated in 2023, including a brand-new metal roof, siding and skirting, windows, drywall, flooring, paint, and fully remodeled kitchen and bathrooms. A water softener system adds convenience, and the upgrades ensure peace of mind for years to come. Whether you dream of starting a homestead, keeping animals, or simply enjoying your own private slice of Old Florida charm, this property has it all. Homes like this don’t come along often—schedule your showing today!
Listing Agent
CHARLES RUTENBERG REALTY ORLANDO Brokerage Phone: 407-622-2122 License #3247781 Listed on: 09/25/2025

Property Details
Home Type
- Manufactured Home
Est. Annual Taxes
- $4,294
Year Built
- Built in 1996
Lot Details
- 6.5 Acre Lot
- Lot Dimensions are 476 x 664
- Dirt Road
- Unincorporated Location
- East Facing Home
- Wood Fence
- Board Fence
- Electric Fence
- Mature Landscaping
- Wooded Lot
- Garden
Home Design
- Ranch Style House
- Pillar, Post or Pier Foundation
- Block Foundation
- Metal Roof
- Wood Siding
- HardiePlank Type
Interior Spaces
- 1,248 Sq Ft Home
- Electric Fireplace
- Sliding Doors
- Living Room with Fireplace
- Combination Dining and Living Room
- Bonus Room
- Views of Woods
- Crawl Space
Kitchen
- Range
- Microwave
Flooring
- Carpet
- Tile
- Vinyl
Bedrooms and Bathrooms
- 3 Bedrooms
- 2 Full Bathrooms
Laundry
- Laundry Room
- Dryer
- Washer
Outdoor Features
- 2 Paddocks and Pastures
- Deck
- Pole Barn
- Shed
- Rain Gutters
- Rear Porch
Schools
- Volusia Pines Elementary School
- Deland Middle School
- Deland High School
Horse Facilities and Amenities
- Zoned For Horses
- 2 Horse Stalls
- Stables
Utilities
- Central Air
- Heat Pump System
- Underground Utilities
- Propane
- 1 Water Well
- Tankless Water Heater
- Water Softener
- 1 Septic Tank
Additional Features
- Farm
- Manufactured Home
Listing and Financial Details
- Visit Down Payment Resource Website
- Tax Lot 2
- Assessor Parcel Number 8102-00-00-0052
Community Details
Overview
- No Home Owners Association
- 1864 Lake Helen 8102,8103,7133,7134 Subdivision
Pet Policy
- Dogs and Cats Allowed
Map
Home Values in the Area
Average Home Value in this Area
Property History
| Date | Event | Price | List to Sale | Price per Sq Ft |
|---|---|---|---|---|
| 01/07/2026 01/07/26 | Price Changed | $437,000 | -1.8% | $350 / Sq Ft |
| 11/19/2025 11/19/25 | Price Changed | $445,000 | -0.9% | $357 / Sq Ft |
| 11/09/2025 11/09/25 | For Sale | $449,000 | 0.0% | $360 / Sq Ft |
| 10/31/2025 10/31/25 | Pending | -- | -- | -- |
| 10/15/2025 10/15/25 | Price Changed | $449,000 | -4.3% | $360 / Sq Ft |
| 10/08/2025 10/08/25 | Price Changed | $469,000 | -2.1% | $376 / Sq Ft |
| 09/25/2025 09/25/25 | For Sale | $479,000 | -- | $384 / Sq Ft |
Source: Stellar MLS
MLS Number: V4945010
- 2840 Ranch Rd
- 2798 Beckwith St
- 2775 Apaloosa Trail
- 2753 Beckwith St
- 2745 Beckwith St
- 2624 Beckwith St
- 2519 Coachman Dr
- 2930 Grayton St
- 2900 Flynn St
- 0 Coachman Dr Unit MFRO6175821
- 2728 Irondale St
- 2645 Coachman Dr
- 0 Somerset Ave
- 2570 Coachman Dr
- 2609 Coachman Dr
- 2603 Coachman Dr
- 3394 Saint James Ave
- 3200 Whitehorse Ct
- 3340 Hyder Ave
- 3154 Snow Dr
- 2369 Captain Dr
- 3390 Shalimar Cir
- 2885 W Huron Dr
- 3163 Pigeon Cove St
- 3266 Quail Dr
- 2920 Blackburn Ave
- 2916 Monarch Ave
- 2864 Jewel Ave
- 2708 Derby Dr
- 2585 Derby Dr
- 2535 E Juliet Dr
- 2653 Island Pond Dr
- 2651 Island Walk Dr
- 2644 Island Walk Dr
- 2688 Island Walk Dr
- 2781 Fulford St
- 2872 Hunt Cir
- 2560 Millwood Ave
- 2202 Danforth Ave
- 2589 Auburndale St






