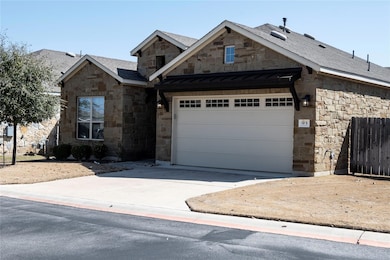3750 E Palm Valley Blvd Unit 93 Round Rock, TX 78665
Stony Point NeighborhoodEstimated payment $2,734/month
Highlights
- Open Floorplan
- Granite Countertops
- Community Pool
- High Ceiling
- Private Yard
- Covered Patio or Porch
About This Home
Ready NOW – LAST CHANCE to own in this exclusive gated petite community! This beautifully designed single-story home in Round Rock ISD features 3 bedrooms, 2 bathrooms, and a gourmet kitchen with abundant cabinetry for extra storage. Enjoy a luxury lifestyle with direct private gate access to 640-acre Old Settlers Park, perfect for recreation and nature walks. Conveniently located within walking distance to banks, restaurants, and coffee shops, with easy access to Toll 130. Only ~30 minutes to Austin-Bergstrom Airport, ~21 minutes to Taylor Samsung Semiconductor, and ~15 minutes to Costco. Low property taxes and a highly strategic location make this a rare opportunity you don’t want to miss!
Listing Agent
Realty Texas LLC Brokerage Phone: (800) 660-1022 License #0686052 Listed on: 03/14/2025

Home Details
Home Type
- Single Family
Est. Annual Taxes
- $6,478
Year Built
- Built in 2019
Lot Details
- 5,445 Sq Ft Lot
- Northwest Facing Home
- Wood Fence
- Level Lot
- Sprinkler System
- Dense Growth Of Small Trees
- Private Yard
HOA Fees
- $135 Monthly HOA Fees
Parking
- 2 Car Attached Garage
- Garage Door Opener
- Assigned Parking
Home Design
- Slab Foundation
- Shingle Roof
- Masonry Siding
- HardiePlank Type
- Stone Veneer
Interior Spaces
- 1,638 Sq Ft Home
- 1-Story Property
- Open Floorplan
- High Ceiling
- Ceiling Fan
- Aluminum Window Frames
- Entrance Foyer
- Fire and Smoke Detector
Kitchen
- Breakfast Area or Nook
- Breakfast Bar
- Built-In Double Oven
- Gas Cooktop
- Range Hood
- Microwave
- Dishwasher
- Stainless Steel Appliances
- Kitchen Island
- Granite Countertops
- Disposal
Flooring
- Carpet
- Tile
Bedrooms and Bathrooms
- 3 Main Level Bedrooms
- Walk-In Closet
- 2 Full Bathrooms
- Double Vanity
Outdoor Features
- Covered Patio or Porch
Schools
- Herrington Elementary School
- Cpl Robert P Hernandez Middle School
- Stony Point High School
Utilities
- Central Heating and Cooling System
- Vented Exhaust Fan
- Heating System Uses Natural Gas
- ENERGY STAR Qualified Water Heater
Listing and Financial Details
- Assessor Parcel Number 16373400000093
Community Details
Overview
- Association fees include ground maintenance
- Diamond Oaks Association
- Built by Blackburn
- Diamond Oaks Subdivision
Amenities
- Community Barbecue Grill
- Common Area
- Community Mailbox
Recreation
- Community Pool
Map
Home Values in the Area
Average Home Value in this Area
Tax History
| Year | Tax Paid | Tax Assessment Tax Assessment Total Assessment is a certain percentage of the fair market value that is determined by local assessors to be the total taxable value of land and additions on the property. | Land | Improvement |
|---|---|---|---|---|
| 2025 | $6,478 | $366,188 | $89,026 | $277,162 |
| 2024 | $6,478 | $365,689 | $90,162 | $275,527 |
| 2023 | $6,478 | $391,062 | $72,000 | $319,062 |
| 2022 | $8,944 | $471,617 | $45,000 | $426,617 |
| 2021 | $6,908 | $307,752 | $29,998 | $277,754 |
| 2020 | $5,992 | $265,429 | $24,492 | $240,937 |
| 2019 | $1,097 | $47,532 | $47,532 | $0 |
| 2018 | $834 | $47,532 | $47,532 | $0 |
| 2017 | $851 | $36,124 | $36,124 | $0 |
Property History
| Date | Event | Price | Change | Sq Ft Price |
|---|---|---|---|---|
| 08/28/2025 08/28/25 | Price Changed | $389,900 | 0.0% | $238 / Sq Ft |
| 08/27/2025 08/27/25 | Price Changed | $389,999 | 0.0% | $238 / Sq Ft |
| 03/14/2025 03/14/25 | For Sale | $390,000 | 0.0% | $238 / Sq Ft |
| 12/30/2019 12/30/19 | Rented | $1,800 | -1.4% | -- |
| 11/19/2019 11/19/19 | Under Contract | -- | -- | -- |
| 10/18/2019 10/18/19 | Price Changed | $1,825 | -1.4% | $1 / Sq Ft |
| 09/28/2019 09/28/19 | For Rent | $1,850 | -- | -- |
Purchase History
| Date | Type | Sale Price | Title Company |
|---|---|---|---|
| Special Warranty Deed | -- | Independence Title Co |
Source: Unlock MLS (Austin Board of REALTORS®)
MLS Number: 1877179
APN: R555006
- 3333 Rod Carew Dr
- 208 Corniche Cir
- 803 Hank Aaron
- 707 Johnny Bench
- 3405 Campanella Dr
- 1415 Mickey Mantle Place
- 1404 Jackie Robinson Place
- 3939 Whitey Ford Way
- 3908 Whitey Ford Way
- 1171 Southern Place
- 2871 Mill Run Bend
- 1310 Rainbow Parke Dr
- 417 Freeman Park Place
- 431 Freeman Park Place
- 1160 Forest Bluff Trail
- 2945 Mill Run Bend
- 636 Trailside Bend
- 3017 Timothy Dr
- 1149 Hyde Park Dr
- Garner Plan at Homestead at Old Settlers Park
- 3750 E Palm Valley Blvd Unit 94
- 3750 E Palm Valley Blvd Unit 83
- 3669 Nolan Ryan
- 707 Johnny Bench
- 903 Fenway Park Ct
- 3809 Willie Mays Ln
- 652 Reggie Jackson Trail
- 656 Reggie Jackson Trail
- 1407 Ty Cobb Place
- 3761 Rod Carew Dr
- 2871 Mill Run Bend
- 2832 Mill Run Bend
- 2941 Mill Run Bend
- 1029 Forest Bluff Trail Unit Full House
- 2800 Joe Dimaggio Blvd
- 2973 Mill Run Bend
- 1204 Kenneys Way
- 2818 Rustic Hills Dr
- 1109 Hyde Park Dr
- 1532 Homestead Farms Dr






