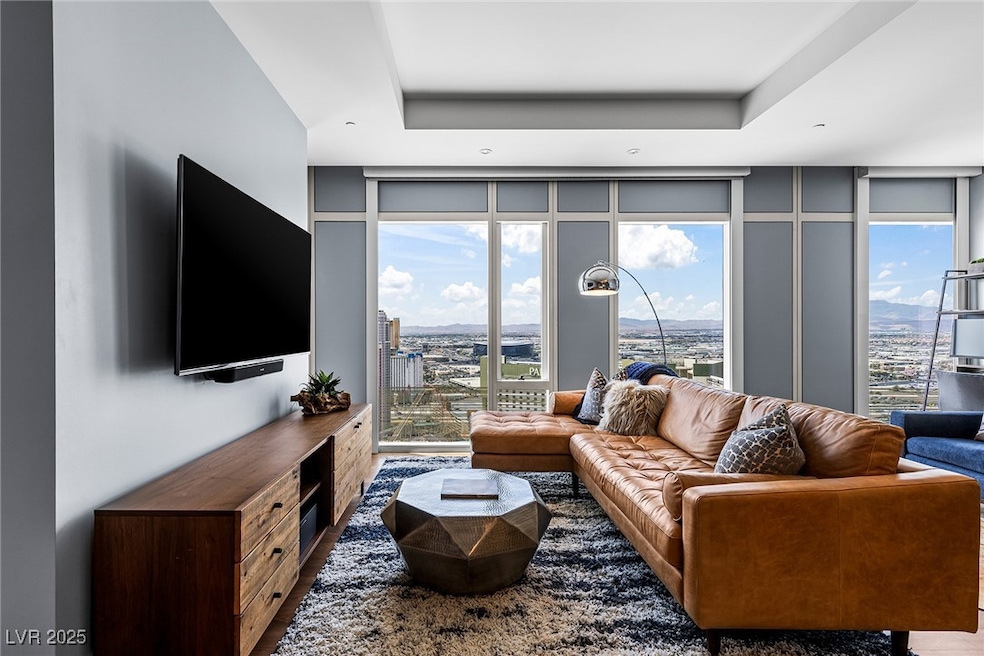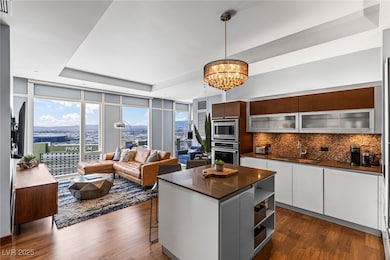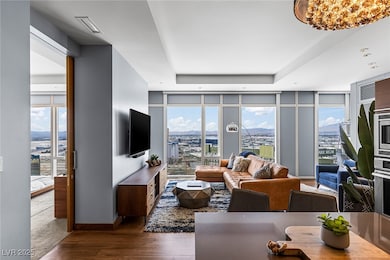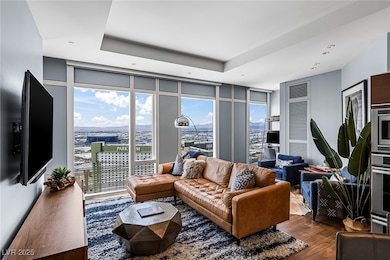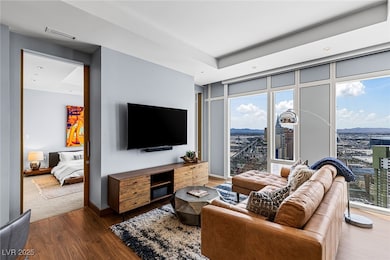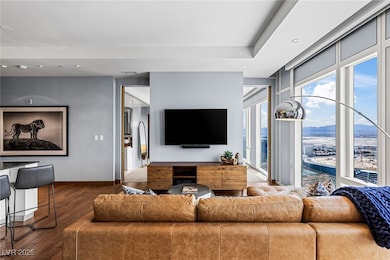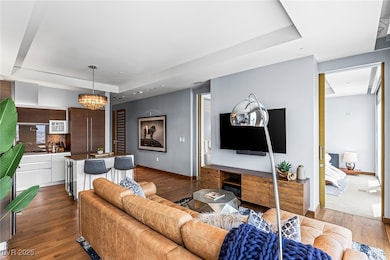3750 Las Vegas Blvd S Unit 3401 Las Vegas, NV 89158
The Strip NeighborhoodEstimated payment $10,304/month
Highlights
- Concierge
- Fitness Center
- View of Las Vegas Strip
- Ed W Clark High School Rated A-
- 24-Hour Security
- Wood Flooring
About This Home
Considered by many the most coveted one-bedroom floor plan in the building, this rare offering showcases dazzling, unobstructed Strip views—including Allegiant Stadium and the future baseball stadium—thanks to its premier orientation and open design. Bathed in natural light, the turnkey residence is appointed with sophisticated designer finishes, creating an effortless blend of luxury and comfort. Residents enjoy world-class amenities: on-site concierge, gourmet dining, private valet, yoga studio, fitness center, boardroom, resort pool, and a renowned spa. Just steps from elite shopping, fine dining, acclaimed art galleries, live entertainment, and the T-Mobile Arena, this is a rare opportunity to own a meticulously curated residence in the heart of the legendary Las Vegas Strip. An offering of this caliber and position seldom comes to market—and when it does, it never lasts long.
Listing Agent
Luxury Estates International Brokerage Phone: 702-907-8770 License #B.1001321 Listed on: 07/22/2025
Home Details
Home Type
- Single Family
Est. Annual Taxes
- $10,285
Year Built
- Built in 2007
HOA Fees
- $1,963 Monthly HOA Fees
Property Views
- Las Vegas Strip
- City
- Mountain
Home Design
- Entry on the 34th floor
Interior Spaces
- 1,084 Sq Ft Home
- Furnished or left unfurnished upon request
- Tinted Windows
- Window Treatments
- Closed Circuit Camera
Kitchen
- Built-In Gas Oven
- Gas Cooktop
- Warming Drawer
- Microwave
- Dishwasher
- Wine Refrigerator
- Disposal
Flooring
- Wood
- Carpet
- Porcelain Tile
Bedrooms and Bathrooms
- 1 Bedroom
Laundry
- Laundry closet
- Dryer
- Washer
Parking
- Electric Vehicle Home Charger
- Guest Parking
Eco-Friendly Details
- Energy-Efficient Windows with Low Emissivity
Schools
- Paradise Elementary School
- Orr William E. Middle School
- Clark Ed. W. High School
Utilities
- Cooling Available
- Central Heating
- Heating System Uses Gas
- Programmable Thermostat
- Cable TV Available
Community Details
Overview
- Association fees include management, insurance, internet, ground maintenance, trash, utilities
- Waldorf Astoria HOA, Phone Number (702) 590-5000
- High-Rise Condominium
- Built by MGM
- Resort Condo At Luxury Bldg Subdivision, Chi Plan D
- The community has rules related to covenants, conditions, and restrictions
- 47-Story Property
Amenities
- Concierge
- Valet Parking
- Business Center
- Recreation Room
- Guest Suites
Recreation
- Fitness Center
- Community Pool
- Community Spa
- Dog Park
Security
- 24-Hour Security
- Controlled Access
Map
Home Values in the Area
Average Home Value in this Area
Tax History
| Year | Tax Paid | Tax Assessment Tax Assessment Total Assessment is a certain percentage of the fair market value that is determined by local assessors to be the total taxable value of land and additions on the property. | Land | Improvement |
|---|---|---|---|---|
| 2025 | $9,524 | $393,073 | $225,743 | $167,330 |
| 2024 | $9,524 | $393,073 | $225,743 | $167,330 |
| 2023 | $9,524 | $376,182 | $225,743 | $150,439 |
| 2022 | $8,818 | $349,810 | $210,567 | $139,243 |
| 2021 | $8,165 | $325,684 | $191,597 | $134,087 |
| 2020 | $7,579 | $328,715 | $191,597 | $137,118 |
| 2019 | $7,487 | $278,144 | $142,275 | $135,869 |
| 2018 | $7,144 | $257,586 | $123,305 | $134,281 |
| 2017 | $7,013 | $239,121 | $102,438 | $136,683 |
| 2016 | $5,904 | $227,741 | $91,056 | $136,685 |
| 2015 | $5,895 | $220,760 | $91,056 | $129,704 |
| 2014 | $5,739 | $250,899 | $113,820 | $137,079 |
Property History
| Date | Event | Price | List to Sale | Price per Sq Ft | Prior Sale |
|---|---|---|---|---|---|
| 08/04/2025 08/04/25 | Pending | -- | -- | -- | |
| 07/22/2025 07/22/25 | For Sale | $1,420,000 | +49.5% | $1,310 / Sq Ft | |
| 04/08/2021 04/08/21 | Sold | $950,000 | -4.0% | $876 / Sq Ft | View Prior Sale |
| 03/18/2021 03/18/21 | For Sale | $990,000 | +32.0% | $913 / Sq Ft | |
| 09/01/2017 09/01/17 | Sold | $750,000 | -6.3% | $692 / Sq Ft | View Prior Sale |
| 08/02/2017 08/02/17 | Pending | -- | -- | -- | |
| 06/07/2016 06/07/16 | For Sale | $800,000 | 0.0% | $738 / Sq Ft | |
| 08/24/2015 08/24/15 | Rented | $3,300 | 0.0% | -- | |
| 07/25/2015 07/25/15 | Under Contract | -- | -- | -- | |
| 06/16/2015 06/16/15 | For Rent | $3,300 | 0.0% | -- | |
| 06/15/2015 06/15/15 | Sold | $695,000 | -7.3% | $641 / Sq Ft | View Prior Sale |
| 05/16/2015 05/16/15 | Pending | -- | -- | -- | |
| 06/29/2014 06/29/14 | For Sale | $750,000 | -- | $692 / Sq Ft |
Purchase History
| Date | Type | Sale Price | Title Company |
|---|---|---|---|
| Bargain Sale Deed | $950,000 | Chicago Title Corporate C | |
| Bargain Sale Deed | $750,000 | Nevada Title Las Vegas | |
| Bargain Sale Deed | $695,000 | Nevada Title Las Vegas | |
| Bargain Sale Deed | $650,000 | Nevada Title |
Source: Las Vegas REALTORS®
MLS Number: 2703095
APN: 162-20-712-109
- 3750 Las Vegas Blvd S Unit 2608
- 3750 Las Vegas Blvd S Unit 3204
- 3750 Las Vegas Blvd S Unit 3006
- 3750 Las Vegas Blvd S Unit 3302
- 3750 Las Vegas Blvd S Unit 4102
- 3750 Las Vegas Blvd S Unit 3210
- 3750 Las Vegas Blvd S Unit 4202
- 3750 Las Vegas Blvd S Unit 4107
- 3750 Las Vegas Blvd S Unit 3107
- 3750 Las Vegas Blvd S Unit 2911
- 3722 S Las Vegas Blvd Unit 1111
- 3722 Las Vegas Blvd S Unit 809
- 3726 Las Vegas Blvd S Unit 2902
- 3726 Las Vegas Blvd S Unit 901
- 3726 Las Vegas Blvd S Unit 705
- 3726 Las Vegas Blvd S Unit 809
- 3726 Las Vegas Blvd S Unit 1703
- 3722 Las Vegas Blvd S Unit 603
- 3726 Las Vegas Blvd S Unit 1709
- 3726 Las Vegas Blvd S Unit 2404
