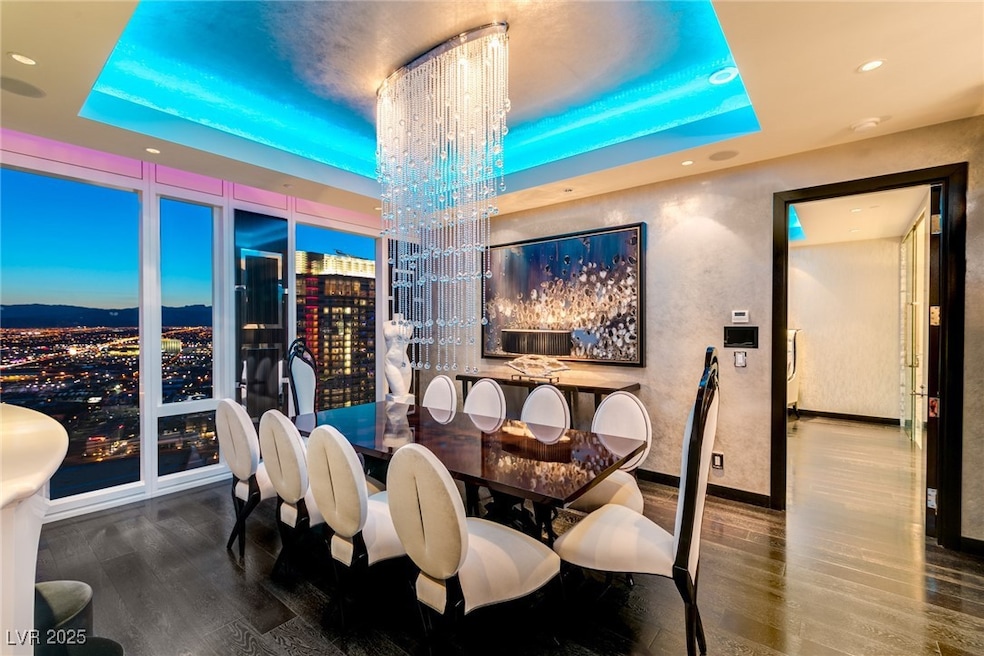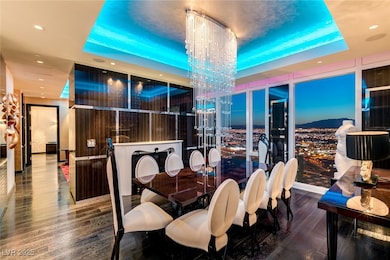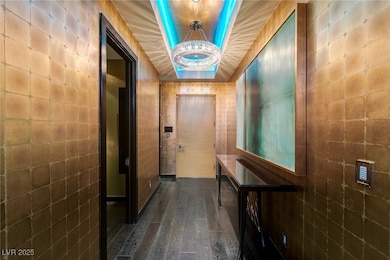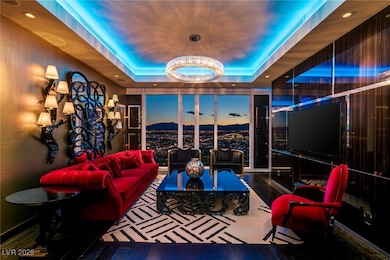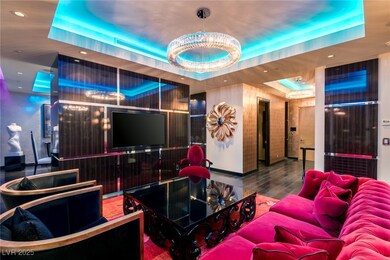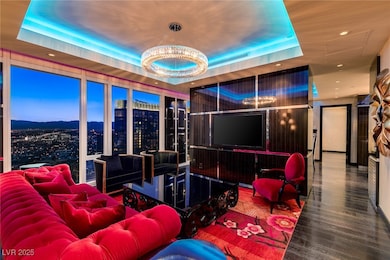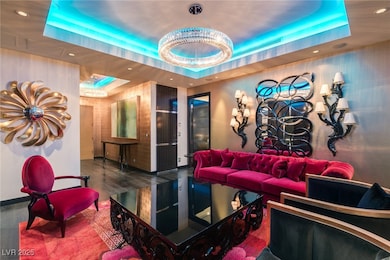3750 Las Vegas Blvd S Unit 4107 Las Vegas, NV 89158
The Strip NeighborhoodEstimated payment $24,027/month
Highlights
- Concierge
- Fitness Center
- Penthouse
- Ed W Clark High School Rated A-
- 24-Hour Security
- View of Las Vegas Strip
About This Home
Luxurious Waldorf Astoria Custom built Penthouse. Exquisite Top of the Line Finishes and Interior Design with Furnishings by Celebrity Designer Christopher Guy. One of a kind Gourmet Kitchen w/Custom Quartzite Counter Tops & Illuminated Onyx Island, 250 Bottle Wine Fridge, Zebra Wood Artisan Ebony Cabinetry, Bali Bali Hardware, Grohe Fixtures, Wolf Appliances and so much more! A must See! Residents enjoy world-class amenities: on-site concierge, gourmet dining, private valet, yoga studio, fitness center, boardroom, resort pool, and a renowned spa. Just steps from elite shopping, fine dining, acclaimed art galleries, live entertainment, and the T-Mobile Arena, this is a rare opportunity to own a meticulously curated residence in the heart of the legendary Las Vegas Strip.
Listing Agent
Luxury Estates International Brokerage Phone: (702) 201-8621 License #BS.0145267 Listed on: 09/13/2025
Property Details
Home Type
- Condominium
Est. Annual Taxes
- $19,406
Year Built
- Built in 2007
HOA Fees
- $3,172 Monthly HOA Fees
Property Views
- Las Vegas Strip
- City
- Mountain
Home Design
- Penthouse
- Entry on the 41st floor
Interior Spaces
- 2,167 Sq Ft Home
- Furnished or left unfurnished upon request
- Tinted Windows
- Window Treatments
- Closed Circuit Camera
Kitchen
- Built-In Gas Oven
- Gas Cooktop
- Microwave
- Dishwasher
- Wine Refrigerator
- Wolf Appliances
- Stainless Steel Appliances
- Disposal
Flooring
- Wood
- Marble
Bedrooms and Bathrooms
- 2 Bedrooms
Laundry
- Laundry closet
- Dryer
Parking
- Electric Vehicle Home Charger
- Guest Parking
Eco-Friendly Details
- Energy-Efficient Windows with Low Emissivity
Schools
- Paradise Elementary School
- Orr William E. Middle School
- Clark Ed. W. High School
Utilities
- Cooling Available
- Central Heating
- Heating System Uses Gas
- Programmable Thermostat
- Cable TV Available
Community Details
Overview
- Association fees include management, insurance, internet, sewer, trash, utilities, water
- Waldorf Astoria HOA, Phone Number (702) 590-8883
- High-Rise Condominium
- Resort Condo At Luxury Bldg Subdivision, Tian A Floorplan
- The community has rules related to covenants, conditions, and restrictions
Amenities
- Concierge
- Valet Parking
- Business Center
- Recreation Room
- Guest Suites
Recreation
- Fitness Center
- Community Pool
- Community Spa
- Dog Park
Pet Policy
- Limit on the number of pets
- Pet Size Limit
Security
- 24-Hour Security
- Controlled Access
Map
Home Values in the Area
Average Home Value in this Area
Tax History
| Year | Tax Paid | Tax Assessment Tax Assessment Total Assessment is a certain percentage of the fair market value that is determined by local assessors to be the total taxable value of land and additions on the property. | Land | Improvement |
|---|---|---|---|---|
| 2025 | $19,406 | $919,225 | $591,591 | $327,634 |
| 2024 | $17,969 | $919,225 | $591,591 | $327,634 |
| 2023 | $17,969 | $886,136 | $591,591 | $294,545 |
| 2022 | $16,639 | $821,697 | $549,876 | $271,821 |
| 2021 | $15,406 | $762,634 | $500,577 | $262,057 |
| 2020 | $14,302 | $757,765 | $500,577 | $257,188 |
| 2019 | $13,404 | $626,340 | $371,641 | $254,699 |
| 2018 | $12,790 | $574,040 | $322,341 | $251,699 |
| 2017 | $15,412 | $525,506 | $269,250 | $256,256 |
| 2016 | $10,796 | $508,466 | $252,564 | $255,902 |
| 2015 | $10,783 | $502,456 | $252,564 | $249,892 |
| 2014 | $10,915 | $444,607 | $315,515 | $129,092 |
Property History
| Date | Event | Price | List to Sale | Price per Sq Ft | Prior Sale |
|---|---|---|---|---|---|
| 09/13/2025 09/13/25 | For Sale | $3,650,000 | 0.0% | $1,684 / Sq Ft | |
| 05/15/2018 05/15/18 | For Rent | $13,500 | 0.0% | -- | |
| 05/15/2018 05/15/18 | Rented | $13,500 | 0.0% | -- | |
| 01/02/2018 01/02/18 | Sold | $2,600,000 | -7.1% | $1,200 / Sq Ft | View Prior Sale |
| 12/07/2017 12/07/17 | For Sale | $2,800,000 | +263.6% | $1,292 / Sq Ft | |
| 08/16/2013 08/16/13 | Sold | $770,000 | -1.3% | $355 / Sq Ft | View Prior Sale |
| 07/17/2013 07/17/13 | Pending | -- | -- | -- | |
| 05/14/2013 05/14/13 | For Sale | $780,120 | -- | $360 / Sq Ft |
Purchase History
| Date | Type | Sale Price | Title Company |
|---|---|---|---|
| Bargain Sale Deed | $260,000 | Chicago Title Las Vegas | |
| Interfamily Deed Transfer | -- | Fidelity National Title | |
| Interfamily Deed Transfer | -- | Fidelity National Title | |
| Bargain Sale Deed | $770,000 | Nevada Title Las Vegas | |
| Bargain Sale Deed | $542,000 | Nevada Title Las Vegas |
Mortgage History
| Date | Status | Loan Amount | Loan Type |
|---|---|---|---|
| Previous Owner | $1,490,000 | Adjustable Rate Mortgage/ARM |
Source: Las Vegas REALTORS®
MLS Number: 2718917
APN: 162-20-712-190
- 3750 Las Vegas Blvd S Unit 2608
- 3750 Las Vegas Blvd S Unit 3401
- 3750 Las Vegas Blvd S Unit 3204
- 3750 Las Vegas Blvd S Unit 3006
- 3750 Las Vegas Blvd S Unit 3302
- 3750 Las Vegas Blvd S Unit 4102
- 3750 Las Vegas Blvd S Unit 3210
- 3750 Las Vegas Blvd S Unit 4202
- 3750 Las Vegas Blvd S Unit 3609
- 3750 Las Vegas Blvd S Unit 3107
- 3750 Las Vegas Blvd S Unit 2911
- 3722 S Las Vegas Blvd Unit 1111
- 3722 Las Vegas Blvd S Unit 809
- 3726 Las Vegas Blvd S Unit 2902
- 3726 Las Vegas Blvd S Unit 901
- 3726 Las Vegas Blvd S Unit 705
- 3726 Las Vegas Blvd S Unit 809
- 3726 Las Vegas Blvd S Unit 1703
- 3722 Las Vegas Blvd S Unit 603
- 3726 Las Vegas Blvd S Unit 1709
- 3750 Las Vegas Blvd S Unit 3505
- 3750 Las Vegas Blvd S Unit 3902
- 3750 Las Vegas Blvd S Unit 3609
- 3722 S Las Vegas Blvd Unit 608
- 3722 S Las Vegas Blvd Unit 1407
- 3726 Las Vegas Blvd S Unit 811
- 3722 Las Vegas Blvd S Unit 1603
- 3722 Las Vegas Blvd S Unit 2503
- 3726 Las Vegas Blvd S Unit 1411
- 3726 Las Vegas Blvd S Unit 2503
- 3726 Las Vegas Blvd S Unit 2201W
- 3722 Las Vegas Blvd S Unit 1407
- 3726 Las Vegas Blvd S Unit 2205
- 3726 Las Vegas Blvd S Unit 504
- 3726 Las Vegas Blvd S Unit 1012
- 3726 Las Vegas Blvd S Unit 602
- 3722 Las Vegas Blvd S Unit 304
- 3726 Las Vegas Blvd S Unit 2007
- 3722 Las Vegas Blvd S Unit 910
- 3726 Las Vegas Blvd S Unit 1903
