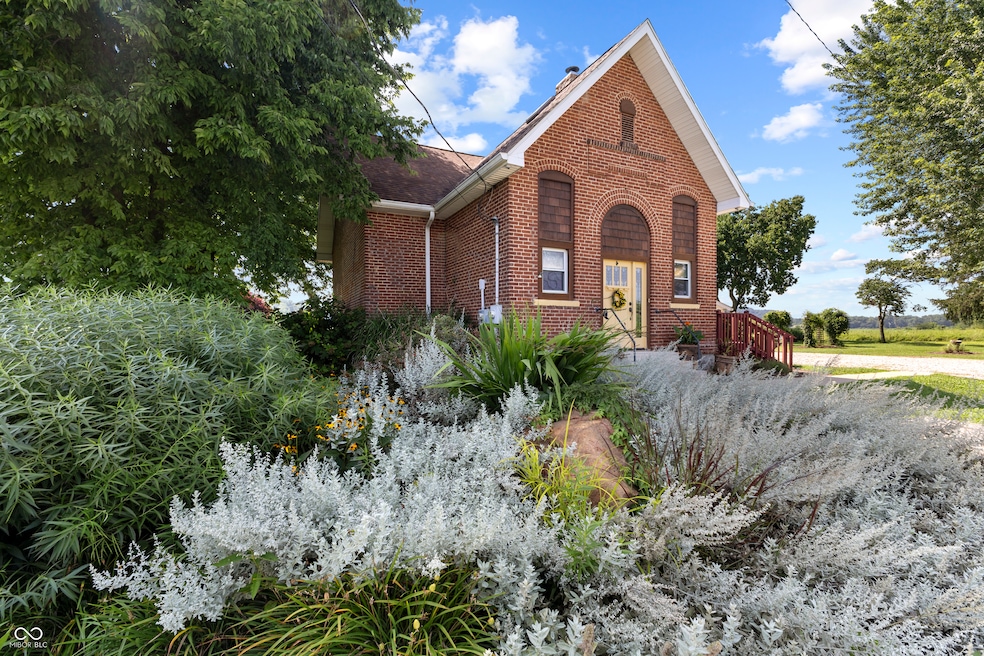3750 Low Gap Rd Martinsville, IN 46151
Estimated payment $1,901/month
Highlights
- Pasture Views
- Engineered Wood Flooring
- 1 Car Detached Garage
- Wood Burning Stove
- No HOA
- Eat-In Kitchen
About This Home
Charming Renovated Schoolhouse with Original Character - Perfect Airbnb Potential. Step into history with this completely renovated brick schoolhouse, nestled on a peaceful 1/2 acre in the countryside. Close to Bloomington, Indiana University, wedding venues, and Cedar Creek Winery & Brewery, this one-of-a-kind property is ideal as a personal retreat or an Airbnb investment. Inside, you'll find brick accent walls that add warmth and texture, and an original schoolhouse entryway that welcomes you with timeless charm. Modern updates blend seamlessly with historic details, offering comfort and style in every room. Don't miss your chance to own a piece of Indiana history with modern potential.
Home Details
Home Type
- Single Family
Est. Annual Taxes
- $1,086
Year Built
- Built in 1900 | Remodeled
Lot Details
- 0.5 Acre Lot
Parking
- 1 Car Detached Garage
Home Design
- Brick Exterior Construction
- Block Foundation
Interior Spaces
- 2-Story Property
- Woodwork
- Wood Burning Stove
- Entrance Foyer
- Combination Kitchen and Dining Room
- Utility Room
- Pasture Views
- Fire and Smoke Detector
Kitchen
- Eat-In Kitchen
- Breakfast Bar
- Electric Oven
- Built-In Microwave
Flooring
- Engineered Wood
- Carpet
- Laminate
- Ceramic Tile
Bedrooms and Bathrooms
- 1 Bedroom
Laundry
- Dryer
- Washer
Schools
- John R. Wooden Middle School
- Bell Intermediate Academy
Utilities
- Ductless Heating Or Cooling System
- Cooling System Mounted In Outer Wall Opening
- Well
- Tankless Water Heater
Community Details
- No Home Owners Association
Listing and Financial Details
- Assessor Parcel Number 551322400010000020
Map
Home Values in the Area
Average Home Value in this Area
Tax History
| Year | Tax Paid | Tax Assessment Tax Assessment Total Assessment is a certain percentage of the fair market value that is determined by local assessors to be the total taxable value of land and additions on the property. | Land | Improvement |
|---|---|---|---|---|
| 2024 | $1,085 | $222,500 | $48,800 | $173,700 |
| 2023 | $1,016 | $222,200 | $48,800 | $173,400 |
| 2022 | $884 | $206,200 | $48,800 | $157,400 |
| 2021 | $572 | $155,700 | $18,000 | $137,700 |
| 2020 | $523 | $150,900 | $18,000 | $132,900 |
| 2019 | $509 | $140,800 | $18,000 | $122,800 |
| 2018 | $457 | $134,100 | $18,000 | $116,100 |
| 2017 | $389 | $122,000 | $13,500 | $108,500 |
| 2016 | $406 | $122,100 | $13,500 | $108,600 |
| 2014 | $274 | $109,200 | $13,500 | $95,700 |
| 2013 | -- | $109,200 | $13,500 | $95,700 |
Property History
| Date | Event | Price | Change | Sq Ft Price |
|---|---|---|---|---|
| 08/18/2025 08/18/25 | Price Changed | $334,900 | -1.5% | $154 / Sq Ft |
| 07/23/2025 07/23/25 | For Sale | $339,900 | -- | $157 / Sq Ft |
Purchase History
| Date | Type | Sale Price | Title Company |
|---|---|---|---|
| Warranty Deed | -- | -- |
Mortgage History
| Date | Status | Loan Amount | Loan Type |
|---|---|---|---|
| Open | $124,489 | New Conventional |
Source: MIBOR Broker Listing Cooperative®
MLS Number: 22051918
APN: 55-13-22-400-010.000-020
- 775 Baker Rd
- 525 Catholic Cemetery Rd
- 2495 Lenvoil Rd
- 4290 Voyles Rd
- 2246 E Yellowwood Ln
- 1443 Elm St
- 1438 Wigwam Ln
- 1083 Tomahawk Place
- 3669 E Glenwood Dr
- 1100 Tomahawk Place
- 1305 Ash Ct
- 3876 E Glenwood Dr
- 1345 Sassafras Ct
- 2500 S Edgewood Cove
- 0 S Hurt Dr Unit MBR22044801
- 1 Pine Dr
- 1125 Thomas Dr
- Coach Plan at Hanna Farms - Arrival Series
- Victoria Plan at Hanna Farms - Arrival Series
- Gladstone Plan at Hanna Farms - Arrival Series
- 388 Country View Ct
- 1094 Tomahawk Place
- 1880 Oliver Ct Unit 1880
- 1890 Oliver Ct Unit 1890
- 8 Lee Dr Unit 8
- 360 Steven Ct
- 340 -360 Steven Ct
- 4101 E Boltinghouse Rd
- 3516 E Old Myers Rd
- 4899 N Old State Road 37
- 902 E Bunker Hill Rd
- 460 Wells Dr Unit A
- 4455 W Tanglewood Rd
- 4219 E Deckard Dr
- 200 E Glendora Dr
- 800 N Smith Rd
- 4040 W Mary Ellis St
- 5240 State Rd 46
- 4401 E Cambridge Ct
- 3209 E 10th St







