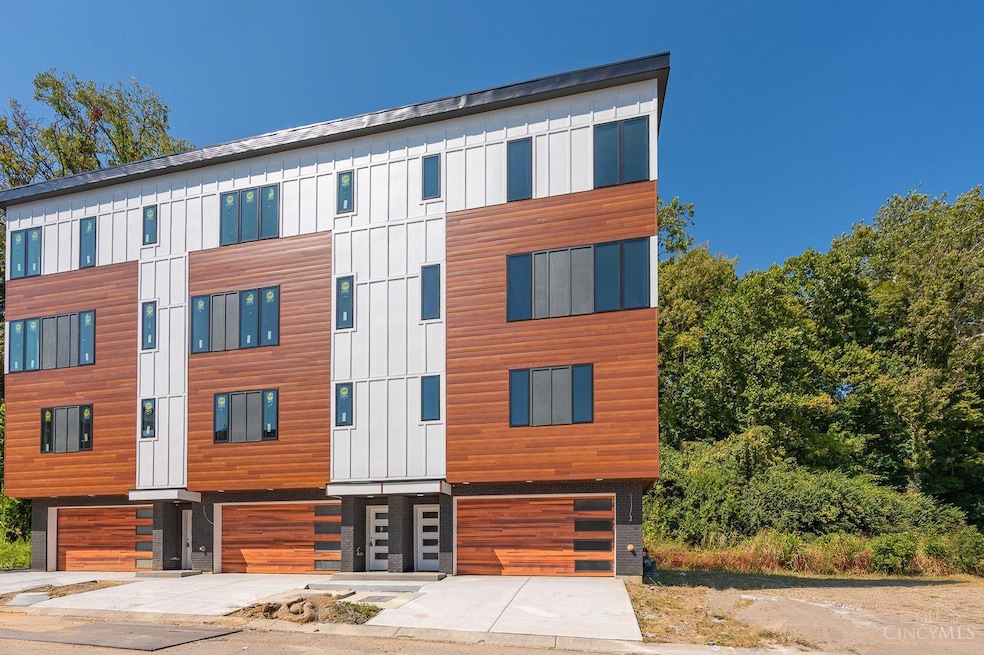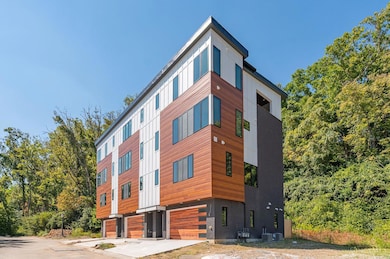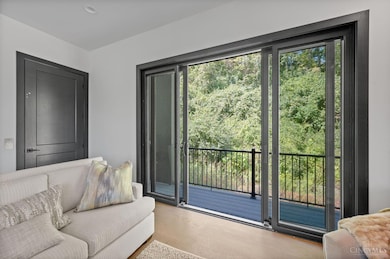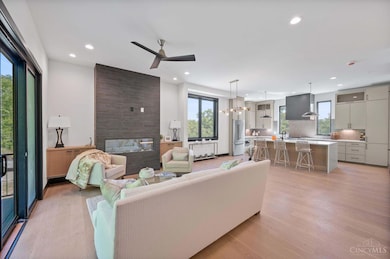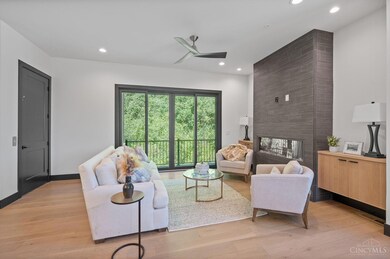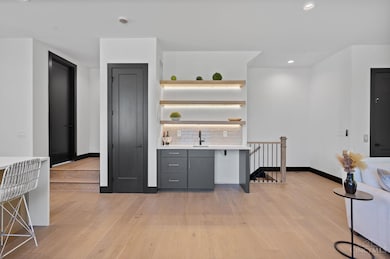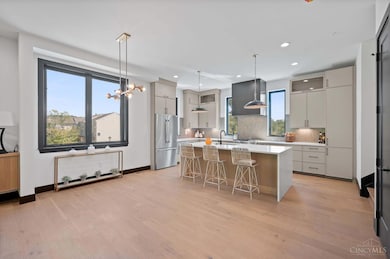3750 Miami Run Cincinnati, OH 45227
Estimated payment $7,481/month
Highlights
- New Construction
- Eat-In Gourmet Kitchen
- Fireplace in Primary Bedroom
- Terrace Park Elementary School Rated A+
- River View
- Transitional Architecture
About This Home
The Enclave of Mariemont! 6 Custom New Construction Town Homes by Ashford Homes. 15 yr tax abatement, lg open floor plan, 9' ceilings, gourmet kitchen, rooftop covered terrace, elevator, 2 car garage Completion Fall 2025
Listing Agent
Michael Jordan
Jordan, Inc. License #0000309585 Listed on: 12/03/2024
Co-Listing Agent
Nancy Stewart
Jordan, Inc. License #2018000190
Home Details
Home Type
- Single Family
HOA Fees
- $217 Monthly HOA Fees
Parking
- 2 Car Garage
- Front Facing Garage
- Driveway
Property Views
- River
- Woods
Home Design
- New Construction
- Transitional Architecture
- Poured Concrete
- Built-Up Roof
Interior Spaces
- 3-Story Property
- Ceiling height of 9 feet or more
- Ceiling Fan
- Electric Fireplace
- Vinyl Clad Windows
- Insulated Windows
- Panel Doors
- Living Room with Fireplace
- 2 Fireplaces
- Loft
- Wood Flooring
- Partially Finished Basement
- Basement Fills Entire Space Under The House
Kitchen
- Eat-In Gourmet Kitchen
- Oven or Range
- Microwave
- Dishwasher
- Kitchen Island
- Disposal
Bedrooms and Bathrooms
- 3 Bedrooms
- Fireplace in Primary Bedroom
- Dressing Area
- Dual Vanity Sinks in Primary Bathroom
- Built-In Shower Bench
Utilities
- 95% Forced Air Zoned Heating and Cooling System
- 220 Volts
- Gas Water Heater
- Cable TV Available
Additional Features
- Enclosed Patio or Porch
- 1,995 Sq Ft Lot
Community Details
- Association fees include association dues, landscapingcommunity
- Enclave Of Mariemont Subdivision
Map
Home Values in the Area
Average Home Value in this Area
Property History
| Date | Event | Price | List to Sale | Price per Sq Ft |
|---|---|---|---|---|
| 12/22/2025 12/22/25 | Price Changed | $1,175,900 | -1.7% | -- |
| 12/03/2024 12/03/24 | For Sale | $1,195,900 | -- | -- |
Source: MLS of Greater Cincinnati (CincyMLS)
MLS Number: 1825840
- 3758 Miami Run
- 3766 Miami Run
- 3754 Miami Run
- 3762 Miami Run
- 3746 Miami Run
- 3763 Miami Run
- 3767 Miami Run
- 3809 Petoskey Ave
- 3825 Petoskey Ave
- 3845 Indianview Ave
- The Benjamin Plan at Cross Creek
- The Connor Plan at Cross Creek
- The Grant Plan at Cross Creek
- The Landon Plan at Cross Creek
- 7406 Orchard St
- 7408 Orchard St
- 7412 Orchard St
- 7410 Orchard St
- 7411 Elm St
- 4190 Beech St
- 3900 Oak St
- 6707-C Murray Ave
- 6931 Merwin Ave
- 3919 Beech St
- 6540 Murray Ave
- 6632 Roe St
- 6101 Bramble Ave
- 4403 Simpson Ave
- 3988 S Whetzel St
- 4932 Roanoke St
- 7004 Monongahela Dr
- 8204 Wooster Pike
- 3987 Germania St
- 6217 Erie Ave
- 6503 E Ledge St
- 8288 Wooster Pike
- 5819 Bramble Ave
- 7248 English Dr Unit Ivy Hills Reserve
- 7401 Pondview Place
- 4524 Whetsel Ave
