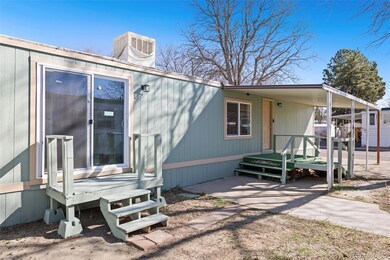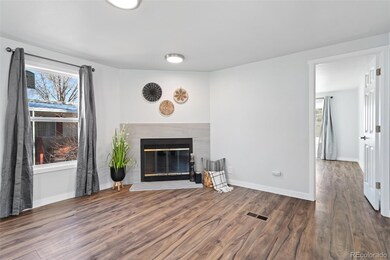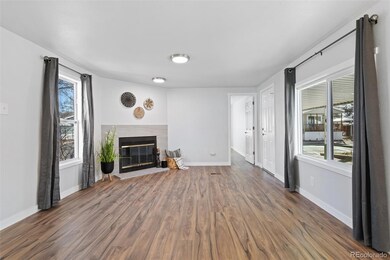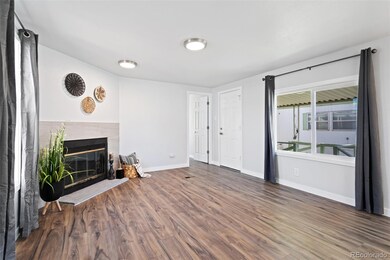3750 N Cascade Ave Unit 10-a Colorado Springs, CO 80907
Venetian Village NeighborhoodEstimated payment $440/month
Highlights
- Senior Community
- Property is near public transit
- Covered Patio or Porch
- Clubhouse
- Butcher Block Countertops
- Community Garden
About This Home
Fully Renovated 2-Bedroom, 2-Bathroom Home in Emerald Acres – Move-In Ready! Sellers are willing to do flexible owner financing!
Check out this fantastic 2-bedroom, 2-bathroom mobile home, ideally located in the highly sought-after Emerald Acres Mobile Home Park! Offering unbeatable convenience with easy access to I-25, University Village Shopping Center, Roadhouse Cinemas, Fillmore, and Garden of the Gods, this home is a true gem.
Every inch of this home has been meticulously updated! All major systems have been replaced, including brand-new plumbing, electrical, gas lines, drywall, light fixtures, windows, siding, and so much more—ensuring worry-free living for years to come.
Inside, you'll find a beautifully remodeled space that perfectly balances elegance and comfort. Luxury vinyl plank (LVP) flooring runs throughout, complementing a sleek and modern kitchen featuring stainless steel appliances and stunning butcher block countertops. The open and airy layout allows plenty of natural light to flow in, creating a bright and inviting atmosphere.
The spacious living room is highlighted by a gorgeous fireplace, making it the perfect spot to relax. The first bathroom boasts a large walk-in shower with beautiful neutral tiles, while the master bedroom features a charming bay window, a walk-in closet, and an attached half-bath.
Additional highlights include a ramp leading to the front entry for easy accessibility and a sliding glass door off the kitchen that provides convenient outdoor access. Plus, a bonus storage shed adds even more functionality to this incredible home.
With its prime location, modern upgrades, and stylish finishes, this home is ready for new owners! Schedule your showing today!
Listing Agent
eXp Realty, LLC Brokerage Email: Devin@COSpringshometeam.com,719-650-3295 License #100066229 Listed on: 03/19/2025

Property Details
Home Type
- Manufactured Home
Year Built
- Built in 1984
Lot Details
- 2,178 Sq Ft Lot
- Property fronts a private road
- Level Lot
- Land Lease of $11,520 per year expires 12/31/25
Home Design
- Composition Roof
- Cement Siding
Interior Spaces
- 938 Sq Ft Home
- Double Pane Windows
- Window Treatments
- Bay Window
- Living Room with Fireplace
- Dining Room
- Vinyl Flooring
Kitchen
- Oven
- Range
- Microwave
- Freezer
- Dishwasher
- Butcher Block Countertops
Bedrooms and Bathrooms
- 2 Main Level Bedrooms
- Walk-In Closet
Laundry
- Laundry Room
- Dryer
- Washer
Parking
- 2 Parking Spaces
- 2 Carport Spaces
- Driveway
Schools
- Jackson Elementary School
- North Middle School
- Coronado High School
Mobile Home
- Mobile Home Make and Model is REDMAN 1984, Champion
- Mobile Home is 14 x 70 Feet
- Manufactured Home
Utilities
- No Cooling
- Forced Air Heating System
- 110 Volts
- Natural Gas Connected
Additional Features
- Accessible Approach with Ramp
- Covered Patio or Porch
- Property is near public transit
Listing and Financial Details
- Assessor Parcel Number 9310003558
Community Details
Overview
- Senior Community
- Property has a Home Owners Association
- Association fees include ground maintenance, road maintenance, sewer, trash, water
- Emerald Acres Association, Phone Number (719) 473-2981
- Emerald Acres
- Community Parking
Amenities
- Community Garden
- Clubhouse
Pet Policy
- Dogs and Cats Allowed
Map
Home Values in the Area
Average Home Value in this Area
Property History
| Date | Event | Price | Change | Sq Ft Price |
|---|---|---|---|---|
| 09/04/2025 09/04/25 | Price Changed | $70,000 | -6.7% | $75 / Sq Ft |
| 07/02/2025 07/02/25 | Price Changed | $75,000 | -6.3% | $80 / Sq Ft |
| 05/22/2025 05/22/25 | Price Changed | $80,000 | -5.9% | $85 / Sq Ft |
| 05/07/2025 05/07/25 | Price Changed | $85,000 | -5.5% | $91 / Sq Ft |
| 04/04/2025 04/04/25 | Price Changed | $89,990 | -5.3% | $96 / Sq Ft |
| 03/19/2025 03/19/25 | For Sale | $95,000 | -- | $101 / Sq Ft |
Source: REcolorado®
MLS Number: 3233116
- 3750 N Cascade Ave Unit F98
- 3750 N Cascade Ave Unit g111
- 3600 N Cascade Ave Unit 71
- 3600 N Cascade Ave Unit 15
- 3524 N Cascade Ave Unit 63
- 3944 N Nevada Ave
- 85 Sunflower Rd Unit 242
- 220 Mount View Ln Unit 12
- 220 Mount View Ln Unit 24
- 3410 N El Paso St Unit A11
- 3410 N El Paso St Unit B-2
- 3410 N El Paso St Unit B02
- 4210 N Weber St
- 3904 Azalea St
- 3100 Wood Ave Unit E-11
- 3405 Sinton Rd Unit 166
- 3405 Sinton Rd Unit 125
- 3405 Sinton Rd Unit 68
- 3405 Sinton Rd Unit 36
- 3405 Sinton Rd Unit 233
- 921 Westmoreland Rd
- 3405 Sinton Rd Unit 27
- 3405 Sinton Rd Unit 146
- 4331 N Chestnut St
- 3125 Sinton Rd
- 2911 Concord St Unit F
- 1050 Westmoreland Rd
- 1050 Westmoreland Rd
- 3350 N Chestnut St
- 4344 N Chestnut St Unit 3
- 4348 N Chestnut St
- 318 Maplewood Dr
- 2920-2922 Main St
- 3210 N Chestnut St
- 1134 Westmoreland Rd
- 1184 Stanton St
- 3907 Jasmine St
- 4424 N Chestnut St
- 408 Maplewood Dr
- 1192 Westmoreland Rd






