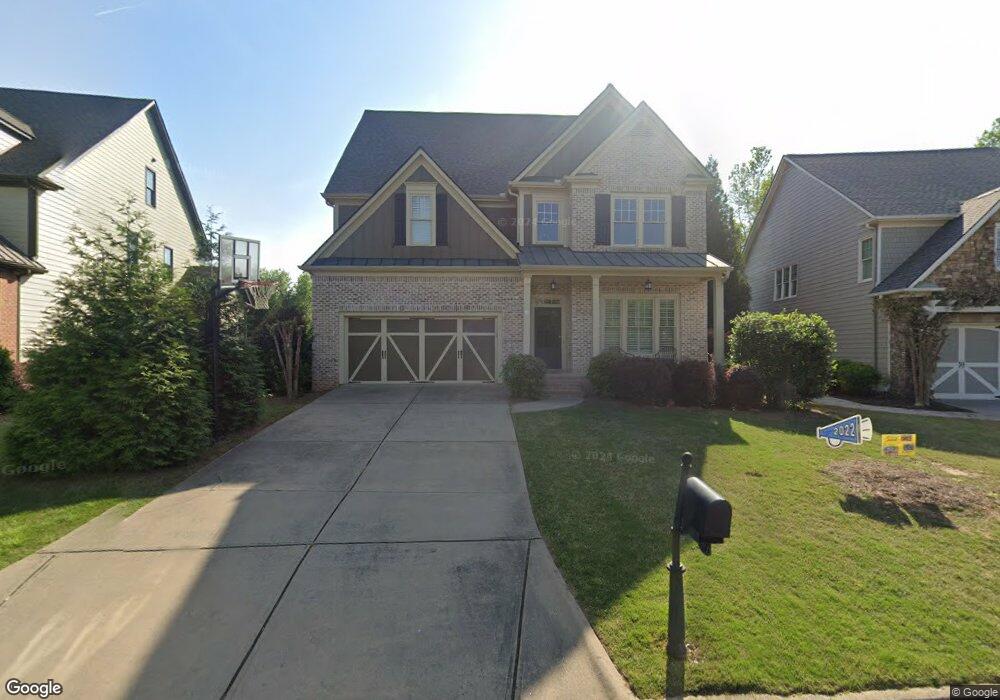3750 Sweeting St Cumming, GA 30041
Highlights
- Fitness Center
- Dining Room Seats More Than Twelve
- Deck
- Haw Creek Elementary School Rated A
- Clubhouse
- Traditional Architecture
About This Home
Welcome to this stunning home where thoughtful design meets everyday luxury. Step into the impressive two-story foyer, featuring a grand staircase, soaring ceilings, a modern accent wall, and gleaming hardwood floors that set the tone for the rest of the home. The open-concept main level flows seamlessly from the fireside family room, with its striking stone fireplace and wall of windows, to the chef's kitchen, complete with abundant cabinetry, sleek countertops, stainless steel appliances, double ovens, walk-in pantry, and a spacious center island perfect for gathering. Just off the kitchen, a banquet-sized dining room offers a beautiful space for hosting. Also on the main level: a full guest suite with an adjacent bath, plus access to a covered patio overlooking the private backyard. Upstairs, the luxurious primary suite features dual walk-in closets and a spa-like bath with double vanities. Four additional oversized bedrooms each have their own private baths, offering space and privacy for everyone. Don't miss the rare, fully finished third floor, currently used as a home theater (all theater equipment stays!),with an additional bedroom and full bath. The large unfinished basement offers even more potential and includes a home gym setup, which remains with the property. Outside, enjoy your own backyard retreat with a custom stone firepit, hot tub, and outdoor kitchen, perfect for relaxing or entertaining year-round. Located in the sought-after Windermere community, with access to top-tier amenities including two resort-style pools, playgrounds, tennis & pickleball courts, and a fitness center. All just minutes from parks, dining, and top-rated Forsyth County schools.
Home Details
Home Type
- Single Family
Est. Annual Taxes
- $6,336
Year Built
- Built in 2007
Lot Details
- 9,148 Sq Ft Lot
- Back Yard Fenced
Home Design
- Traditional Architecture
- Composition Roof
- Brick Front
Interior Spaces
- 3-Story Property
- Bookcases
- Ceiling Fan
- Entrance Foyer
- Family Room with Fireplace
- Dining Room Seats More Than Twelve
- Breakfast Room
- Bonus Room
- Pull Down Stairs to Attic
- Fire and Smoke Detector
Kitchen
- Breakfast Bar
- Walk-In Pantry
- Double Oven
- Microwave
- Dishwasher
- Kitchen Island
- Disposal
Flooring
- Wood
- Carpet
Bedrooms and Bathrooms
- In-Law or Guest Suite
- Double Vanity
Laundry
- Laundry Room
- Laundry in Hall
- Laundry on upper level
- Dryer
- Washer
Unfinished Basement
- Basement Fills Entire Space Under The House
- Exterior Basement Entry
- Stubbed For A Bathroom
Parking
- 6 Car Garage
- Garage Door Opener
- Off-Street Parking
Outdoor Features
- Balcony
- Deck
- Outdoor Kitchen
Location
- Property is near schools
- Property is near shops
Schools
- Haw Creek Elementary School
- Lakeside Middle School
- South Forsyth High School
Utilities
- Forced Air Zoned Cooling and Heating System
- Heating System Uses Natural Gas
- Underground Utilities
- Phone Available
- Cable TV Available
Listing and Financial Details
- Security Deposit $4,250
- 12-Month Minimum Lease Term
- $49 Application Fee
Community Details
Overview
- No Home Owners Association
- Windermere Subdivision
Amenities
- Clubhouse
Recreation
- Community Playground
- Fitness Center
- Community Pool
- Park
Pet Policy
- Call for details about the types of pets allowed
- Pet Deposit $500
Map
Source: Georgia MLS
MLS Number: 10618531
APN: 203-347
- 3715 Slater St
- 3320 Spencer St
- 3045 Salisbury Ln
- 3245 Sparling St
- 1037 Windermere Crossing
- 825 River Trace Ct
- 3230 Riverhill Ct
- 1275 Water View Ln
- 3620 Woodbury Creek Dr
- 1648 Hutton Place
- 310 Burgess Mill Trail
- 1440 Buckskin Trail
- 3340 Silver Lake Dr
- 3430 Silver Lake Dr
- 2202 Glenridge Ln
- 5963 Wild River View
- 200 Long Needle Ct
- 3100 Preston Pointe Way
- 705 Grand Reserve Dr
- 1680 Sugar Ridge Dr
- 1420 Rocky Shoals Ln
- 2845 Stratfield Ct
- 395 Sugarberry Ln
- 4190 Tyler Madison Trail
- 4645 Cold Spring Ct
- 4065 Charlottes Overlook Unit The Treehouse
- 1525 Thunder Gulch Pass
- 690 Pimlicon Place
- 4595 Essen Ln
- 330 La Perla Dr
- 2173 Holly Ct
- 2565 Vistoria Dr
- 5868 Valine Way
- 4620 Hastings Dr
- 2080 One White Oak Ln
- 2080 One White Oak Ln Unit 1302
- 2080 One White Oak Ln Unit 6104

