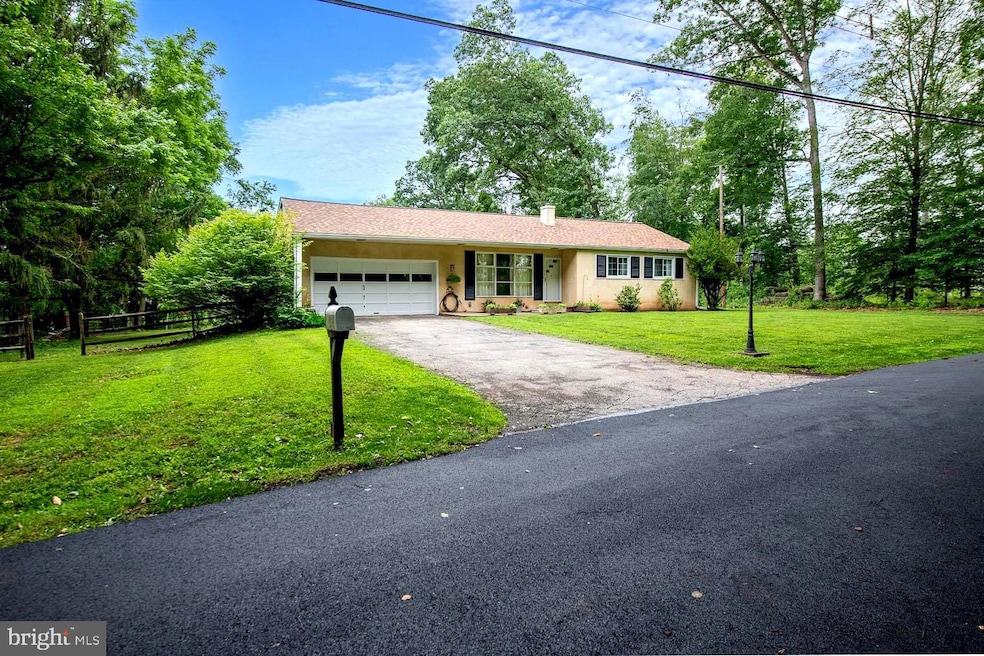
3750 Thompson Rd Collegeville, PA 19426
Skippack Township NeighborhoodEstimated payment $2,936/month
Highlights
- View of Trees or Woods
- 0.67 Acre Lot
- Wood Flooring
- Skippack Elementary School Rated A
- Rambler Architecture
- Bonus Room
About This Home
You've heard it before.......Location, Location, Location. This 4BR, 2-1/2 Bath Rancher sits on a Dead End street and across from access to 14 (+) acres of Skippack Township Park and mere doorsteps away from Evansburg State Park. Enter into the Living Room/Dining Room open space with large Double and Triple Windows and Hardwood Floors. Moving to the Left side of the house, you'll approach the Laundry Room, 2-Car Garage behind which are (2) Bonus rooms (which could serve as an office , craft room, play area or storage). Off the Dining Room is a full working Kitchen with nice Oak Cabinets and door to the covered back porch. Head down the hall to the Bedroom area where the first (3) Bedrooms have original Hardwood floors and ample closets. A Full Bath and Powder Room serve these rooms. At the very end of the hall is the Primary Bedroom which is carpeted and has an Ensuite Bath with shower stall. There is a Full, partially finished, basement with multiple work areas for the handyman. Features include NEW ROOF, 6" Seamless Gutters w/leaf protection (2023), C/A with NEW Outside unit (approx 2018), Updated Electrical Panel, Replacement Windows (minus LR/DR), Whole House Fan, and Giant 46 x 18 outside Workshop (perfect for a Contractor or car buff). The property does need some updating (mostly paint) and is Selling "As-Is", but will be well worth a little sweat equity. Minutes to Skippack Village, Providence Towne Center with Wegmans and many retail stores and restaurants. Close to RTEs 422 and 76 yet remaining a quiet retreat. All dimensions of lot and building/room sizes are estimated and should be verified by consumer for accuracy.
Home Details
Home Type
- Single Family
Est. Annual Taxes
- $6,473
Year Built
- Built in 1956 | Remodeled in 1960
Lot Details
- 0.67 Acre Lot
- Lot Dimensions are 140 x 209
- Rural Setting
- Property is Fully Fenced
- Level Lot
- Back, Front, and Side Yard
- Property is in average condition
- Property is zoned R1
Parking
- 2 Car Direct Access Garage
- 6 Driveway Spaces
- Garage Door Opener
Home Design
- Rambler Architecture
- Block Foundation
- Pitched Roof
- Architectural Shingle Roof
- Stucco
Interior Spaces
- 1,536 Sq Ft Home
- Property has 1 Level
- Replacement Windows
- Living Room
- Dining Room
- Bonus Room
- Views of Woods
Kitchen
- Electric Oven or Range
- Self-Cleaning Oven
- Freezer
Flooring
- Wood
- Carpet
- Vinyl
Bedrooms and Bathrooms
- 4 Main Level Bedrooms
- En-Suite Primary Bedroom
Laundry
- Laundry Room
- Laundry on main level
- Electric Dryer
- Washer
Partially Finished Basement
- Basement Fills Entire Space Under The House
- Walk-Up Access
- Interior Basement Entry
Accessible Home Design
- More Than Two Accessible Exits
- Level Entry For Accessibility
Outdoor Features
- Shed
- Outbuilding
- Porch
Utilities
- Forced Air Heating and Cooling System
- Heating System Uses Oil
- 100 Amp Service
- Well
- Propane Water Heater
- On Site Septic
Community Details
- No Home Owners Association
Listing and Financial Details
- Tax Lot 006
- Assessor Parcel Number 51-00-03832-608
Map
Home Values in the Area
Average Home Value in this Area
Tax History
| Year | Tax Paid | Tax Assessment Tax Assessment Total Assessment is a certain percentage of the fair market value that is determined by local assessors to be the total taxable value of land and additions on the property. | Land | Improvement |
|---|---|---|---|---|
| 2024 | $6,263 | $149,560 | $57,090 | $92,470 |
| 2023 | $6,042 | $149,560 | $57,090 | $92,470 |
| 2022 | $5,905 | $149,560 | $57,090 | $92,470 |
| 2021 | $5,811 | $149,560 | $57,090 | $92,470 |
| 2020 | $5,667 | $149,560 | $57,090 | $92,470 |
| 2019 | $5,593 | $149,560 | $57,090 | $92,470 |
| 2018 | $627 | $149,560 | $57,090 | $92,470 |
| 2017 | $5,354 | $149,560 | $57,090 | $92,470 |
| 2016 | $5,295 | $149,560 | $57,090 | $92,470 |
| 2015 | $5,086 | $149,560 | $57,090 | $92,470 |
| 2014 | $5,086 | $149,560 | $57,090 | $92,470 |
Property History
| Date | Event | Price | Change | Sq Ft Price |
|---|---|---|---|---|
| 08/01/2025 08/01/25 | Pending | -- | -- | -- |
| 07/29/2025 07/29/25 | For Sale | $439,900 | 0.0% | $286 / Sq Ft |
| 06/29/2025 06/29/25 | Pending | -- | -- | -- |
| 06/26/2025 06/26/25 | For Sale | $439,900 | -- | $286 / Sq Ft |
Purchase History
| Date | Type | Sale Price | Title Company |
|---|---|---|---|
| Quit Claim Deed | -- | -- |
Similar Homes in the area
Source: Bright MLS
MLS Number: PAMC2143432
APN: 51-00-03832-608
- 822 Hidden Forest Dr
- 825 Hidden Forest Dr
- 3910 Montella Cir
- 4009 Hoffman Ct
- 929 Shenkle Dr
- 3865 Somerset Dr
- 730 Twining Way
- 703 Daniel Dr
- 3875 Arbours Ave
- 3855 Mill Rd
- 962 Bridge Rd
- 972 Dogwood Ln
- 1048 Bridge Rd Unit 2
- 1050 Bridge Rd Unit 3
- 1056 Bridge Rd Unit 6
- 1054 Bridge Rd Unit 5
- 1052 Bridge Rd Unit 4
- 1046 Bridge Rd Unit 1
- 703 Twining Way
- 3927 Seneca Ct






