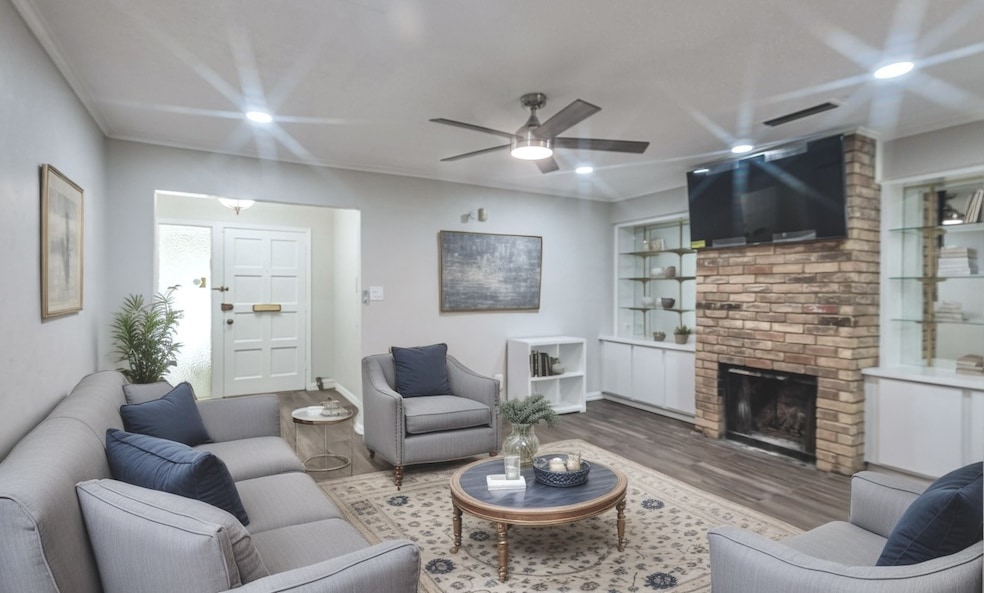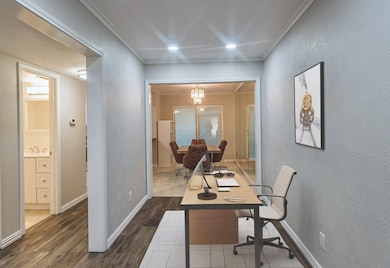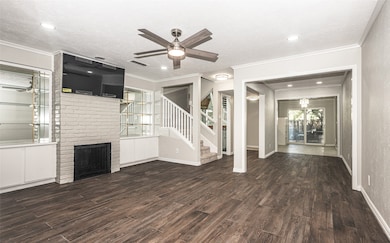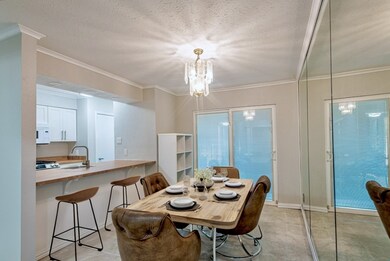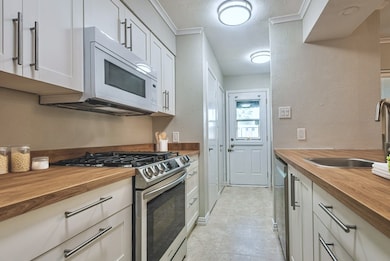3750 Vitruvian Way Addison, TX 75001
Highlights
- In Ground Pool
- 3.08 Acre Lot
- Traditional Architecture
- Two Primary Bedrooms
- Open Floorplan
- Engineered Wood Flooring
About This Home
Exceptional Updated Condo in Prime Addison Location Discover the perfect blend of comfort and convenience in this beautifully updated, low-maintenance condo located just steps from Vitruvian Park and scenic walking trails. Downstairs features two spacious living areas, a fully remodeled kitchen, and a convenient half bath for guests — ideal for entertaining or relaxing. Upstairs, you’ll find two primary bedrooms, each with its own full ensuite bath, plus a versatile bonus room perfect for a nursery, home office, or cozy retreat. Enjoy access to the community pool and a free membership to the Addison Athletic Club! Refrigerator, washer, and dryer are all included, making this home move-in ready. Situated in a prime Addison location, you’re close to miles of jogging and bike trails, plus all the shopping, dining, and entertainment the area has to offer. Easy access to LBJ Freeway (I-635) and the Dallas North Tollway ensures a quick and convenient commute. (All furnishings are virtually staged)
Listing Agent
Keller Williams Realty DPR Brokerage Phone: 972-342-0839 License #0506906 Listed on: 10/02/2025

Condo Details
Home Type
- Condominium
Est. Annual Taxes
- $5,402
Year Built
- Built in 1971
Lot Details
- Private Entrance
- Wood Fence
- Zero Lot Line
HOA Fees
- $552 Monthly HOA Fees
Parking
- 1 Attached Carport Space
Home Design
- Traditional Architecture
- Brick Exterior Construction
- Slab Foundation
- Composition Roof
Interior Spaces
- 1,373 Sq Ft Home
- 2-Story Property
- Open Floorplan
- Dry Bar
- Decorative Lighting
- Wood Burning Fireplace
- Decorative Fireplace
- Living Room with Fireplace
Kitchen
- Eat-In Kitchen
- Built-In Gas Range
- Microwave
- Ice Maker
- Dishwasher
- Kitchen Island
- Disposal
Flooring
- Engineered Wood
- Ceramic Tile
- Luxury Vinyl Plank Tile
Bedrooms and Bathrooms
- 2 Bedrooms
- Double Master Bedroom
- Walk-In Closet
Laundry
- Laundry in Utility Room
- Dryer
- Washer
Home Security
Pool
- In Ground Pool
- Gunite Pool
Outdoor Features
- Courtyard
Schools
- Stark Elementary School
- Turner High School
Utilities
- Central Heating and Cooling System
- Heating System Uses Natural Gas
- Gas Water Heater
- Water Purifier
- High Speed Internet
- Cable TV Available
Listing and Financial Details
- Residential Lease
- Property Available on 7/8/24
- Tenant pays for cable TV, electricity
- 6 Month Lease Term
- Assessor Parcel Number 10004200060020000
Community Details
Overview
- Association fees include all facilities, management, ground maintenance, sewer, trash, water
- Paid By Owner Snl Association
- Brooktown Twnhs Subdivision
Pet Policy
- Pet Size Limit
- Pet Deposit $350
- 1 Pet Allowed
- Breed Restrictions
Security
- Fire and Smoke Detector
Map
Source: North Texas Real Estate Information Systems (NTREIS)
MLS Number: 21067255
APN: 10004200060020000
- 3740 Vitruvian Way Unit D
- 3724 Wooded Creek Dr
- 14148 Tanglewood Dr
- 3940 Spring Valley Rd Unit 2
- 14380 Olympic Dr
- 4037 Winsor Dr
- 4045 Winsor Dr
- 3807 Blue Trace Ln
- 3451 Courtyard Cir
- 14596 Whitman Ct
- 14596 Blueberry Ct
- 14592 Evergreen Ct
- 14458 Tanglewood Dr
- 14604 Hemingway Ct
- 14608 Dove Ct
- 14613 Woodshadow Ln
- 14625 Windsor Ct
- 3507 Brookline Ln
- 3284 Golfing Green Dr
- 4060 Spring Valley Rd Unit 403
- 3788 Vitruvian Way Unit K1
- 3762 Vitruvian Way
- 3756 Vitruvian Way
- 3801 Vitruvian Way
- 3850 Vitruvian Way
- 3925 Vitruvian Way
- 3990 Vitruvian Way
- 4030 Vitruvian Way
- 3721 Spring Valley Rd
- 3950-3990 Spring Valley Rd
- 4037 Winsor Dr
- 14584 Whitman Ct
- 4000 Parkside Center Blvd
- 3330 Courtyard Place
- 4020 Mcewen Rd
- 4020 Mcewen Rd Unit 6111
- 4000 Sigma Rd Unit ID1228620P
- 13506 Castleton Dr
- 4000 Sigma Rd
- 4040 Spring Valley Rd
