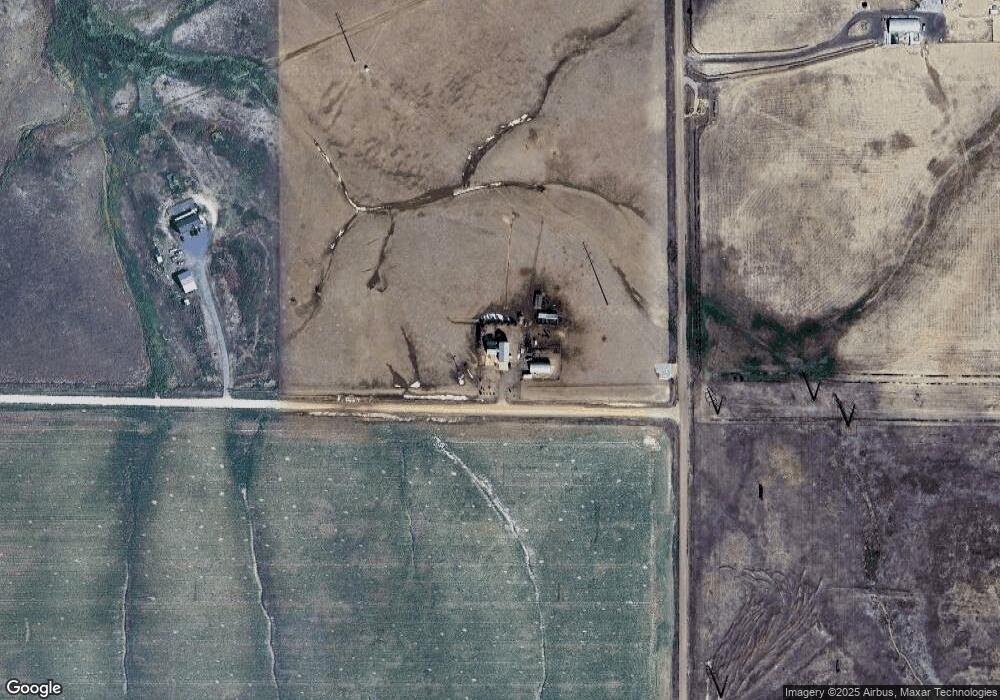37505 E 124th Ave Hudson, CO 80642
Estimated Value: $639,000 - $1,025,000
3
Beds
3
Baths
1,824
Sq Ft
$455/Sq Ft
Est. Value
About This Home
This home is located at 37505 E 124th Ave, Hudson, CO 80642 and is currently estimated at $829,067, approximately $454 per square foot. 37505 E 124th Ave is a home located in Adams County with nearby schools including Henderson Elementary School, Prairie View Middle School, and Prairie View High School.
Ownership History
Date
Name
Owned For
Owner Type
Purchase Details
Closed on
Mar 31, 2022
Sold by
Clark Richardson David
Bought by
Ramirez-Ferrel Ana Maria
Current Estimated Value
Home Financials for this Owner
Home Financials are based on the most recent Mortgage that was taken out on this home.
Original Mortgage
$300,000
Outstanding Balance
$240,285
Interest Rate
3.83%
Mortgage Type
New Conventional
Estimated Equity
$588,782
Purchase Details
Closed on
Dec 13, 2017
Sold by
Grandstaff Kerry R and Grandstaff Tammy L
Bought by
Richardson David Clark
Home Financials for this Owner
Home Financials are based on the most recent Mortgage that was taken out on this home.
Original Mortgage
$491,075
Interest Rate
3.94%
Mortgage Type
New Conventional
Purchase Details
Closed on
Mar 22, 2007
Sold by
Deutsche Bank National Trust Co
Bought by
Grandstaff Kerry R and Grandstaff Tammy L
Home Financials for this Owner
Home Financials are based on the most recent Mortgage that was taken out on this home.
Original Mortgage
$230,000
Interest Rate
6.3%
Mortgage Type
Unknown
Purchase Details
Closed on
Oct 18, 2006
Sold by
Chavira Cruz
Bought by
Deutsche Bank National Trust Co
Create a Home Valuation Report for This Property
The Home Valuation Report is an in-depth analysis detailing your home's value as well as a comparison with similar homes in the area
Purchase History
| Date | Buyer | Sale Price | Title Company |
|---|---|---|---|
| Ramirez-Ferrel Ana Maria | $900,000 | Heritage Title | |
| Richardson David Clark | $522,700 | Guardian Title | |
| Grandstaff Kerry R | $315,000 | None Available | |
| Deutsche Bank National Trust Co | -- | None Available |
Source: Public Records
Mortgage History
| Date | Status | Borrower | Loan Amount |
|---|---|---|---|
| Open | Ramirez-Ferrel Ana Maria | $300,000 | |
| Previous Owner | Richardson David Clark | $491,075 | |
| Previous Owner | Grandstaff Kerry R | $230,000 |
Source: Public Records
Tax History
| Year | Tax Paid | Tax Assessment Tax Assessment Total Assessment is a certain percentage of the fair market value that is determined by local assessors to be the total taxable value of land and additions on the property. | Land | Improvement |
|---|---|---|---|---|
| 2025 | $4,135 | $39,160 | $510 | $38,650 |
| 2024 | $4,135 | $37,240 | $550 | $36,690 |
| 2023 | $4,114 | $43,370 | $520 | $42,850 |
| 2022 | $4,571 | $44,300 | $510 | $43,790 |
| 2021 | $4,316 | $44,300 | $510 | $43,790 |
| 2020 | $4,231 | $45,940 | $540 | $45,400 |
| 2019 | $4,235 | $45,940 | $540 | $45,400 |
| 2018 | $2,592 | $28,100 | $510 | $27,590 |
| 2017 | $2,588 | $28,100 | $510 | $27,590 |
| 2016 | $2,276 | $8,940 | $480 | $8,460 |
| 2015 | $2,271 | $8,940 | $480 | $8,460 |
| 2014 | -- | $8,200 | $440 | $7,760 |
Source: Public Records
Map
Nearby Homes
- 12450 Imboden Rd
- 40201 E 136th Ave
- 0 Imboden Rd Unit REC6456309
- 14077 Indianfield Ct
- TBD E 106th Ave
- Tbd East 136th Ave
- 38750 E 145th Ave
- 14545 Barksdaly Way
- 32394 E 120th Ave
- 40500 E 144th Ave
- 2 Imboden Rd
- 38310 E 149th Place
- 38339 E 149th Place
- 0 E 136th Ave & N Schumaker Rd
- 16590 Watkins Rd
- 10660 Schumaker Rd
- 44015 E 128th Ave
- Tbd Schumaker Rd
- 0 Tbd Imboden Rd
- 14563 N Meadow Woods St
- 37207 E 124th Ave
- 12500 Cavanaugh Rd
- 12761 Cavanaugh Rd
- 12781 Cavanaugh Rd
- 0 Cavanaugh & 124th Unit 866559
- 0 Cavanaugh & 124th Unit 1171046
- 36701 E 124th Ave
- 36603 E 124th Ave
- 37711 E 128th Ave
- 12901 Cavanaugh Rd
- 37620 E 120th Ave
- 37651 E 120th Ave
- 37911 E 128th Ave
- 38211 E 128th Ave
- 0 E 124th Ave
- 37550 E 120th Ave
- 13001 Cavanaugh Rd
- 36105 E 124th Ave
- 38611 E 128th Ave
- 36520 E 120th Ave
