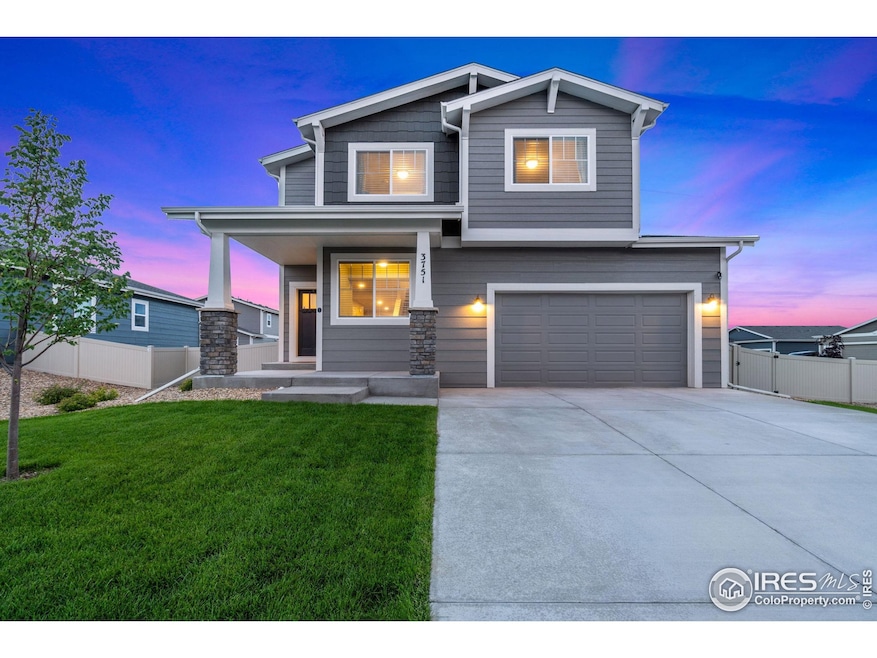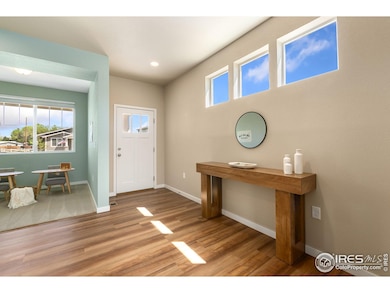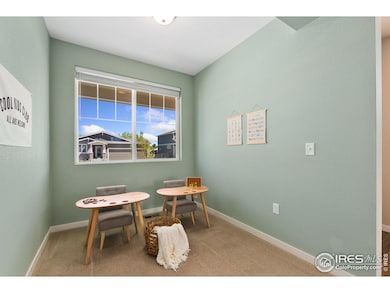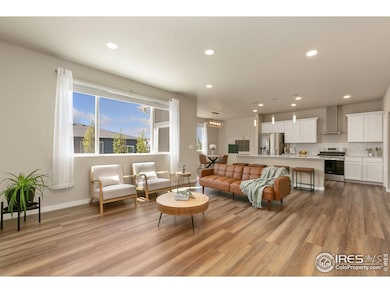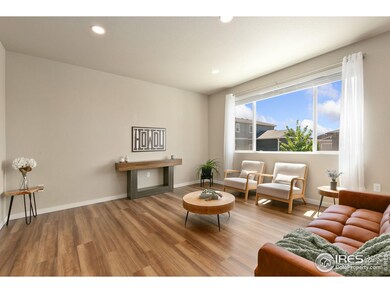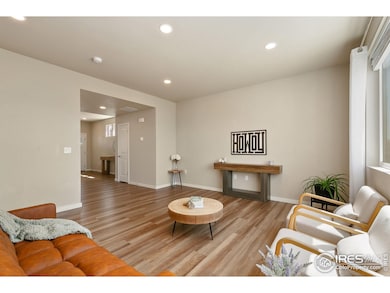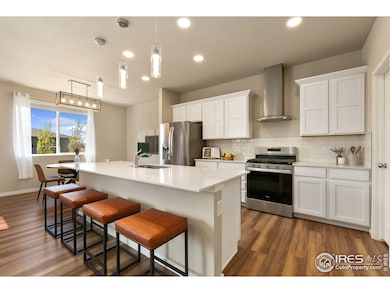3751 Beech Tree St Wellington, CO 80549
Estimated payment $3,319/month
Highlights
- Open Floorplan
- Deck
- Loft
- Rice Elementary School Rated A-
- Contemporary Architecture
- Corner Lot
About This Home
Welcome to 3751 Beech Tree St in the heart of Wellington - the perfect place to step into a new year with space, comfort, and mountain views that greet you like an old friend. From the moment you walk in, the home feels warm and lived-in in all the right ways. Luxury plank flooring, upgraded lighting, and an open main level set the scene for slow mornings, cozy drinks, and evenings gathered around the kitchen - complete with quartz countertops and room to spread out. If you've noticed this home pop on and off the market over the past couple of years, here's the simple truth: life happened. The homeowners experienced shifting timelines, job changes, and plans that evolved - as life tends to do. The stops and starts had everything to do with timing and nothing to do with the home itself. The house has been lovingly maintained, continually updated, and is every bit as solid and welcoming as it looks. Upstairs, the bedrooms are spacious and bright, including a primary suite designed for quiet resets. And when you need extra room? The finished basement gives you flexible space for movie nights, a home gym, an office - whatever the new year calls for. Outside, the large fenced backyard becomes your own Colorado backdrop. Even in winter, you can see the promise of spring barbecues, kids running around, dogs exploring, and summer sunsets stretching across the open sky. Close to parks, trails, schools, and the small-town charm of Wellington, this home is ready for your next chapter - whether that's fresh routines, new beginnings, or simply more room to breathe. Start 2025 in a place that actually feels like home.
Home Details
Home Type
- Single Family
Est. Annual Taxes
- $3,874
Year Built
- Built in 2020
Lot Details
- 7,923 Sq Ft Lot
- Southern Exposure
- North Facing Home
- Vinyl Fence
- Corner Lot
- Sprinkler System
- Landscaped with Trees
HOA Fees
- $86 Monthly HOA Fees
Parking
- 2 Car Attached Garage
- Oversized Parking
Home Design
- Contemporary Architecture
- Composition Roof
- Wood Siding
- Rough-in for Radon
Interior Spaces
- 3,443 Sq Ft Home
- 2-Story Property
- Open Floorplan
- Ceiling height of 9 feet or more
- Ceiling Fan
- Double Pane Windows
- Window Treatments
- Family Room
- Dining Room
- Home Office
- Loft
- Fire and Smoke Detector
- Property Views
Kitchen
- Gas Oven or Range
- Microwave
- Dishwasher
- Kitchen Island
- Disposal
Flooring
- Carpet
- Luxury Vinyl Tile
Bedrooms and Bathrooms
- 3 Bedrooms
- Walk-In Closet
- Primary Bathroom is a Full Bathroom
Laundry
- Laundry on upper level
- Dryer
- Washer
Basement
- Basement Fills Entire Space Under The House
- Sump Pump
Accessible Home Design
- Accessible Hallway
- Accessible Doors
- Accessible Entrance
- Low Pile Carpeting
Eco-Friendly Details
- Energy-Efficient HVAC
Outdoor Features
- Deck
- Exterior Lighting
Schools
- Rice Elementary School
- Wellington Middle School
- Wellington High School
Utilities
- Forced Air Heating and Cooling System
- High Speed Internet
- Satellite Dish
- Cable TV Available
Listing and Financial Details
- Assessor Parcel Number R1657798
Community Details
Overview
- Association fees include common amenities, management, utilities
- Harvest Village/ Advance HOA, Phone Number (303) 482-2213
- Built by Hartford Homes
- Boxelder Commons Fil 2 Subdivision, Yellowstone Floorplan
Recreation
- Community Pool
- Park
- Hiking Trails
Map
Home Values in the Area
Average Home Value in this Area
Tax History
| Year | Tax Paid | Tax Assessment Tax Assessment Total Assessment is a certain percentage of the fair market value that is determined by local assessors to be the total taxable value of land and additions on the property. | Land | Improvement |
|---|---|---|---|---|
| 2025 | $3,874 | $38,760 | $8,710 | $30,050 |
| 2024 | $3,716 | $38,760 | $8,710 | $30,050 |
| 2022 | $2,558 | $23,316 | $23,316 | $0 |
| 2021 | $2,521 | $23,316 | $23,316 | $0 |
| 2020 | $2,328 | $21,373 | $21,373 | $0 |
| 2019 | $1,754 | $16,037 | $16,037 | $0 |
| 2018 | $153 | $1,430 | $1,430 | $0 |
| 2017 | $152 | $1,430 | $1,430 | $0 |
| 2016 | $107 | $1,064 | $1,064 | $0 |
| 2015 | $100 | $1,010 | $1,010 | $0 |
Property History
| Date | Event | Price | List to Sale | Price per Sq Ft | Prior Sale |
|---|---|---|---|---|---|
| 12/01/2025 12/01/25 | For Sale | $555,000 | -5.1% | $161 / Sq Ft | |
| 09/16/2022 09/16/22 | Sold | $584,995 | 0.0% | $181 / Sq Ft | View Prior Sale |
| 06/01/2022 06/01/22 | Pending | -- | -- | -- | |
| 05/13/2022 05/13/22 | For Sale | $584,995 | -- | $181 / Sq Ft |
Purchase History
| Date | Type | Sale Price | Title Company |
|---|---|---|---|
| Special Warranty Deed | $584,995 | Harmony Title |
Mortgage History
| Date | Status | Loan Amount | Loan Type |
|---|---|---|---|
| Open | $526,495 | Balloon |
Source: IRES MLS
MLS Number: 1047976
APN: 88041-08-001
- 3787 Buckthorn St
- 3804 Buckthorn St
- 3749 Boxelder Ct
- 3893 Sweetgum St
- 3904 Sweetgum St
- 3740 Tyler Ave
- 3581 Polk Cir E
- 7905 3rd St
- 3448 Polk Cir W
- 7867 5th St
- 7213 Horsechestnut St
- 3833 Lincoln Ave
- 7437 Home Stretch Dr
- 3603 Ronald Reagan Ave
- 3913 Lincoln Ct
- 4134 Cypress Ridge Ln
- 7935 6th St
- 8009 5th St
- 7396 View Pointe Cir
- 7578 Little Fox Ln
- 7871 5th St
- 7591 Little Fox Ln
- 3761 Mt Flora St
- 2507 Lynnhaven Ln
- 2426 Summerpark Ln
- 3757 Celtic Ln
- 1021 Elgin Ct
- 820 Merganser Dr
- 2968 Barnstormer St
- 2920 Barnstormer St
- 2720 Barnstormer St
- 180 N Aria Way
- 538 Walhalla Ct
- 530 Lupine Dr
- 402 Skyraider Way Unit 2
- 2103 Mackinac St
- 3260 Crusader St
- 1044 Jerome St
- 728 Mangold Ln
- 403 Bannock St
