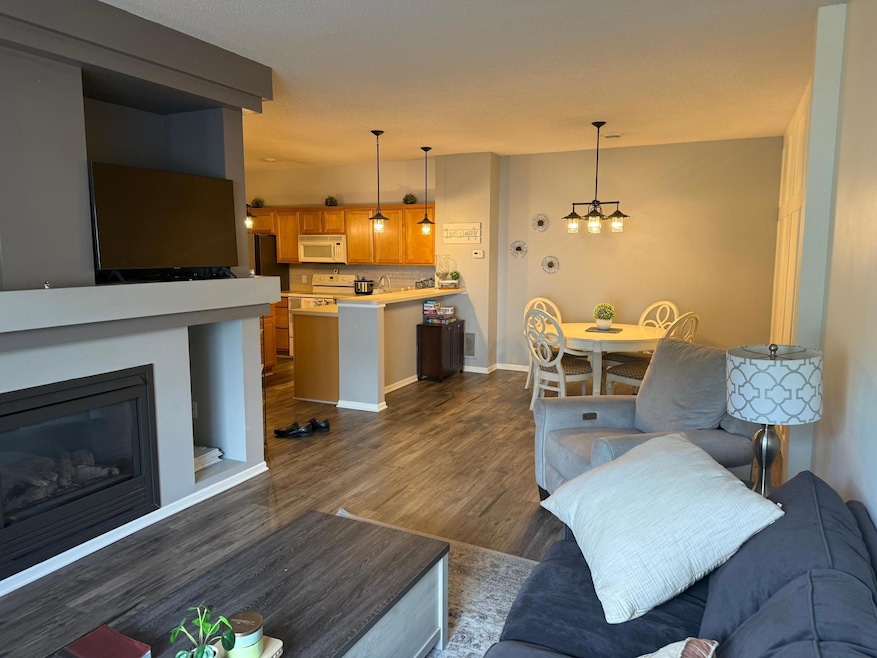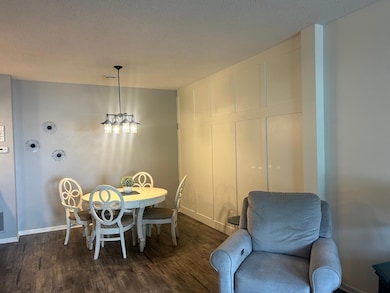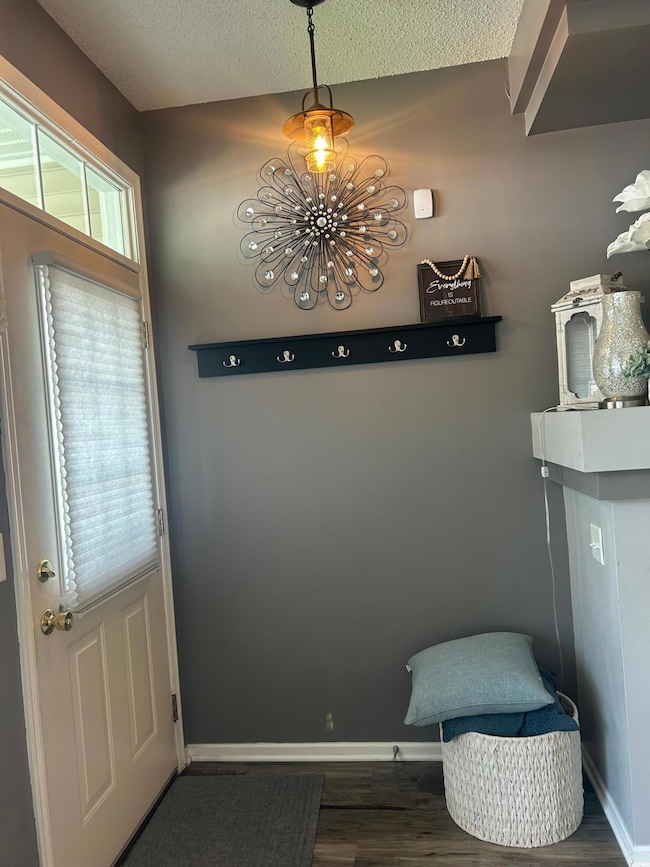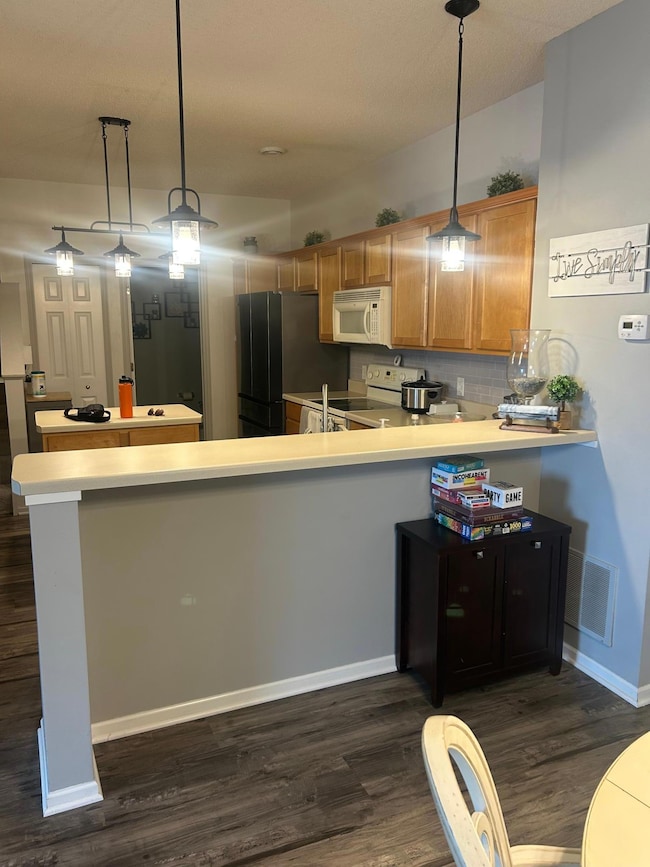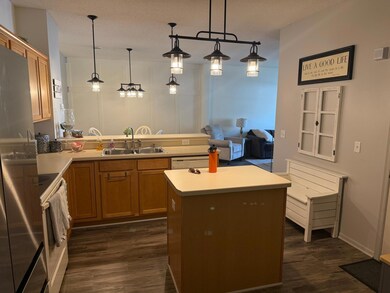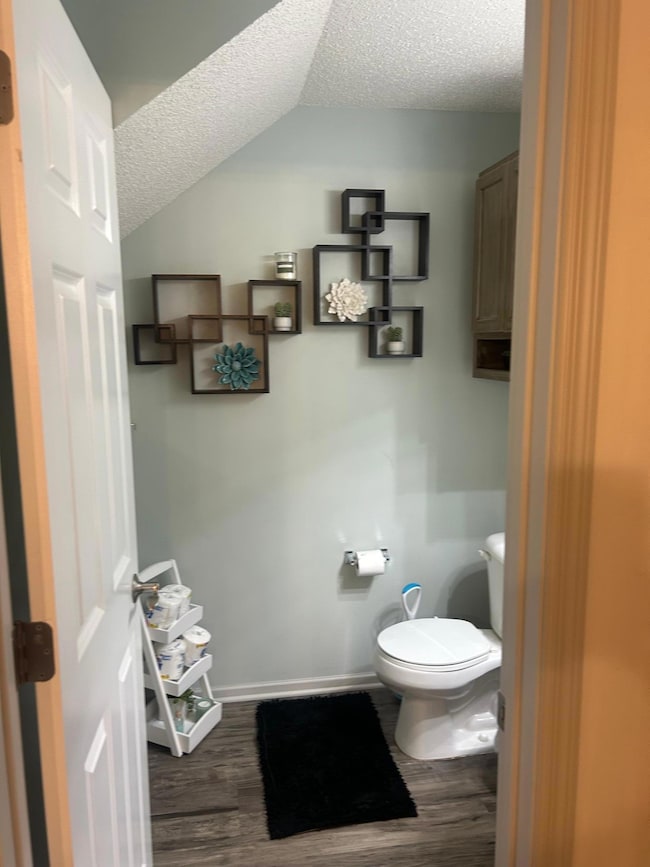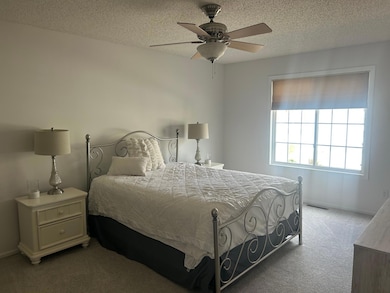3751 Hazel Trail Unit C Woodbury, MN 55129
Highlights
- Heated In Ground Pool
- Loft
- Front Porch
- Liberty Ridge Elementary School Rated A-
- 1 Fireplace
- 2 Car Attached Garage
About This Home
Beautiful 2-Bedroom Townhome in Bailey Arbor with Resort-Style Amenities! Welcome to this well-maintained 2-bedroom, 2-bath townhome located in the highly desirable Bailey Arbor community of Woodbury! This spacious and bright home features an open-concept layout, a 2-car garage, and modern finishes throughout. Enjoy cooking and entertaining in the stylish kitchen, relax in the cozy living room, and retreat to two generously sized bedrooms. With in-unit laundry, ample storage, and a private entrance, this home offers comfort and convenience. Residents of Baily Arbor enjoy resort-style living with access to two swimming pools, walking trails, Schools: Liberty Ridge Elementary
Lake Middle School
East Ridge Highschool
Conveniently located near parks, shopping, dining, and major highways for an easy commute. Don't miss your chance to live in one of Woodbury's most sought-after neighborhoods.
Townhouse Details
Home Type
- Townhome
Est. Annual Taxes
- $3,624
Year Built
- Built in 2004
HOA Fees
- $382 Monthly HOA Fees
Parking
- 2 Car Attached Garage
Home Design
- Vinyl Siding
Interior Spaces
- 1,570 Sq Ft Home
- 2-Story Property
- 1 Fireplace
- Living Room
- Dining Room
- Loft
Kitchen
- Range
- Microwave
- Dishwasher
- Disposal
Bedrooms and Bathrooms
- 2 Bedrooms
Laundry
- Laundry Room
- Dryer
Accessible Home Design
- Accessible Pathway
Outdoor Features
- Heated In Ground Pool
- Front Porch
Utilities
- Forced Air Heating and Cooling System
- Water Softener is Owned
Community Details
- Association fees include maintenance structure, hazard insurance, lawn care, ground maintenance, parking, professional mgmt, trash, shared amenities, snow removal
- Cic 216 Subdivision
Listing and Financial Details
- Property Available on 7/23/25
- Tenant pays for cable TV, gas, heat, water
- The owner pays for trash collection
- Assessor Parcel Number 2302821440206
Map
Source: NorthstarMLS
MLS Number: 6760322
APN: 23-028-21-44-0206
- 3775 Hazel Trail Unit G
- 3611 Hazel Trail Unit G
- 10808 Hawthorn Trail Unit A
- 10741 Hawthorn Trail
- 3514 Cherry Ln Unit D
- 3352 Hazel Trail Unit E
- 3452 Mulberry Cir
- 11309 Harness Draw
- 10539 Hawthorn Ct
- 3307 Hazel Trail Unit C
- 11427 Harness View
- 10459 Raleigh Rd
- 11294 Ivywood Trail
- 11333 Ivywood Trail
- 11568 Ivywood Bay
- 3237 Countryside Ct Unit A
- 3015 Arden Dr
- 11652 Aster Place
- 10712 Kingsfield Ln
- 3692 Mount Vernon Ln
- 11169 Walnut Ln
- 3515 Cherry Ln Unit F
- 3443 Cherry Ln Unit E
- 3408 Ridgestone Way
- 3337 Lakewood Trail
- 10071 Raleigh Ct
- 4595 Oak Point Ln
- 4634 Atlas Place
- 4616 Atlas Place
- 10027 Newport Path
- 10226 Arrowwood Path
- 10108 Sunbird Cir
- 2117 Vermillion Curve
- 10285 Grand Forest Ln
- 2179 Saint Johns Alcove
- 10749 Falling Water Ln
- 10171 Bridgewater Ct
- 3572 Bailey Ridge Alcove
- 11407 Crestbury Echo
- 1160 Dundalk Way
