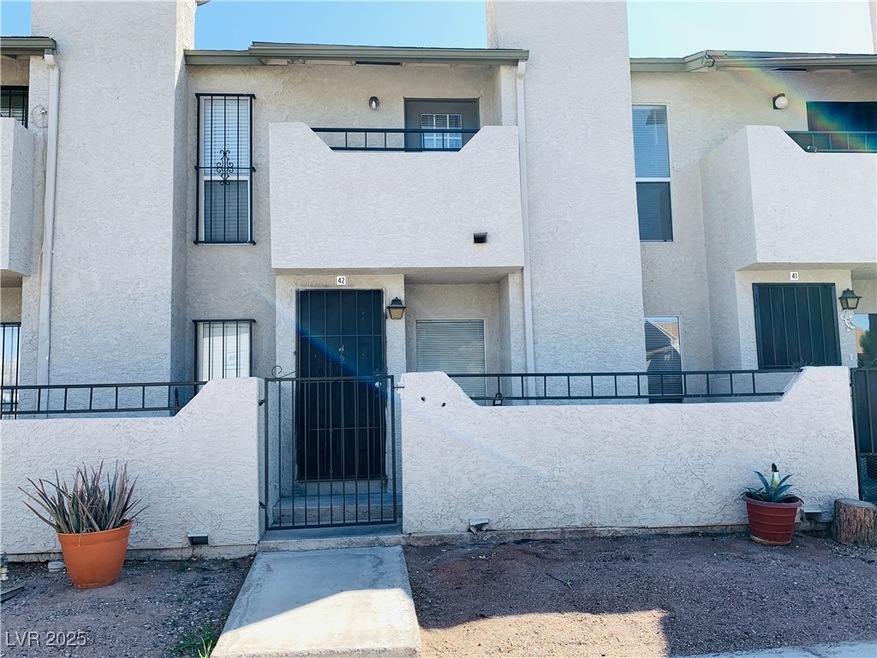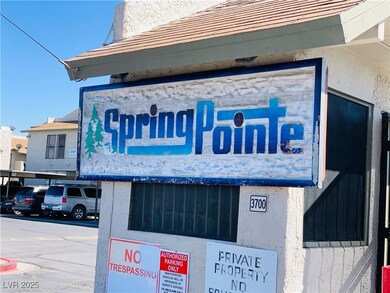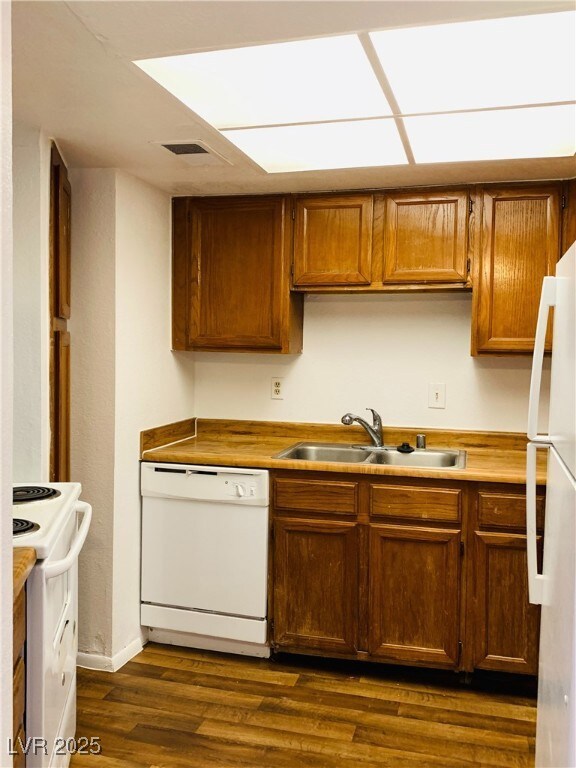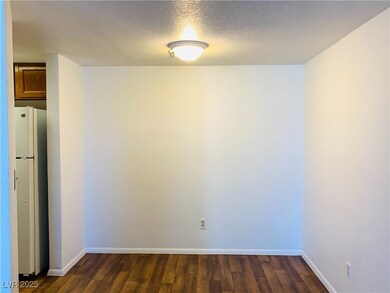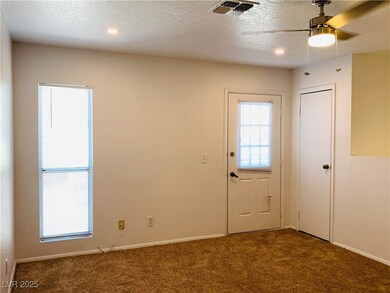3751 Shirebrook Dr Unit 42 Las Vegas, NV 89115
Highlights
- Luxury Vinyl Plank Tile Flooring
- Washer and Dryer
- Partially Fenced Property
- Central Heating and Cooling System
- North Facing Home
- Electric Fireplace
About This Home
Welcome to a stylish 1-bedroom and 1-bathroom condo located in the heart of Las Vegas. This inviting home features beautiful brown wooden floors and bright white walls, creating a modern and airy ambiance. Relax by the cozy fireplace in the spacious living area, perfect for unwinding after a long day. The well-appointed kitchen offers ample storage and counter space, ideal for preparing delicious meals. The bedroom provides a serene retreat with plenty of natural light. Conveniently situated close to local amenities, shopping, and dining options, this condo is an excellent choice for those seeking a comfortable and contemporary living space. Don’t miss the opportunity to make this charming condo your new home!
Listing Agent
Orange Realty Group LLC Brokerage Phone: 702-617-0000 License #B.1000577 Listed on: 11/20/2025
Condo Details
Home Type
- Condominium
Est. Annual Taxes
- $376
Year Built
- Built in 1983
Lot Details
- North Facing Home
- Partially Fenced Property
Home Design
- Flat Roof Shape
- Frame Construction
- Stucco
Interior Spaces
- 862 Sq Ft Home
- 2-Story Property
- Electric Fireplace
- Blinds
- Family Room with Fireplace
Kitchen
- Electric Range
- Microwave
- Dishwasher
- Disposal
Flooring
- Carpet
- Luxury Vinyl Plank Tile
Bedrooms and Bathrooms
- 1 Bedroom
Laundry
- Laundry on upper level
- Washer and Dryer
Parking
- 1 Carport Space
- Assigned Parking
Schools
- Tate Elementary School
- Von Tobel Ed Middle School
- Sunrise Mountain High School
Utilities
- Central Heating and Cooling System
- Cable TV Not Available
Listing and Financial Details
- Security Deposit $975
- Property Available on 12/10/25
- Tenant pays for electricity, water
Community Details
Overview
- Property has a Home Owners Association
- Spring Pointe Association, Phone Number (702) 438-8200
- Springpointe Condo Phase 1 Subdivision
- The community has rules related to covenants, conditions, and restrictions
Pet Policy
- Pets Allowed
Map
Source: Las Vegas REALTORS®
MLS Number: 2736652
APN: 140-18-211-030
- 2941 Country Manor Ln Unit 27
- 2921 Country Manor Ln Unit 139
- 2981 Country Manor Ln Unit 118
- 2981 Country Manor Ln Unit 2
- 3844 Fitzpatrick Dr
- 3846 Soda Springs Dr
- 3873 Soda Springs Dr
- 2741 San Domingo Ln
- 2671 San Marcos St
- 2740 Vita Dr
- 2732 Vita Dr
- 3644 San Pascual Ave
- 3401 N Walnut Rd Unit 13
- 3401 N Walnut Rd Unit 393
- 3401 N Walnut Rd Unit 109
- 3401 N Walnut Rd Unit 305
- 3401 N Walnut Rd Unit 74
- 3401 N Walnut Rd Unit 288
- 3401 N Walnut Rd Unit 330
- 3401 N Walnut Rd Unit 388
- 2855 N Walnut Rd
- 3240 Las Vegas Blvd N
- 2954 Savers Ct
- 3985 E Cheyenne Ave
- 3125 N Pecos Rd Unit 204
- 3401 N Walnut Rd Unit 13
- 3401 N Walnut Rd Unit 121
- 3401 N Walnut Rd Unit 388
- 3539 Tokyo Ct
- 3779 Autzen Stadium Way
- 3106 Cummings Ct
- 3505 Rio Robles Dr Unit D
- 3517 Rio Robles Dr Unit D
- 2076 Pillar Pointe St
- 2527 Crawford St Unit 3
- 2527 Crawford St Unit 2
- 2724 Haddock Ave Unit A
- 4650 E Carey Ave Unit 32
- 4650 E Carey Ave Unit 138
- 4650 E Carey Ave Unit 83
