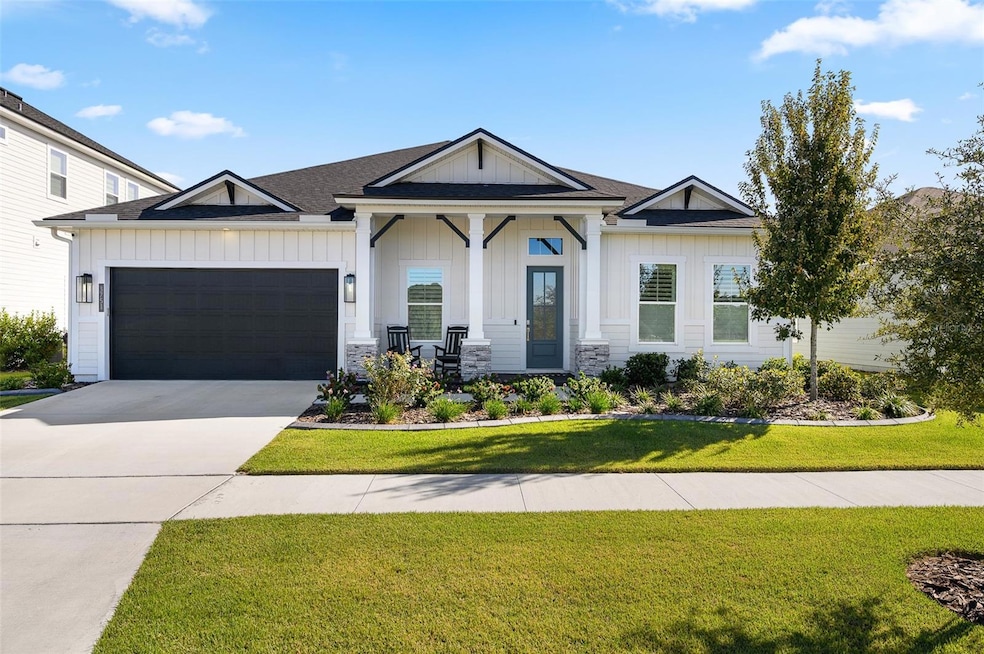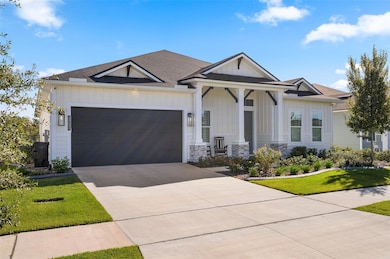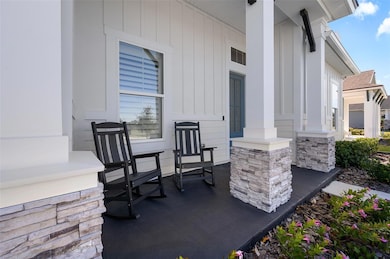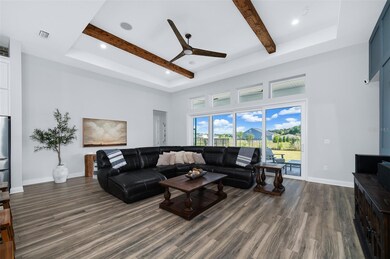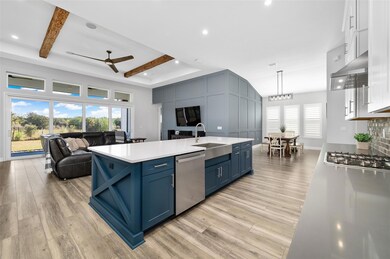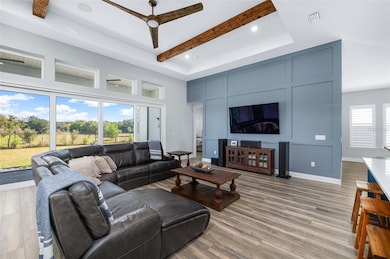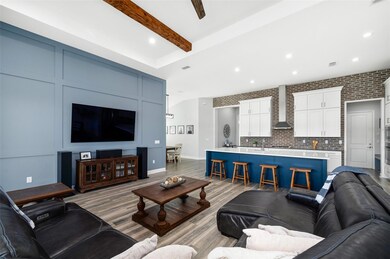3751 SW 120th Dr Gainesville, FL 32608
Estimated payment $4,793/month
Highlights
- Fitness Center
- Open Floorplan
- High Ceiling
- Lawton M. Chiles Elementary School Rated A-
- Clubhouse
- Mud Room
About This Home
Step into luxury with this exceptional 4-bedroom, 3-bathroom residence in the desirable Oakmont community in Southwest Gainesville. Built in 2024, this home seamlessly blends modern craftsmanship, elegant finishes, and thoughtful design. Entering through the beautiful, custom four-panel rain glass front door you’re greeted by the bright office/study with custom barn doors and a built-in bookcase with a library ladder — the perfect spot for working from home or curling up with a good book. Across the hall, you’ll find two bedrooms and a full bath, with one bedroom featuring charming bookcase closet doors that add a touch of personality. Continuing down the main entry past the gallery with tray ceilings, the kitchen is a true showpiece feature of the home. Double stacked, upgraded deluxe kitchen cabinets, upgraded quartz countertops, upgraded undermount sink, a furniture-wrapped island with decorative X panels, drop-in gas range with hood, wall oven, and custom bricked walls create a space as functional as it is stunning. From here, the kitchen flows seamlessly into the dining room featuring a board and batten wrapped wall that continues into the spacious living room where tray ceilings with gorgeous hand-hewn wood beams and sweeping multi-panel sliding glass doors open to the infinity screened porch, revealing serene views of the fenced backyard that overlooks a gopher tortoise preserve conservation area behind the property. Adjacent to the living room, a third guest bedroom showcases elegant crown molding and is accompanied in the hall by a guest bathroom with upgraded pebble stone in the shower. Across the home, the owner’s suite is a true retreat, offering a tray ceiling, luxurious ensuite bath with upgraded pebble stone shower flooring, dual vanities, and a walk-in closet with built-in closet organizer. Practical elegance continues throughout the home with a mudroom featuring a charming built-in bench and storage, a large double-door pantry connecting to the laundry room, and a three-car tandem garage with ample space for storage or a workshop. Exquisite upgrades extend throughout the home, including plantation shutters, LED recessed lighting, wood-look tile flooring, seamless gutters, a whole-house water filtration system, concrete landscape curbing around the house, and additional insulation in the walls in some areas of the home. Oakmont residents enjoy resort-style amenities, including a clubhouse, fitness center, resort-style swimming pool with lap lanes, tennis courts, basketball court, multi-purpose activity field, and playground, all within a prime SW Gainesville location close to highly-rated schools, shopping, and dining.
Listing Agent
BHGRE THOMAS GROUP Brokerage Phone: 352-226-8228 License #3368491 Listed on: 11/14/2025

Home Details
Home Type
- Single Family
Est. Annual Taxes
- $11,141
Year Built
- Built in 2024
Lot Details
- 8,712 Sq Ft Lot
- West Facing Home
- Fenced
- Landscaped
- Irrigation Equipment
- Property is zoned PD
HOA Fees
- $8 Monthly HOA Fees
Parking
- 3 Car Attached Garage
- Tandem Parking
- Garage Door Opener
- Driveway
Home Design
- Slab Foundation
- Frame Construction
- Shingle Roof
- Cement Siding
Interior Spaces
- 2,541 Sq Ft Home
- 1-Story Property
- Open Floorplan
- Built-In Features
- Crown Molding
- Tray Ceiling
- High Ceiling
- Ceiling Fan
- Recessed Lighting
- Low Emissivity Windows
- Insulated Windows
- Plantation Shutters
- Sliding Doors
- Mud Room
- Living Room
- Den
- Tile Flooring
Kitchen
- Built-In Oven
- Cooktop with Range Hood
- Microwave
- Dishwasher
- Stone Countertops
- Disposal
Bedrooms and Bathrooms
- 4 Bedrooms
- En-Suite Bathroom
- Walk-In Closet
- 3 Full Bathrooms
Laundry
- Laundry Room
- Dryer
- Washer
Outdoor Features
- Covered Patio or Porch
- Rain Gutters
Schools
- Lawton M. Chiles Elementary School
- Kanapaha Middle School
- F. W. Buchholz High School
Utilities
- Central Heating and Cooling System
- Thermostat
- Underground Utilities
- Natural Gas Connected
- Water Filtration System
- Electric Water Heater
- Fiber Optics Available
- Cable TV Available
Listing and Financial Details
- Visit Down Payment Resource Website
- Tax Lot 657
- Assessor Parcel Number 04427-111-657
- $3,352 per year additional tax assessments
Community Details
Overview
- Leland Management Pamela Marietta Association, Phone Number (239) 372-4722
- Visit Association Website
- Built by ICI Homes
- Oakmont Ph 4 Pb 36 Pg 83 Subdivision, Costa Mesa Floorplan
- The community has rules related to building or community restrictions, deed restrictions
Amenities
- Clubhouse
- Community Mailbox
Recreation
- Tennis Courts
- Community Basketball Court
- Community Playground
- Fitness Center
- Community Pool
Map
Home Values in the Area
Average Home Value in this Area
Tax History
| Year | Tax Paid | Tax Assessment Tax Assessment Total Assessment is a certain percentage of the fair market value that is determined by local assessors to be the total taxable value of land and additions on the property. | Land | Improvement |
|---|---|---|---|---|
| 2024 | $5,652 | $145,000 | $145,000 | -- |
| 2023 | $5,652 | $145,000 | $145,000 | $0 |
| 2022 | $5,049 | $110,200 | $110,200 | $0 |
| 2021 | $4,734 | $100,320 | $100,320 | $0 |
Property History
| Date | Event | Price | List to Sale | Price per Sq Ft | Prior Sale |
|---|---|---|---|---|---|
| 11/14/2025 11/14/25 | For Sale | $731,850 | +3.2% | $288 / Sq Ft | |
| 06/18/2024 06/18/24 | Sold | $709,090 | 0.0% | $275 / Sq Ft | View Prior Sale |
| 02/26/2024 02/26/24 | Pending | -- | -- | -- | |
| 02/26/2024 02/26/24 | For Sale | $709,090 | -- | $275 / Sq Ft |
Purchase History
| Date | Type | Sale Price | Title Company |
|---|---|---|---|
| Special Warranty Deed | $709,100 | Southern Title Holding |
Mortgage History
| Date | Status | Loan Amount | Loan Type |
|---|---|---|---|
| Open | $338,815 | New Conventional |
Source: Stellar MLS
MLS Number: GC535354
APN: 04427-111-657
- 12073 SW 36th Place
- 3630 SW 118th Dr
- 3602 SW 118th Dr
- Santa Cruz Plan at Oakmont - Classic Series
- Egret V Plan at Oakmont - Estate Series
- Brooklyn Plan at Oakmont - Elite Series
- Cameron Plan at Oakmont - Pinnacle Series
- Costa Mesa II Plan at Oakmont - Pinnacle Series
- Bora Bora Plan at Oakmont - Classic Series
- Kona Plan at Oakmont - Classic Series
- Monica Plan at Oakmont - Pinnacle Series
- Fiji Plan at Oakmont - Classic Series
- Laguna Plan at Oakmont - Classic Series
- Serena Plan at Oakmont - Classic Series
- Aiden Plan at Oakmont - Classic Series
- Kauai Plan at Oakmont - Classic Series
- Brooke Plan at Oakmont - Pinnacle Series
- Avery Plan at Oakmont - Classic Series
- Weston Plan at Oakmont - Elite Series
- Fontana Plan at Oakmont - Classic Series
- 12149 SW 33rd Place
- 11890 SW 33rd Ln
- 3225 SW 120th Terrace
- 11873 SW 29th Place
- 2720 SW 122nd St
- 2556 SW 118th Terrace
- 11825 SW 24th Ln
- 10000 SW 52nd Ave Unit U131
- 10000 SW 52nd Ave Unit Z154
- 10000 SW 52nd Ave Unit AA-159
- 10000 SW 52nd Ave Unit 76
- 863 SW 120th Dr
- 5104 SW 94th St
- 13265 SW 9th Rd
- 5216 SW 92nd Ct
- 579 SW 122nd Terrace
- 4715 SW 91st Dr Unit 201
- 5141 SW 91st Way Unit I201
- 5141 SW 91 Way Unit I-102
- 4941 SW 91st Terrace Unit N302
