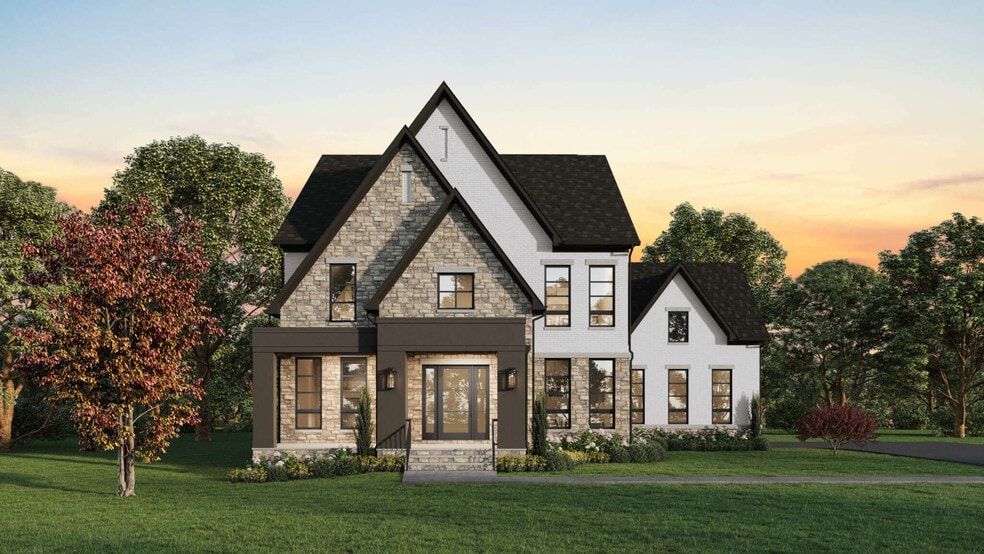37517 Bernardini Ct Hillsboro, VA 20132
Valley Springs EstatesEstimated payment $11,908/month
Highlights
- Home Theater
- New Construction
- Loft
- Emerick Elementary School Rated A
- Views Throughout Community
- Sun or Florida Room
About This Home
Discover the Ashton at Valley Springs Estates — a 6,000 sq. ft. luxury home in Purcellville, VA, crafted with elegant details and modern comfort. This transitional stone and brick residence offers a chef-inspired Thermador kitchen, spacious living areas, and refined finishes throughout. With move-in availability as early as February-March 2026, it showcases Wormald's signature craftsmanship in one of Loudoun County's most sought-after communities. The main level features engineered hardwood flooring, including a herringbone pattern in the front gallery, and a Great Room centered around a propane linear fireplace. A quartz waterfall island, matching backsplash, screened-in porch, and deck enhance everyday living. Upstairs, the upper hall and loft include tray ceilings, while the Owner's Suite adds coffered ceilings, hardwood flooring, and dual walk-in closets. All four full bathrooms feature upgraded tile. The finished lower level provides added flexibility with a wet bar, recreation room with a propane fireplace, a den, a full bath, and a walk-up areaway.
Sales Office
All tours are by appointment only. Please contact sales office to schedule.
Home Details
Home Type
- Single Family
HOA Fees
- $95 Monthly HOA Fees
Parking
- 3 Car Garage
Home Design
- New Construction
Interior Spaces
- 2-Story Property
- Fireplace
- Family Room
- Living Room
- Dining Room
- Home Theater
- Home Office
- Loft
- Bonus Room
- Game Room
- Sun or Florida Room
- Basement
Bedrooms and Bathrooms
- 5 Bedrooms
Community Details
Overview
- Views Throughout Community
- Pond in Community
Recreation
- Trails
Map
About the Builder
- Valley Springs Estates
- 420 S 20th St
- 14649 Fordson Ct
- 14691 Fordson Ct
- Woodside Acres
- 36169 E Loudoun St
- 16775 Huntwick Place
- 38101 Hunts End Place
- Lot 1 C Harmon Lodge Way
- Windsor Grove
- Fellows Crest
- 16020 Ct
- 16559 Woodchase Ln
- 35632 Snickersville Turnpike
- 0 Maintree Farm Ct Unit VALO2056776
- 0 Unknown Unit VALO2103884
- 0 Charles Town Pike Unit VALO2106728
- 0 Harmony Church Rd
- 0 Snickerville Tunrpike
- 38652 John Wolford Rd

