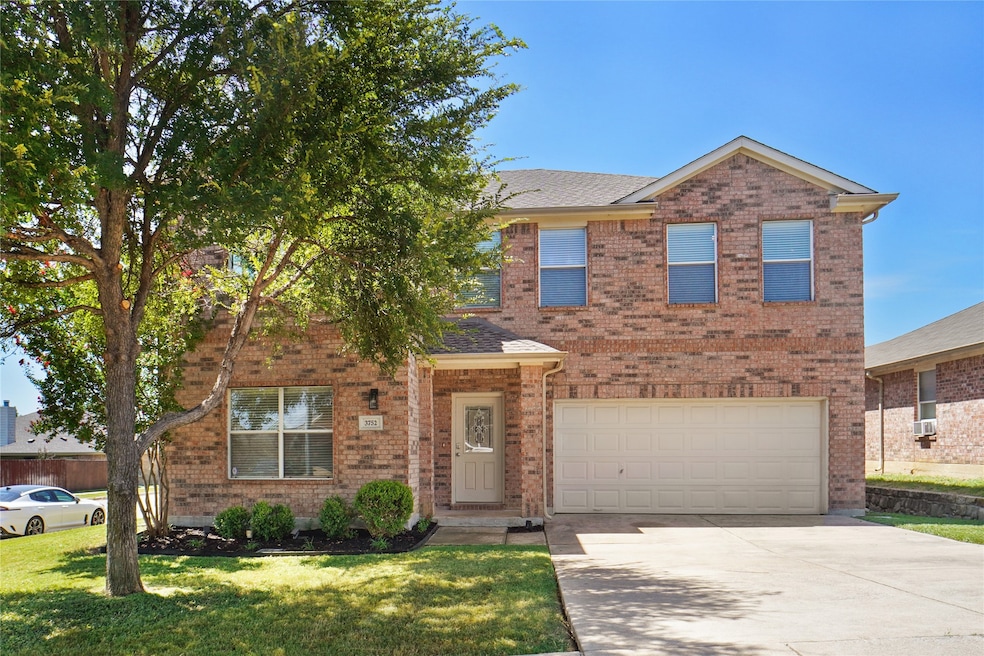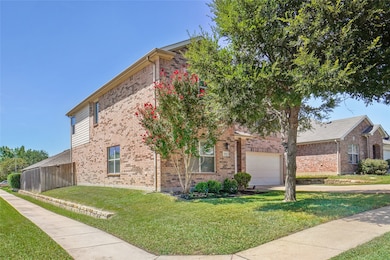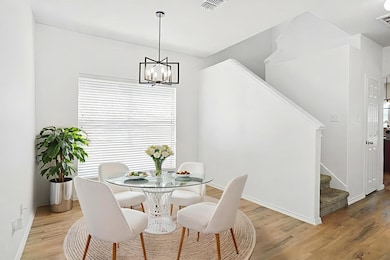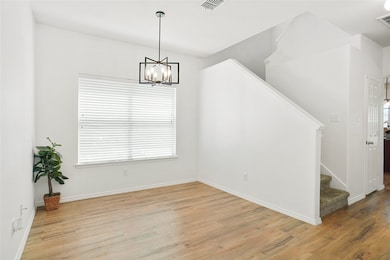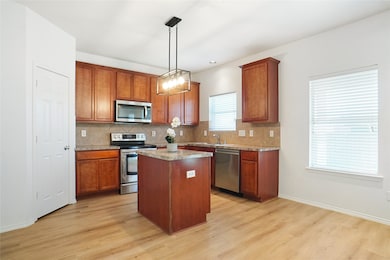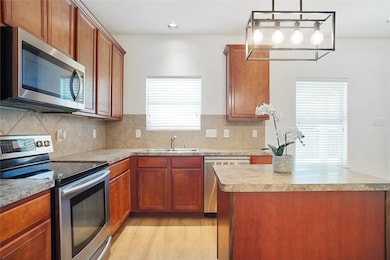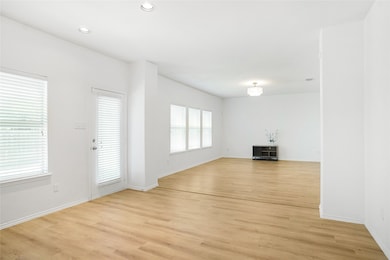3752 Jade St Fort Worth, TX 76244
Harvest Ridge NeighborhoodHighlights
- Corner Lot
- Covered Patio or Porch
- Home Security System
- John M. Tidwell Middle School Rated A-
- 2 Car Attached Garage
- Kitchen Island
About This Home
Welcome to your new home! This 2,840 SF two-story boasts 5 bedrooms, 2.5 bathrooms, and a prime location directly off the newly finished hwy-170 corridor! Situated on a corner lot with a two car garage and a walking trail just a few hundred feet from your door!
Inside the home, enjoy a huge family room in the upstairs landing. Then gather together in the living room opening up to a kitchen island, or have dinner together in the front dining room. Upstairs, you'll find comfortable bedrooms with high ceilings, including the master suite with a generous ensuite bathroom and walk-in closet. This home has easy access to Westlake, Roanoke, and Southlake via hwy-114 and North Fort Worth and Alliance via hwy-35. Only minutes away you can enjoy the shopping and dining at Alliance such as: Towne Grill, Mi Cocina, Firebirds, HEB, Costco, and more! Don't miss out on this incredible home, schedule a viewing today!
Listing Agent
Keller Williams Realty Brokerage Phone: 817-808-4797 License #0662225 Listed on: 11/14/2025

Home Details
Home Type
- Single Family
Est. Annual Taxes
- $4,330
Year Built
- Built in 2005
Lot Details
- 5,489 Sq Ft Lot
- Property is Fully Fenced
- Wood Fence
- Corner Lot
- Back Yard
Parking
- 2 Car Attached Garage
- Single Garage Door
- Driveway
Home Design
- Brick Exterior Construction
- Slab Foundation
- Shingle Roof
- Asphalt Roof
- Wood Siding
Interior Spaces
- 2,840 Sq Ft Home
- 2-Story Property
- Wired For Sound
- Ceiling Fan
Kitchen
- Electric Oven
- Electric Cooktop
- Microwave
- Dishwasher
- Kitchen Island
Flooring
- Carpet
- Ceramic Tile
- Vinyl
Bedrooms and Bathrooms
- 4 Bedrooms
Laundry
- Dryer
- Washer
Home Security
- Home Security System
- Fire and Smoke Detector
Outdoor Features
- Covered Patio or Porch
Schools
- Kay Granger Elementary School
- Byron Nelson High School
Utilities
- Central Heating and Cooling System
- Electric Water Heater
- Cable TV Available
Listing and Financial Details
- Residential Lease
- Property Available on 11/15/25
- Tenant pays for all utilities, common area maintenance, cable TV, electricity, exterior maintenance, grounds care, janitorial service, pest control, security, sewer, trash collection, water
- Negotiable Lease Term
- Legal Lot and Block 13 / I
- Assessor Parcel Number 40156540
Community Details
Overview
- Association fees include ground maintenance
- Vista Green HOA
- Vista Greens Subdivision
Recreation
- Trails
Pet Policy
- Call for details about the types of pets allowed
Map
Source: North Texas Real Estate Information Systems (NTREIS)
MLS Number: 21112658
APN: 40156540
- 3736 Jade St
- 3709 Hazel Dr
- 12953 Hurricane Ln
- 4101 Capstone Dr
- 3637 Saratoga Downs Way
- 12909 Hurricane Ln
- 3628 Saratoga Downs Way
- 4021 Ellenboro Ln
- 4021 Petersburg Dr
- 13252 Ridgepointe Rd
- 13264 Ridgepointe Rd
- 4201 Broken Bend Blvd
- 3625 Cripple Creek Trail
- 13412 Dove Ranch Rd
- 4208 Little Bend Ct
- 4136 Ellenboro Ln
- 13264 Harvest Ridge Rd
- 4016 Martinsburg Dr
- 3608 Cattlebaron Dr
- 12812 Royal Ascot Dr
- 13450 Alta Vista Rd
- 13240 Berrywood Trail
- 4176 Capstone Dr
- 13524 Alta Vista Rd
- 13264 Harvest Ridge Rd
- 13421 Lost Spurs Rd
- 13344 Padre Ave
- 13417 Dove Ranch Rd
- 13401 Ponderosa Ranch Rd
- 12801 Parkersburg Dr
- 3828 Confidence Dr
- 13117 Fencerow Rd
- 3301 Westport Pkwy
- 13240 Padre Ave
- 3729 Bandera Ranch Rd
- 4417 Westbend Ln
- 12645 Lillybrook Ln
- 13856 Sonterra Ranch Rd
- 4528 Sleepy Meadows Dr
- 13212 Alyssum Dr
