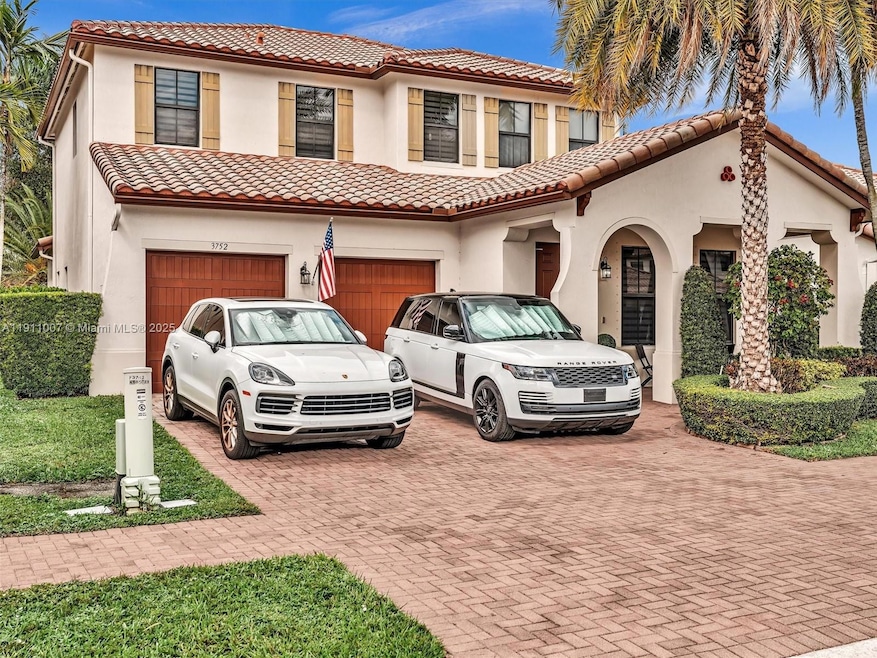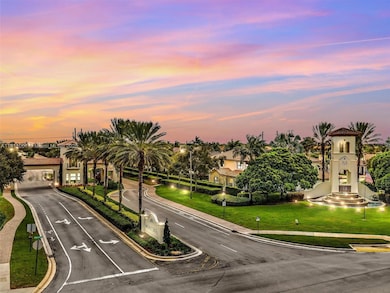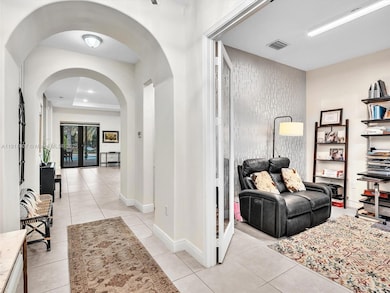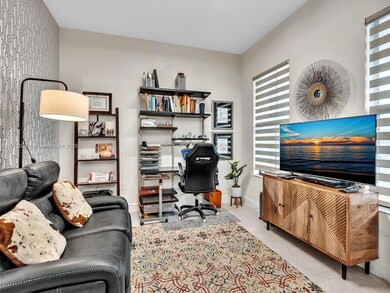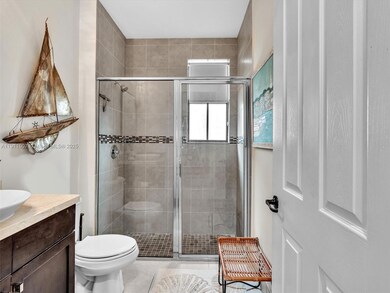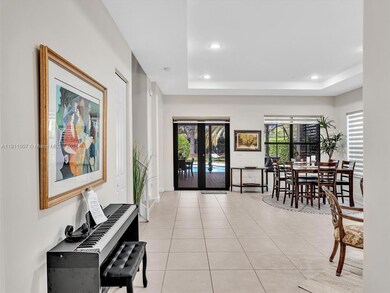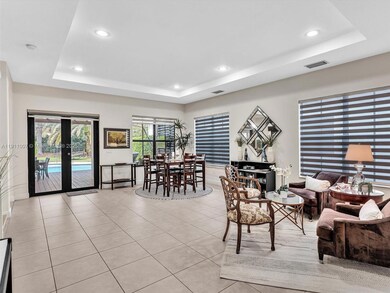3752 NW 85th Terrace Pembroke Pines, FL 33024
Monterra Neighborhood
4
Beds
3
Baths
2,720
Sq Ft
6,638
Sq Ft Lot
Highlights
- Fitness Center
- In Ground Pool
- Clubhouse
- Embassy Creek Elementary School Rated A
- Gated Community
- Deck
About This Home
BEAUTIFUL 4/3 MONTICITO MODEL WITH POOL. THIS HOME BOASTS AN OPEN FLOOR PLAN, STATE OF THE ART KITCHEN, DESIGNER WINDOW TREATMENTS AND LIGHTING, LARGE PRIMARY SUITE WITH CUSTOM BUILT WALK IN CLOSET. TRANQUIL OUTDOOR SPACE INCLUDING A SALTWATER POOL AND PROFESSIONAL LANDSCAPING. GATED COMMUNITY OFFERS RESORT STYLE LIVING INCLUDING FITNESS CENTER, TENNIS AND BASKETBALL COURTS, TOT LOTS AND DOG PARK, CLOSE TO A RATED SCHOOLS AND MINUTES FROM FORT LAUDERDALE.
Home Details
Home Type
- Single Family
Est. Annual Taxes
- $21,032
Year Built
- Built in 2010
Lot Details
- 6,638 Sq Ft Lot
- Property is zoned PMUD
Parking
- 2 Car Garage
Home Design
- Barrel Roof Shape
- Concrete Block And Stucco Construction
Interior Spaces
- 2,720 Sq Ft Home
- Vaulted Ceiling
- Awning
- Blinds
- Entrance Foyer
- Great Room
- Combination Dining and Living Room
- Garden Views
- Dryer
Kitchen
- Breakfast Area or Nook
- Electric Range
- Microwave
- Dishwasher
- Disposal
Flooring
- Wood
- Tile
Bedrooms and Bathrooms
- 4 Bedrooms
- Main Floor Bedroom
- Walk-In Closet
- 3 Full Bathrooms
Home Security
- Complete Storm Protection
- Partial Impact Glass
- Partial Storm Protection
Outdoor Features
- In Ground Pool
- Deck
Schools
- Cooper City Elementary School
- Pioneer Middle School
- Cooper City High School
Utilities
- Central Heating and Cooling System
- Electric Water Heater
Listing and Financial Details
- Property Available on 2/1/26
- 1 Year With Renewal Option Lease Term
- Assessor Parcel Number 514104060060
Community Details
Overview
- No Home Owners Association
- Monterra Plat Subdivision
- The community has rules related to no recreational vehicles or boats
Recreation
- Fitness Center
- Community Pool
Pet Policy
- Breed Restrictions
Additional Features
- Clubhouse
- Gated Community
Map
Source: MIAMI REALTORS® MLS
MLS Number: A11911007
APN: 51-41-04-06-0060
Nearby Homes
- 8541 NW 38th St
- 3670 NW 87th Ave
- 3730 NW 84th Way
- 8727 NW 39th St
- 3445 NW 87th Ave
- 8715 NW 41st St
- 4036 NW 88th Terrace
- 4038 NW 85th Ave
- 8555 NW 41 St
- 8513 NW 41st St
- 2732 NW 87th Terrace
- 4284 Cascada Cir
- 3679 NW 82nd Terrace
- 4184 Cascada Cir
- 4186 Cascada Cir
- 8284 NW 30th St
- 4164 Cascada Cir
- 8320 NW 30th St
- 4126 Cascada Cir
- 4064 Cascada Cir
- 3730 NW 84th Way
- 3530 NW 87th Ave
- 3927 NW 84th Way
- 8354 NW 39th Ct
- 3190 NW 84th Way
- 3192 NW 84th Terrace
- 8567 NW 41st St
- 3351 NW 82nd Way
- 8290 NW 39th Ct
- 3291 NW 82nd Way
- 2952 NW 84th Terrace
- 2722 NW 87th Terrace Unit na
- 4184 Cascada Cir
- 3909 NW 82nd Dr
- 2677 NW 84th Way
- 3991 NW 82nd Ave
- 2666 NW 83rd Way
- 8280 NW 28th St
- 5711 SW 88th Terrace
- 3067 Tortola Way
