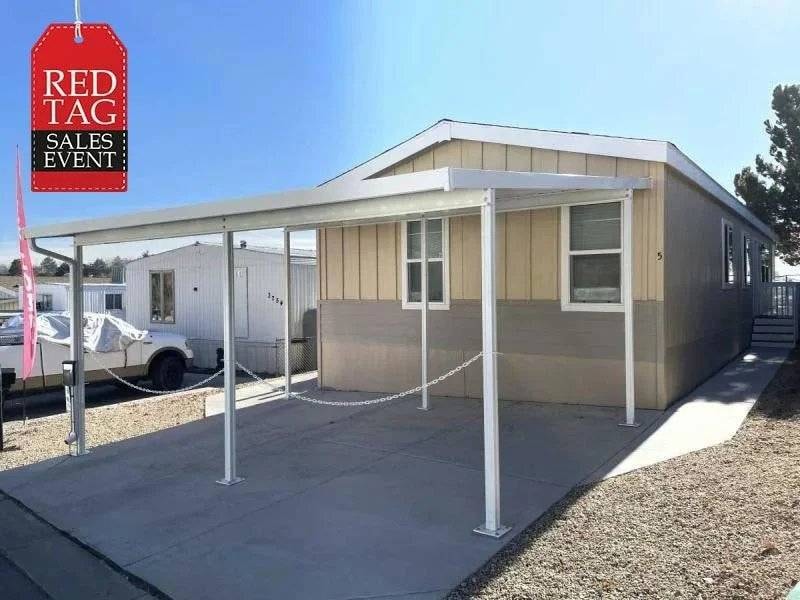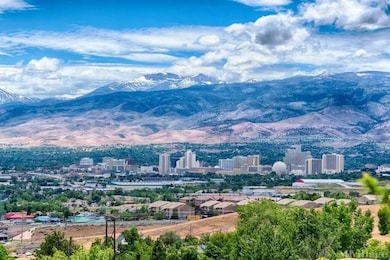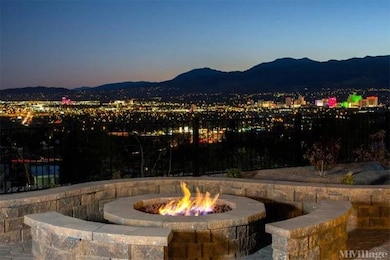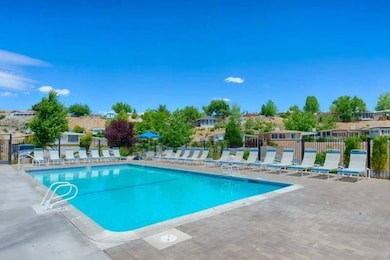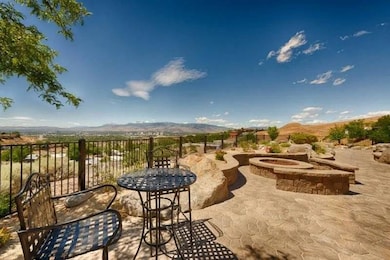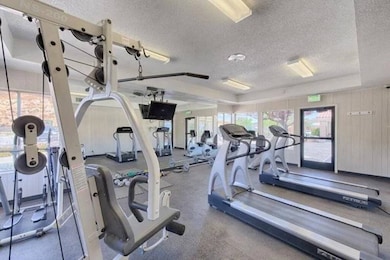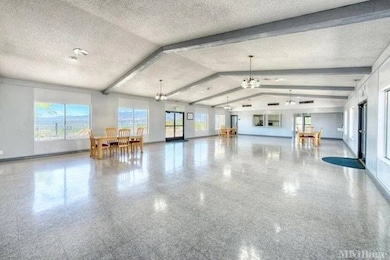3752 Shirley Ave Unit 5 Reno, NV 89512
Wildcreek NeighborhoodEstimated payment $1,425/month
Highlights
- Fitness Center
- Gated Community
- Clubhouse
- New Construction
- Open Floorplan
- Main Floor Primary Bedroom
About This Home
Brand New Champion 2023 Home! Must See! This is a new 3 Bedroom and 2 Bathroom house. Offering a large Master Bedroom with a large closet, a master bath and an open floor plan. You also gain a Modern Kitchen with an Appliance package and a brand-new heat pump to keep your family cool in the summer. Living at Reno Cascade means being part of a community where you can fulfill your active lifestyle and enjoy the best view of Reno from your backyard. While living at Reno Cascade you will also gain access to the amenities offered. -Breath-taking views of Downtown Reno -Vista with firepit -Swimming pool -Playground -24-hour fitness center -Pool tables -Clubhouse with full size kitchen -RV Storage This mountain-side community offers breath-taking views of Downtown Reno and the spectacular surrounding mountain ranges. You can enjoy the beautiful clubhouse with its floor to ceiling windows as you look out over the valley. Or perhaps a quick work out to begin your day before venturing out to enjoy all that Reno has to offer. If billiards is your game, then gather with friends and neighbors as you watch the sunset. Financing also available. All home buyers must apply for residency in our community. Reno Cascade is an Equal Housing Community. Our state dealers license number is D1346.
Property Details
Home Type
- Mobile/Manufactured
Year Built
- Built in 2023 | New Construction
Parking
- Carport
Home Design
- Asphalt Roof
- HardiePlank Siding
Interior Spaces
- 1,160 Sq Ft Home
- Open Floorplan
- Living Room
- Breakfast Room
- Dining Room
- Carpet
- Laundry Room
Kitchen
- Oven
- Microwave
- Dishwasher
- Stainless Steel Appliances
- Disposal
Bedrooms and Bathrooms
- 3 Bedrooms
- Primary Bedroom on Main
- En-Suite Primary Bedroom
- 2 Full Bathrooms
Utilities
- Central Air
- Heat Pump System
Additional Features
- Covered Patio or Porch
- Land Lease of $995
Community Details
Amenities
- Clubhouse
- Recreation Room
- Laundry Facilities
Recreation
- Community Playground
- Fitness Center
- Community Pool
Pet Policy
- Pets Allowed
Additional Features
- Reno Cascade Community
- Gated Community
Map
Home Values in the Area
Average Home Value in this Area
Property History
| Date | Event | Price | List to Sale | Price per Sq Ft |
|---|---|---|---|---|
| 11/06/2025 11/06/25 | Price Changed | $226,900 | 0.0% | $196 / Sq Ft |
| 11/06/2025 11/06/25 | For Sale | $226,900 | +2.4% | $196 / Sq Ft |
| 05/27/2025 05/27/25 | Off Market | $221,500 | -- | -- |
| 01/30/2025 01/30/25 | Price Changed | $221,500 | -1.9% | $191 / Sq Ft |
| 01/27/2025 01/27/25 | Price Changed | $225,900 | +2.0% | $195 / Sq Ft |
| 09/06/2024 09/06/24 | Price Changed | $221,500 | 0.0% | $191 / Sq Ft |
| 09/06/2024 09/06/24 | For Sale | $221,500 | -1.5% | $191 / Sq Ft |
| 08/02/2024 08/02/24 | Off Market | $224,900 | -- | -- |
| 05/24/2024 05/24/24 | For Sale | $224,900 | -- | $194 / Sq Ft |
Source: My State MLS
MLS Number: 11283002
- 3781 Bettie Ave Unit 170
- 3781 Bettie Ave Unit 216
- 3789 Lucy Ave
- 3794 Bettie Ave Unit 237
- 3803 Patricia Ln Unit 114
- 3799 June Ave Unit 170
- 3802 Nina Ave Unit 33
- 3806 Bettie Ave Unit 51
- 3809 Bettie Ave Unit 70
- 3809 Bettie Ave Unit 10
- 3803 Joy Ln Unit 156
- 3817 Bettie Ave Unit 66
- 3825 Patricia Ln
- 3815 Joy Ln
- 3817 Joy Ln Unit 149
- 3325 Clear Acre Ln
- 3865 E Leonesio Dr Unit F2
- 3843 Patricia Ln
- 3885 E Leonesio Dr Unit A2
- 3880 E Leonesio Dr Unit C2
- 3277 Reno Vista Dr
- 3464 Ridgecrest Dr
- 2990 Scottsdale Rd
- 1855 Selmi Dr
- 4005 Moorpark Ct
- 4400 El Rancho Dr
- 1195 Selmi Dr
- 4920 Little Rock Way
- 2325 Clear Acre Ln
- 2830 Northtowne Ln
- 4928 Black Falcon Way
- 3550 Mashie Dr Unit 1
- 2300 Wedekind Rd
- 5100 W 1st Ave
- 2400-2450 Sutro St
- 4050 Gardella Ave
- 2075 Patton Dr Unit E
- 2800 Enterprise Rd
- 2000 Silverada Blvd
- 2450 Valley Rd
