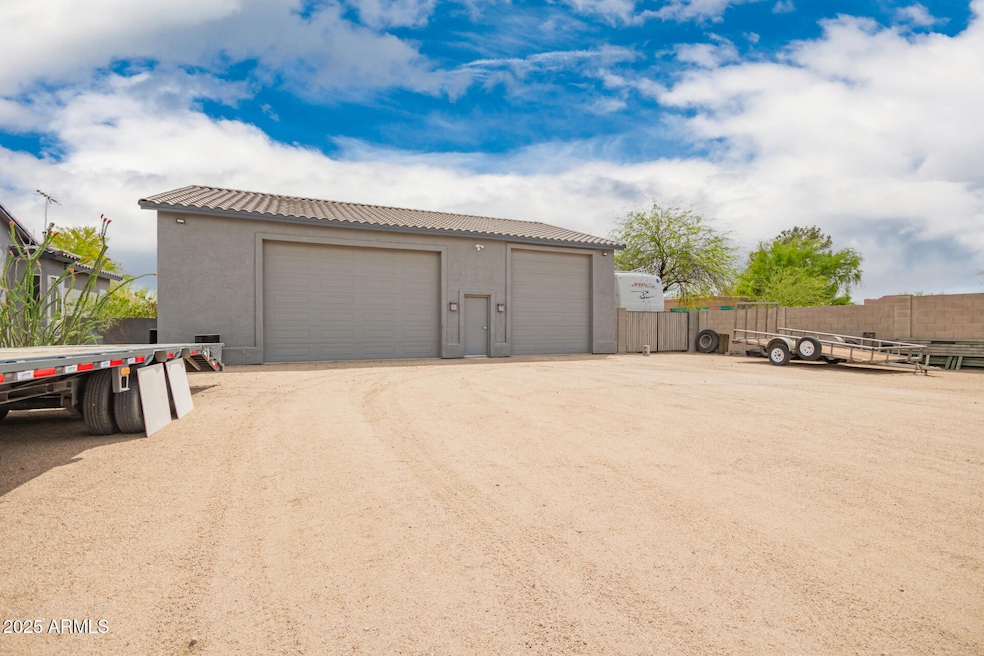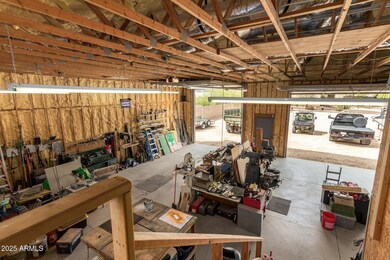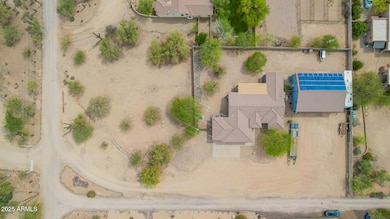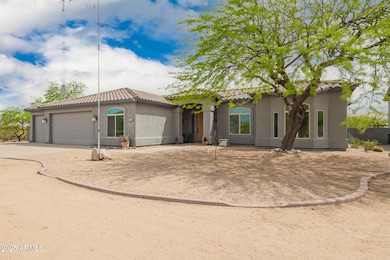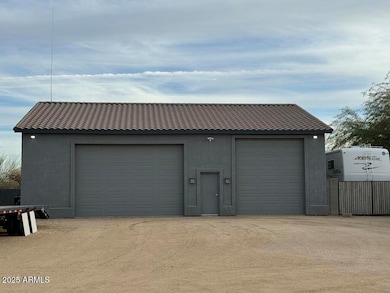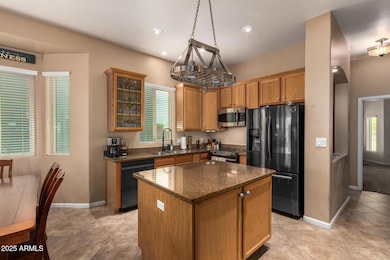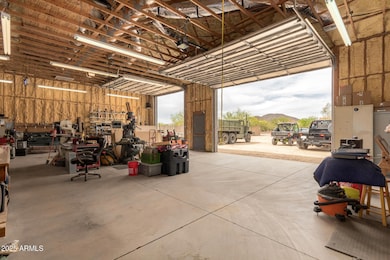37526 N 26th St Cave Creek, AZ 85331
Estimated payment $5,373/month
Highlights
- Horses Allowed On Property
- RV Garage
- Granite Countertops
- Desert Mountain Middle School Rated A-
- Solar Power System
- No HOA
About This Home
This immaculate Cave Creek 4-bedroom home features a split floor plan, a spacious kitchen with granite countertops, island, stainless appliances and pantry, all open to a bright family room. Enjoy 10' flat ceilings, 18'' diagonal tile throughout (carpet in 3 bedrooms), and a primary suite with patio access and a spa-like bath with a two-person shower and large walk-in closet. spacious laundry room, 3-car garage, and a 2,000 sqft Air Conditioned detached workshop/garage with sprayed in insulation, office, RV parking, multiple amp circuits and more! Vacant land is for horse setup or casita potential. Solar power for both home and shop eliminates expensive electric bills! Amateur Radio Station (HAM) is negotiable by separate bill of sale. See Features List for more info located in doc. t
Listing Agent
My Home Group Real Estate Brokerage Phone: 623-826-1981 License #SA546682000 Listed on: 04/13/2025

Home Details
Home Type
- Single Family
Est. Annual Taxes
- $4,709
Year Built
- Built in 2001
Lot Details
- 1.25 Acre Lot
- Desert faces the front and back of the property
- Wrought Iron Fence
- Block Wall Fence
- Front and Back Yard Sprinklers
Parking
- 9 Car Garage
- 2 Open Parking Spaces
- Heated Garage
- RV Garage
Home Design
- Wood Frame Construction
- Tile Roof
- Stucco
Interior Spaces
- 2,341 Sq Ft Home
- 1-Story Property
- Ceiling height of 9 feet or more
- Double Pane Windows
- Laundry Room
Kitchen
- Eat-In Kitchen
- Built-In Microwave
- Kitchen Island
- Granite Countertops
Bedrooms and Bathrooms
- 4 Bedrooms
- Primary Bathroom is a Full Bathroom
- 2.5 Bathrooms
- Dual Vanity Sinks in Primary Bathroom
Eco-Friendly Details
- North or South Exposure
- Solar Power System
Schools
- Desert Mountain Elementary And Middle School
- Deer Valley High School
Utilities
- Central Air
- Heating Available
- High Speed Internet
Additional Features
- Patio
- Horses Allowed On Property
Community Details
- No Home Owners Association
- Association fees include no fees
- Amazing Cave Creek Views Subdivision
Listing and Financial Details
- Tax Lot A
- Assessor Parcel Number 211-67-008-A
Map
Home Values in the Area
Average Home Value in this Area
Tax History
| Year | Tax Paid | Tax Assessment Tax Assessment Total Assessment is a certain percentage of the fair market value that is determined by local assessors to be the total taxable value of land and additions on the property. | Land | Improvement |
|---|---|---|---|---|
| 2025 | $4,802 | $45,115 | -- | -- |
| 2024 | $4,453 | $42,967 | -- | -- |
| 2023 | $4,453 | $54,380 | $10,870 | $43,510 |
| 2022 | $2,920 | $42,820 | $8,560 | $34,260 |
| 2021 | $3,073 | $40,960 | $8,190 | $32,770 |
| 2020 | $3,029 | $38,750 | $7,750 | $31,000 |
| 2019 | $2,939 | $37,700 | $7,540 | $30,160 |
| 2018 | $2,840 | $35,950 | $7,190 | $28,760 |
| 2017 | $2,745 | $33,860 | $6,770 | $27,090 |
| 2016 | $2,582 | $33,580 | $6,710 | $26,870 |
| 2015 | $2,364 | $30,880 | $6,170 | $24,710 |
Property History
| Date | Event | Price | List to Sale | Price per Sq Ft | Prior Sale |
|---|---|---|---|---|---|
| 11/14/2025 11/14/25 | Price Changed | $945,000 | -4.5% | $404 / Sq Ft | |
| 11/01/2025 11/01/25 | Price Changed | $990,000 | -0.4% | $423 / Sq Ft | |
| 10/20/2025 10/20/25 | For Sale | $994,000 | 0.0% | $425 / Sq Ft | |
| 08/25/2025 08/25/25 | Pending | -- | -- | -- | |
| 08/20/2025 08/20/25 | Price Changed | $994,000 | -0.5% | $425 / Sq Ft | |
| 08/18/2025 08/18/25 | Price Changed | $999,000 | +0.5% | $427 / Sq Ft | |
| 08/18/2025 08/18/25 | Price Changed | $994,000 | -0.5% | $425 / Sq Ft | |
| 06/23/2025 06/23/25 | Price Changed | $999,000 | -4.9% | $427 / Sq Ft | |
| 05/30/2025 05/30/25 | Price Changed | $1,050,000 | -4.5% | $449 / Sq Ft | |
| 05/23/2025 05/23/25 | Price Changed | $1,100,000 | -2.2% | $470 / Sq Ft | |
| 05/19/2025 05/19/25 | Price Changed | $1,125,000 | -2.2% | $481 / Sq Ft | |
| 05/07/2025 05/07/25 | Price Changed | $1,150,000 | -4.2% | $491 / Sq Ft | |
| 04/13/2025 04/13/25 | For Sale | $1,200,000 | +179.1% | $513 / Sq Ft | |
| 07/26/2013 07/26/13 | Sold | $429,900 | 0.0% | $181 / Sq Ft | View Prior Sale |
| 06/21/2013 06/21/13 | For Sale | $429,900 | 0.0% | $181 / Sq Ft | |
| 06/09/2013 06/09/13 | Pending | -- | -- | -- | |
| 05/26/2013 05/26/13 | Price Changed | $429,900 | -1.1% | $181 / Sq Ft | |
| 04/30/2013 04/30/13 | Price Changed | $434,900 | -2.0% | $183 / Sq Ft | |
| 04/15/2013 04/15/13 | For Sale | $443,800 | 0.0% | $186 / Sq Ft | |
| 03/28/2013 03/28/13 | Pending | -- | -- | -- | |
| 03/18/2013 03/18/13 | For Sale | $443,800 | -- | $186 / Sq Ft |
Purchase History
| Date | Type | Sale Price | Title Company |
|---|---|---|---|
| Interfamily Deed Transfer | -- | American Title Svc Agency Ll | |
| Warranty Deed | -- | American Title Svc Agency Ll | |
| Warranty Deed | $429,900 | Pioneer Title Agency Inc | |
| Interfamily Deed Transfer | -- | Chicago Title Insurance Co | |
| Warranty Deed | $550,000 | Chicago Title Insurance Co | |
| Warranty Deed | $200,000 | Grand Canyon Title Agency In |
Mortgage History
| Date | Status | Loan Amount | Loan Type |
|---|---|---|---|
| Open | $382,500 | New Conventional | |
| Previous Owner | $334,900 | New Conventional | |
| Previous Owner | $440,000 | Fannie Mae Freddie Mac | |
| Previous Owner | $197,600 | New Conventional |
Source: Arizona Regional Multiple Listing Service (ARMLS)
MLS Number: 6836707
APN: 211-67-008A
- 37223 N 22nd St
- 37210 N 22nd St
- 36625 N 22nd St Unit 211-69-043-C
- 36404 N 27th St
- 37529 N 20th St
- 37137 N 20th St
- 1939 E Primrose Path
- 1916 E Primrose Path
- 1841 E Lavitt Ln
- 1969 E Long Rifle Rd
- 1933 E Long Rifle Rd
- 1897 E Long Rifle Rd
- 1951 E Long Rifle Rd
- 1882 E Long Rifle Rd
- 38820 N 19th Way
- 37705 N 16th St
- 16XX3 N 16th St
- 16XX5 N 16th St
- 16XX2 N 16th St
- 16XX1 N 16th St
- 37253 N 22nd St
- 37512 N 16th St
- 37023 N 12th St Unit ID1255441P
- 40612 N 28th St
- 39609 N 2nd Way Unit ID1255475P
- 38219 N 3rd Ave
- 34018 N Pate Place Unit ID1255449P
- 231 E Santa Cruz Dr
- 33575 N Dove Lakes Dr Unit 2024
- 33550 N Dove Lakes Dr Unit 2042
- 33550 N Dove Lakes Dr Unit 1023
- 33550 N Dove Lakes Dr Unit 2041
- 4626 E Thorn Tree Dr
- 4314 E Smokehouse Trail
- 5365 E Prickley Pear Rd
- 4909 E Tumbleweed Cir
- 1411 W Desert Hills Estate Dr
- 32505 N 41st Way
- 35982 N Willow Cross Dr
- 5578 E Fairway Trail
