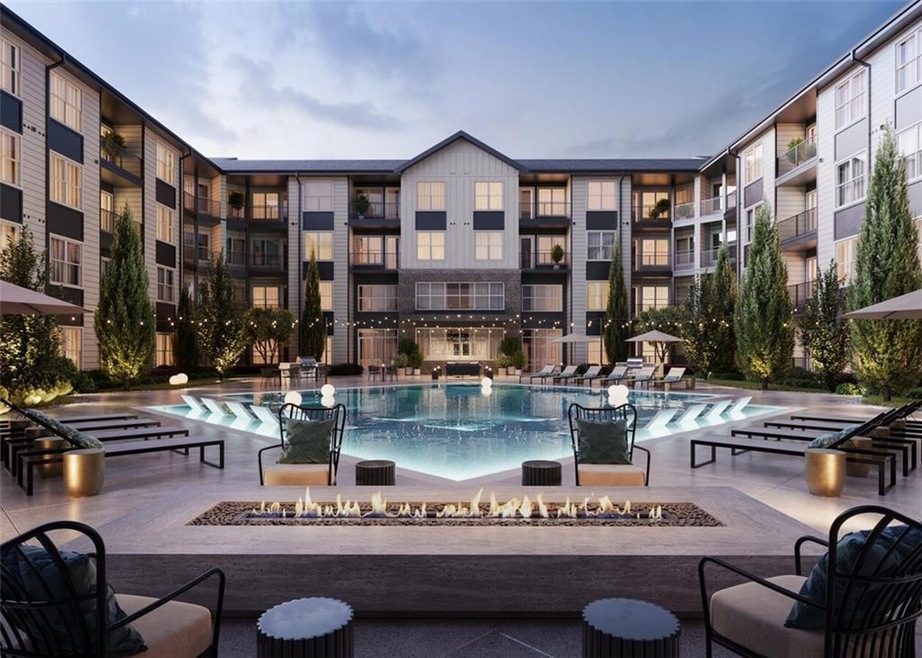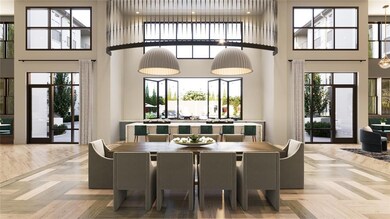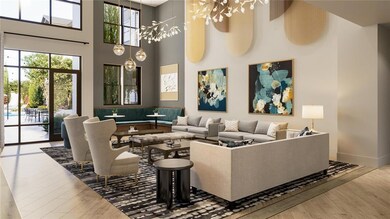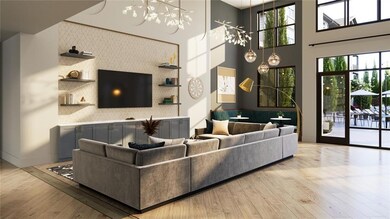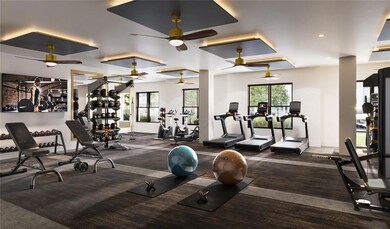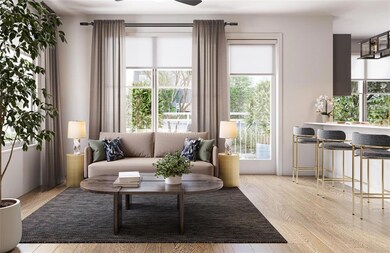14 month lease price. 2 months free on all units. Look & Lease to receive an additional $500 upfront move in credit. Preferred Employer Program: Apply today and you will receive an additional $500 in move-in incentives if you are employed by the following organizations or governmental agencies. Prices, specials and availability are subject to change, contact beforehand. Multiple floor plans available. Days on Market accrued is not specific to this current plan listed. Mention The Apartment Brothers. MEET MARLOWE BROOKWOOD Experience built-in luxury in the Austell neighborhood—a prime location you will love. Our brand new one-, two-, and three-bedroom apartments feature stainless steel appliances, hardwood-style flooring, and community amenities you are sure to enjoy. Modern 1, 2 & 3 Bedroom Residences, Gourmet Kitchens with Island or Peninsula, GE Stainless Steel Appliance Package, Warm-Toned Hardwood-Style Flooring, and a Private Balcony or Terrace for Stargazing. Community amenities include 24-Hr Wellness Studio with Cardio & Free Weights, Pool with Ledge Chaise Loungers & Aqua Lounge, Online Payments Available, Community-wide Wi-Fi for Seamless Connectivity, Gaming Lawn with Ping Pong Table & Cornhole, Fireside lounge, Clubroom with Bar Lounge & Great Room, Coworking Spaces & Micro Conference Rooms, Terrace Summer Kitchen & Al Fresco Dining, Gated Pup Park & Pet Grooming Station, and a Gathering Lounge.

