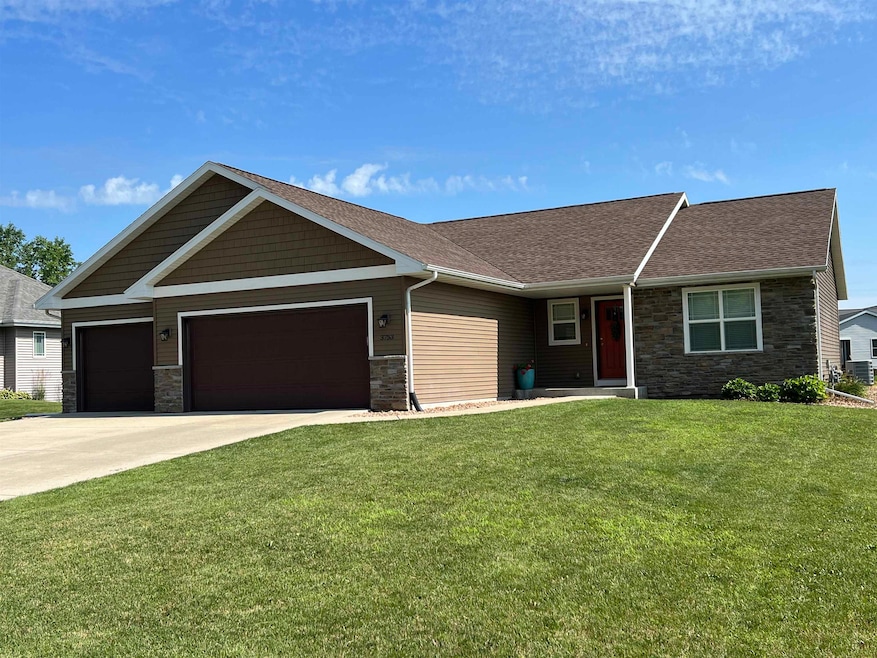
3753 Bluewing Place Janesville, WI 53546
Fox Ridge Estates NeighborhoodEstimated payment $2,958/month
Highlights
- Open Floorplan
- Wood Flooring
- 3 Car Attached Garage
- Ranch Style House
- Cul-De-Sac
- Walk-In Closet
About This Home
Tucked away on a quiet cul-de-sac on a nicely sized city lot in the Milton school district lies this open floor plan home that features split bedrooms, a meal prep friendly kitchen that includes all the appliances and a snack bar, a warm, inviting fireplace in the living area, a primary bedroom that boasts double sinks and a walk-in closet, a finished lower level that includes a gathering space, bedroom and full bath and lots of storage space and a nicely sized three-car garage just right for your vehicles, storage and your hobbies. It's all here waiting for you, check it out, you'll be glad you did!
Home Details
Home Type
- Single Family
Est. Annual Taxes
- $5,977
Year Built
- Built in 2015
Lot Details
- 0.43 Acre Lot
- Cul-De-Sac
- Level Lot
- Property is zoned R1
Home Design
- Ranch Style House
- Brick Exterior Construction
- Vinyl Siding
Interior Spaces
- Open Floorplan
- Gas Fireplace
- Wood Flooring
- Breakfast Bar
- Laundry on main level
Bedrooms and Bathrooms
- 4 Bedrooms
- Split Bedroom Floorplan
- Walk-In Closet
- 3 Full Bathrooms
- Bathroom on Main Level
Partially Finished Basement
- Basement Fills Entire Space Under The House
- Basement Windows
Parking
- 3 Car Attached Garage
- Driveway Level
Schools
- Harmony Elementary School
- Milton Middle School
- Milton High School
Utilities
- Forced Air Cooling System
Community Details
- Huntington Estates First Add Subdivision
Map
Home Values in the Area
Average Home Value in this Area
Tax History
| Year | Tax Paid | Tax Assessment Tax Assessment Total Assessment is a certain percentage of the fair market value that is determined by local assessors to be the total taxable value of land and additions on the property. | Land | Improvement |
|---|---|---|---|---|
| 2021 | $6,647 | $292,200 | $36,700 | $255,500 |
| 2020 | $6,758 | $292,200 | $36,700 | $255,500 |
| 2019 | $6,531 | $292,200 | $36,700 | $255,500 |
| 2018 | $5,426 | $216,700 | $37,700 | $179,000 |
| 2017 | $5,395 | $216,700 | $37,700 | $179,000 |
| 2016 | $1,382 | $55,100 | $37,700 | $17,400 |
| 2015 | $873 | $37,700 | $37,700 | $0 |
| 2014 | $894 | $37,700 | $37,700 | $0 |
| 2013 | $907 | $37,700 | $37,700 | $0 |
Property History
| Date | Event | Price | Change | Sq Ft Price |
|---|---|---|---|---|
| 07/15/2025 07/15/25 | For Sale | $455,000 | 0.0% | $222 / Sq Ft |
| 07/09/2025 07/09/25 | Off Market | $455,000 | -- | -- |
| 07/07/2025 07/07/25 | For Sale | $455,000 | +51.7% | $222 / Sq Ft |
| 04/27/2018 04/27/18 | Sold | $300,000 | +0.3% | $139 / Sq Ft |
| 01/23/2018 01/23/18 | Pending | -- | -- | -- |
| 01/22/2018 01/22/18 | For Sale | $299,000 | +697.3% | $139 / Sq Ft |
| 10/07/2015 10/07/15 | Sold | $37,500 | -3.6% | -- |
| 09/22/2015 09/22/15 | Pending | -- | -- | -- |
| 09/16/2015 09/16/15 | For Sale | $38,900 | -- | -- |
Purchase History
| Date | Type | Sale Price | Title Company |
|---|---|---|---|
| Deed | $300,000 | None Available | |
| Warranty Deed | $258,300 | -- | |
| Warranty Deed | $37,500 | -- | |
| Warranty Deed | $30,900 | -- |
Mortgage History
| Date | Status | Loan Amount | Loan Type |
|---|---|---|---|
| Open | $240,000 | New Conventional | |
| Previous Owner | $206,600 | New Conventional |
Similar Homes in the area
Source: South Central Wisconsin Multiple Listing Service
MLS Number: 2003888
APN: 241-0216100319
- 3800 Huntington Ave
- 3817 Huntington Ave
- 3801 Avery Ln
- 3803 Avery Ln
- 3802 Avery Ln Unit 2
- 3831 Avery Ln
- 3753 Newcastle Dr
- 3711 Newcastle Dr
- 3532 Briar Crest Dr
- 3534 Sheffield Dr Unit 1
- 3812 Mallard Ln
- 3133 Spaulding Ave
- 3286 Autumn Ln
- 3629 Candlewood Dr
- 3505 E Rotamer Rd
- 3733 Buckingham Dr
- 3276 Danbury Dr E
- 4009 Castlemoor Dr
- 4408 Huntington Ave
- 5451 N Wright Rd
- 1717 Green Forest Run
- 1639 Green Forest Run Unit ID1253111P
- 1603 Green Forest Run Unit ID1253110P
- 1616 Green Valley Dr Unit ID1253090P
- 3121 Village Ct
- 1601 N Randall Ave
- 1601 N Randall Ave Unit 44
- 1601 N Randall Ave Unit 18
- 1315 Woodman Rd
- 876 Chapel Dr
- 718 Yuba St
- 854 Parkview Dr
- 885 Arthur Dr
- 3007-3107 Palmer Dr
- 865-851 Arthur Dr Unit 201B
- 507 Campus St
- 618 Mary Ln
- 521 E Court St Unit 4
- 2727 Park Place Ln
- 1231 Vista Ave






