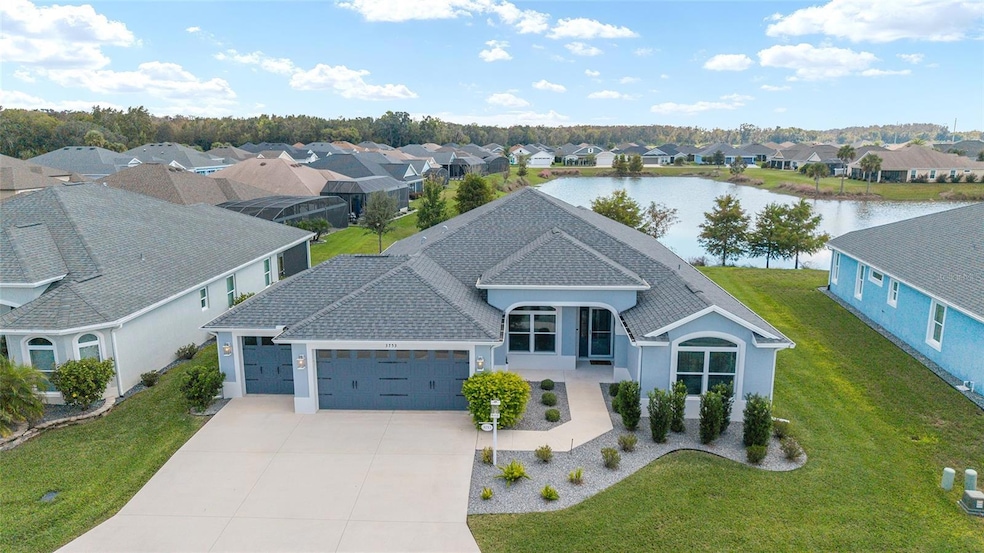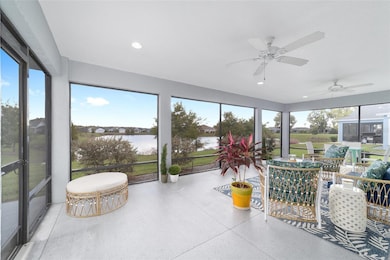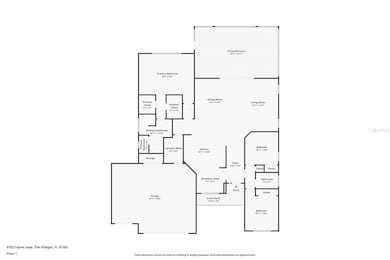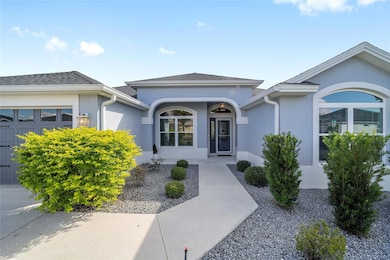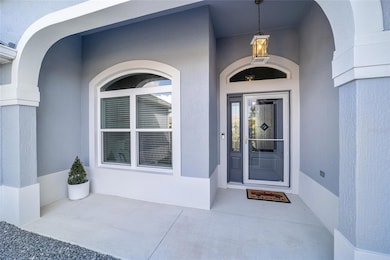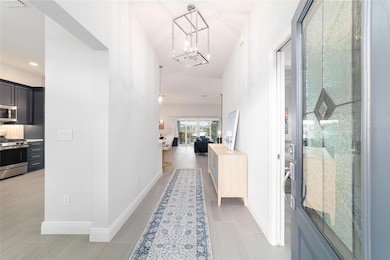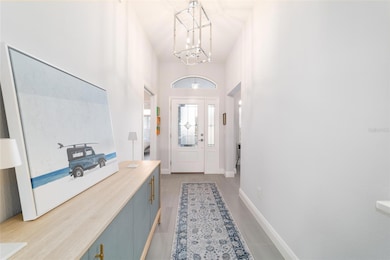3753 Coyne Loop The Villages, FL 32163
Village of Fernandina NeighborhoodEstimated payment $4,731/month
Highlights
- Golf Course Community
- Home fronts a pond
- Pond View
- Access To Pond
- Active Adult
- Open Floorplan
About This Home
Under contract-accepting backup offers. Welcome to your DREAM HOME situated in the highly coveted village of Hammock at Fenney. Highlighted by its natural setting, Hammock at Fenney boasts a resort-style zero-entry family pool, the popular Fenney Grill restaurant, two executive golf courses, a sports pool, pickleball courts and numerous other amenities. Enter this bright and beautiful home and be captivated by the gorgeous WATER AND NATURE VIEWS that greet you. The OPEN-CONCEPT FLOOR PLAN, HIGH CEILINGS and SLEEK AND MODERN DESIGN create a seamless flow throughout the living spaces. The expansive living and dining areas are filled with natural light. STACKING SLIDING DOORS lead to the STRETCHED LANAI, where the serene waterfront setting provides the ideal backdrop for unwinding or entertaining. With ample outdoor space, there is ROOM FOR A POOL, allowing you to create your own private oasis and fully embrace the Florida lifestyle. The kitchen is a showstopper, adorned with LUXURIOUS QUARTZ COUNTERTOPS, TILE BACKSPLASH, 42-INCH CABINETRY, and sleek STAINLESS-STEEL APPLIANCES. There is plenty of counter and storage space, including roll-out drawers in the cabinets. Beautiful TILE PLANK FLOORING (no carpet) and UPGRADED LIGHT FIXTURES add warmth and sophistication to the space. The EXPANSIVE PRIMARY SUITE offers a private sanctuary, thoughtfully separated from the guest bedrooms. It boasts DUAL CUSTOM WALK-IN CLOSETS and a GENEROUS PICTURE WINDOW that beautifully showcases tranquil water views. The en-suite bath continues the theme of luxury with QUARTZ COUNTERTOPS and a spacious ROMAN SHOWER. Both guest bedrooms are nicely-sized with CUSTOM-DESIGNED CLOSETS. The laundry room has ample cabinet space and a utility sink. The EXPANDED TWO CAR, PLUS GOLF CAR GARAGE, complete with a durable EPOXY-COATED FLOOR, adds versatility and convenience.
Every detail of this exceptional home has been carefully curated for a lifestyle of comfort and a deep connection to nature. Shopping, dining, recreation and golf are all nearby. Location is conveniently situated between Brownwood Paddock Square and the upcoming Eastport, with both just minutes away. This MOVE-IN READY home is perfectly positioned in one of The Villages' most beautiful neighborhoods and is sure to be a favorite oasis for your family for years to come.
Listing Agent
SALLY LOVE REAL ESTATE Brokerage Phone: 352-399-2010 License #3389097 Listed on: 10/29/2025

Co-Listing Agent
SALLY LOVE REAL ESTATE Brokerage Phone: 352-399-2010 License #3457492
Home Details
Home Type
- Single Family
Est. Annual Taxes
- $9,353
Year Built
- Built in 2021
Lot Details
- 8,846 Sq Ft Lot
- Home fronts a pond
- North Facing Home
- Landscaped with Trees
Parking
- 2 Car Attached Garage
- Garage Door Opener
- Driveway
- Golf Cart Garage
Home Design
- Slab Foundation
- Shingle Roof
- Block Exterior
Interior Spaces
- 1,956 Sq Ft Home
- Open Floorplan
- Tray Ceiling
- High Ceiling
- Ceiling Fan
- Double Pane Windows
- Blinds
- Drapes & Rods
- Combination Dining and Living Room
- Pond Views
Kitchen
- Eat-In Kitchen
- Walk-In Pantry
- Range
- Recirculated Exhaust Fan
- Microwave
- Ice Maker
- Dishwasher
- Stone Countertops
- Disposal
Flooring
- Concrete
- Tile
Bedrooms and Bathrooms
- 3 Bedrooms
- Primary Bedroom on Main
- Split Bedroom Floorplan
- En-Suite Bathroom
- Walk-In Closet
- 2 Full Bathrooms
- Split Vanities
Laundry
- Laundry Room
- Dryer
- Washer
Home Security
- Smart Home
- Fire and Smoke Detector
Eco-Friendly Details
- Reclaimed Water Irrigation System
Outdoor Features
- Access To Pond
- Screened Patio
- Rear Porch
Utilities
- Central Heating and Cooling System
- Thermostat
- Underground Utilities
- Natural Gas Connected
- Tankless Water Heater
- Phone Available
- Cable TV Available
Listing and Financial Details
- Visit Down Payment Resource Website
- Legal Lot and Block 77 / 0/0
- Assessor Parcel Number G31D077
- $754 per year additional tax assessments
Community Details
Overview
- Active Adult
- No Home Owners Association
- Villages/Southern Oaks Un #140 Subdivision
- The community has rules related to deed restrictions, allowable golf cart usage in the community
Amenities
- Restaurant
- Clubhouse
- Community Mailbox
Recreation
- Golf Course Community
- Tennis Courts
- Community Pool
- Park
- Dog Park
Map
Home Values in the Area
Average Home Value in this Area
Tax History
| Year | Tax Paid | Tax Assessment Tax Assessment Total Assessment is a certain percentage of the fair market value that is determined by local assessors to be the total taxable value of land and additions on the property. | Land | Improvement |
|---|---|---|---|---|
| 2024 | $8,962 | $504,480 | -- | -- |
| 2023 | $8,962 | $489,790 | $0 | $0 |
| 2022 | $8,845 | $475,530 | $88,460 | $387,070 |
| 2021 | $2,953 | $5,930 | $5,930 | $0 |
Property History
| Date | Event | Price | List to Sale | Price per Sq Ft |
|---|---|---|---|---|
| 11/13/2025 11/13/25 | Pending | -- | -- | -- |
| 10/29/2025 10/29/25 | For Sale | $749,900 | -- | $383 / Sq Ft |
Purchase History
| Date | Type | Sale Price | Title Company |
|---|---|---|---|
| Quit Claim Deed | $100 | -- | |
| Quit Claim Deed | $100 | None Listed On Document | |
| Warranty Deed | $565,300 | None Listed On Document | |
| Warranty Deed | $565,300 | None Listed On Document |
Source: Stellar MLS
MLS Number: OM712313
APN: G31D077
- 4156 Nadira Ct
- 3358 Brianna Ln
- 3328 Davis Terrace
- 1712 Galloway Dr
- 4280 Gale Ln
- 3441 Possehl Place
- 2940 Gulley Ln
- 2389 Tiffany Terrace
- 4634 Ramsell Rd
- 3818 Miragalia Ln
- 3389 Luty Ln
- 3359 Arlyn Place
- 3138 Aurea Place
- 4216 Balcharan Terrace
- 4157 Collerette Ct
- 4371 Shannon Loop
- 3349 Clara Ct
- 1169 Calgary St
- 1393 Ducksbury St
- 3358 Castlegate Ct
