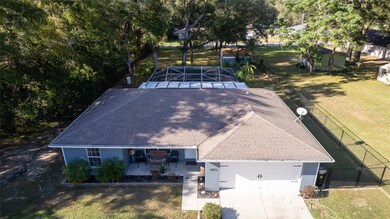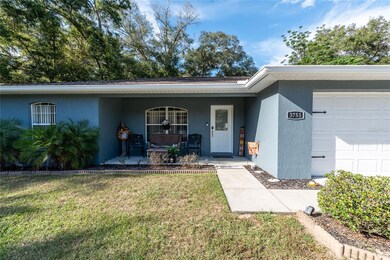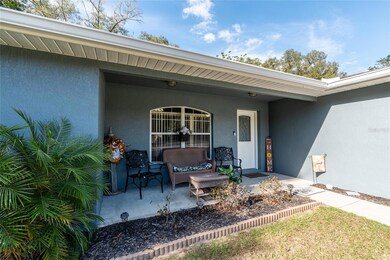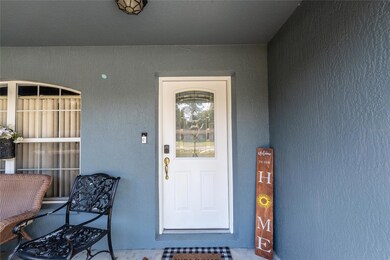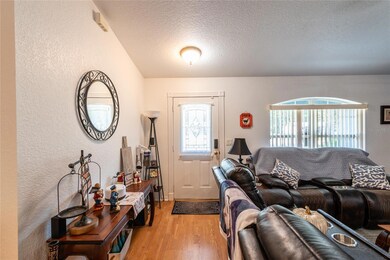
3753 E Johnson Place Inverness, FL 34453
Highlights
- Screened Pool
- Separate Outdoor Workshop
- Walk-In Closet
- No HOA
- 2 Car Attached Garage
- Sliding Doors
About This Home
As of February 2024Come check out this three bedroom, two bathroom, pool home on half an acre! This home is situated on a double lot giving twice the amount of acreage allowing the animals more room to hangout outside and enjoy the beautiful Florida weather this time of year! Built in 2007 this home has been very well upkept and maintained. It has a salt water pool that is heated and closed in with a screen enclosure along with a separate hot tub located underneath the large covered patio that conveys with the sale. The backyard is fenced in and there are two out buildings to store lawn equipment or any other things that you would need additional storage for. It is a split floor plan with the master bedroom on one side of the house and the two spare bedrooms on the other plus it is very open with the kitchen looking out into the living room. The property is accessible from both E. Johnson Place and Bexley Drive. The Double lot includes Alt Key 1646898 E. Baxley. This home is move in ready and is all set to take on its next set of owners.
Last Agent to Sell the Property
TRINITY REAL ESTATE SALES LLC Brokerage Phone: 321-299-3189 License #3318377 Listed on: 11/02/2023
Co-Listed By
TRINITY REAL ESTATE SALES LLC Brokerage Phone: 321-299-3189 License #3034300
Home Details
Home Type
- Single Family
Est. Annual Taxes
- $1,763
Year Built
- Built in 2007
Lot Details
- 9,610 Sq Ft Lot
- Southeast Facing Home
- Chain Link Fence
- 2 Lots in the community
- Additional Parcels
- Property is zoned MDR
Parking
- 2 Car Attached Garage
Home Design
- Slab Foundation
- Shingle Roof
- Block Exterior
- Stucco
Interior Spaces
- 1,292 Sq Ft Home
- Ceiling Fan
- Sliding Doors
Kitchen
- Range
- Microwave
- Dishwasher
Flooring
- Carpet
- Laminate
Bedrooms and Bathrooms
- 3 Bedrooms
- Walk-In Closet
- 2 Full Bathrooms
Pool
- Screened Pool
- Heated In Ground Pool
- Saltwater Pool
- Fence Around Pool
Outdoor Features
- Separate Outdoor Workshop
- Shed
Utilities
- Central Air
- Heating Available
- Well
- Septic Tank
- High Speed Internet
- Cable TV Available
Community Details
- No Home Owners Association
- Inverness Highlands Unit 03 Subdivision
Listing and Financial Details
- Visit Down Payment Resource Website
- Legal Lot and Block 133 / 95
- Assessor Parcel Number 19E-19S-02-0030-00950-1330
Ownership History
Purchase Details
Home Financials for this Owner
Home Financials are based on the most recent Mortgage that was taken out on this home.Purchase Details
Home Financials for this Owner
Home Financials are based on the most recent Mortgage that was taken out on this home.Purchase Details
Home Financials for this Owner
Home Financials are based on the most recent Mortgage that was taken out on this home.Purchase Details
Home Financials for this Owner
Home Financials are based on the most recent Mortgage that was taken out on this home.Purchase Details
Home Financials for this Owner
Home Financials are based on the most recent Mortgage that was taken out on this home.Purchase Details
Purchase Details
Similar Homes in Inverness, FL
Home Values in the Area
Average Home Value in this Area
Purchase History
| Date | Type | Sale Price | Title Company |
|---|---|---|---|
| Warranty Deed | $318,000 | Landcastle Title Group | |
| Warranty Deed | $255,000 | First International Title | |
| Warranty Deed | $194,000 | First International Ttl Inc | |
| Warranty Deed | $147,000 | First Intl Title Inc | |
| Warranty Deed | $147,000 | First Intl Title Inc | |
| Warranty Deed | $14,500 | Title Offices Llc | |
| Warranty Deed | $4,100 | American Title Services Of C |
Mortgage History
| Date | Status | Loan Amount | Loan Type |
|---|---|---|---|
| Open | $254,400 | New Conventional | |
| Previous Owner | $255,000 | Construction | |
| Previous Owner | $145,252 | New Conventional | |
| Previous Owner | $144,337 | FHA | |
| Previous Owner | $144,337 | FHA | |
| Previous Owner | $120,500 | Construction |
Property History
| Date | Event | Price | Change | Sq Ft Price |
|---|---|---|---|---|
| 02/14/2024 02/14/24 | Sold | $318,000 | -2.2% | $246 / Sq Ft |
| 12/23/2023 12/23/23 | Pending | -- | -- | -- |
| 11/20/2023 11/20/23 | For Sale | $325,000 | 0.0% | $252 / Sq Ft |
| 11/07/2023 11/07/23 | Pending | -- | -- | -- |
| 11/02/2023 11/02/23 | For Sale | $325,000 | +67.5% | $252 / Sq Ft |
| 10/22/2020 10/22/20 | Sold | $194,000 | +0.6% | $150 / Sq Ft |
| 09/22/2020 09/22/20 | Pending | -- | -- | -- |
| 09/20/2020 09/20/20 | For Sale | $192,900 | +31.2% | $149 / Sq Ft |
| 10/18/2017 10/18/17 | Sold | $147,000 | -5.1% | $114 / Sq Ft |
| 09/18/2017 09/18/17 | Pending | -- | -- | -- |
| 08/23/2017 08/23/17 | For Sale | $154,900 | -- | $120 / Sq Ft |
Tax History Compared to Growth
Tax History
| Year | Tax Paid | Tax Assessment Tax Assessment Total Assessment is a certain percentage of the fair market value that is determined by local assessors to be the total taxable value of land and additions on the property. | Land | Improvement |
|---|---|---|---|---|
| 2024 | $2,808 | $214,347 | $7,440 | $206,907 |
| 2023 | $2,808 | $217,445 | $6,800 | $210,645 |
| 2022 | $1,763 | $151,722 | $0 | $0 |
| 2021 | $1,691 | $147,303 | $3,840 | $143,463 |
| 2020 | $1,319 | $135,161 | $3,440 | $131,721 |
| 2019 | $1,298 | $125,383 | $3,040 | $122,343 |
| 2018 | $1,269 | $118,390 | $2,600 | $115,790 |
| 2017 | $775 | $84,454 | $2,310 | $82,144 |
| 2016 | $777 | $82,717 | $2,310 | $80,407 |
| 2015 | $782 | $82,142 | $2,310 | $79,832 |
| 2014 | $793 | $81,490 | $2,631 | $78,859 |
Agents Affiliated with this Home
-

Seller's Agent in 2024
Bobby Orr
TRINITY REAL ESTATE SALES LLC
(321) 303-4413
1 in this area
111 Total Sales
-

Seller Co-Listing Agent in 2024
Terri Kuebbeler
TRINITY REAL ESTATE SALES LLC
(321) 299-3189
1 in this area
115 Total Sales
-

Buyer's Agent in 2024
Jenn Doak
SUNSHINE SIGNATURE HOMES
(954) 818-1382
2 in this area
140 Total Sales
-
D
Seller's Agent in 2020
David Hutchinson
MVP Realty Associates LLC
-

Buyer's Agent in 2020
Daniel Ford
RE/MAX
(352) 527-7842
2 in this area
114 Total Sales
-

Buyer Co-Listing Agent in 2020
Kendra Ford
RE/MAX
(352) 795-2441
2 in this area
170 Total Sales
Map
Source: Stellar MLS
MLS Number: G5074972
APN: 19E-19S-02-0030-00950-1330
- 3956 E Grant St
- 3934 E Grant St
- 3916 E Grant St
- 3858 E Byrd St
- 3618 E Maxwell Place
- 3898 E Dano St
- 4104 E Scotty St
- 3910 E Scotty St
- 120 N Savary Ave
- 3980 E Bennett St
- 20 N Bradshaw Terrace
- 4043 E Dano St
- 3817 E Allendale St
- 3711 E Beck St
- 4046 E Bennett St
- 533 N Woodlake Ave
- 4002 E Beck St
- 305 N Woodlake Ave
- 3397 E Alex Place
- 474 N Morris Ave

