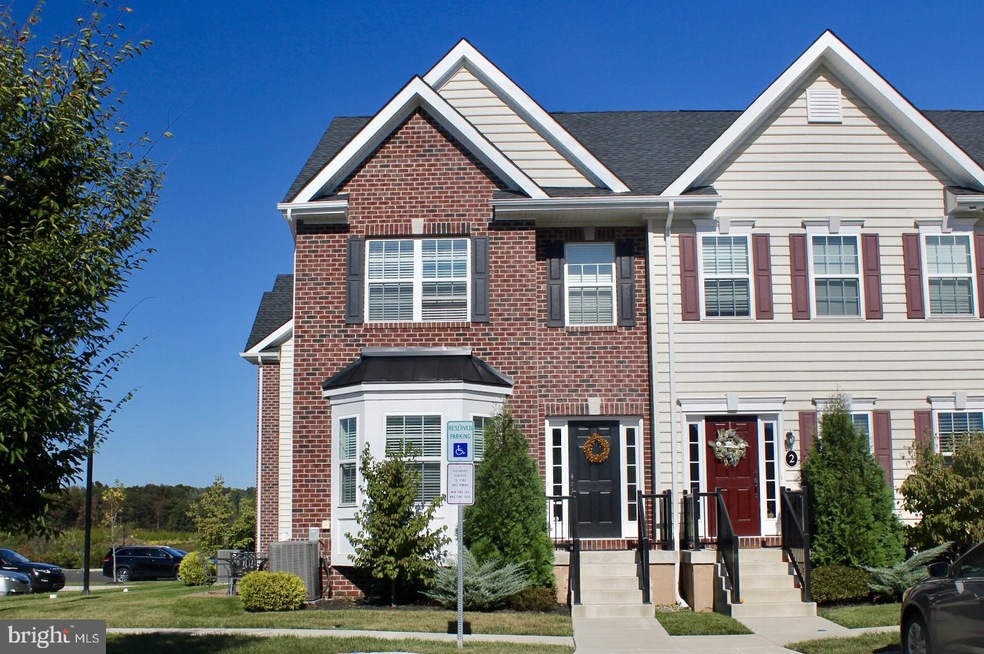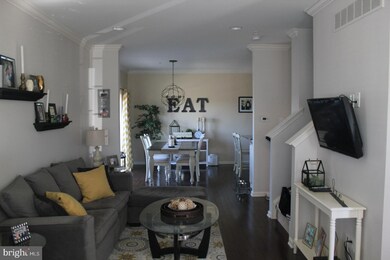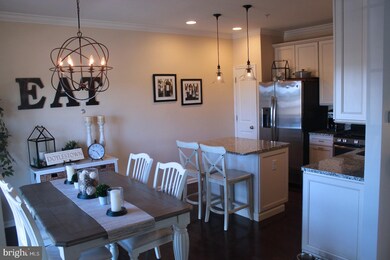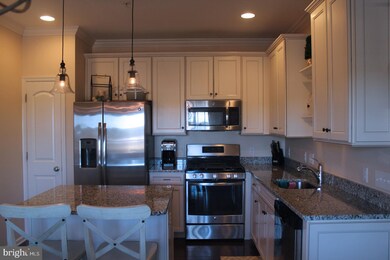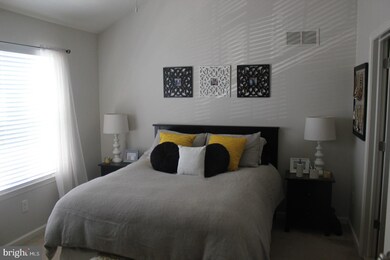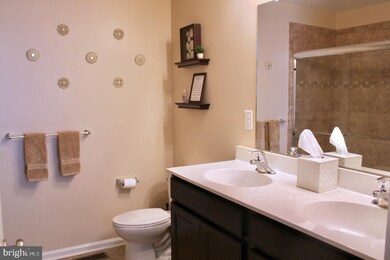
3753 Jacob Stout Rd Unit 1 Doylestown, PA 18902
Plumsteadville NeighborhoodHighlights
- Eat-In Gourmet Kitchen
- Panoramic View
- Premium Lot
- Tohickon Middle School Rated A-
- Open Floorplan
- Cathedral Ceiling
About This Home
As of November 2019Welcome to 3753 Jacob Stout Road, located in the desirable Carriage Hill neighborhood, minutes from downtown Doylestown. This move-in ready end unit home contains 2 bedrooms, 2 1/2 baths, a finished basement and great picturesque views. Enter the home you will find upgraded hardwood and crown molding on the entire first floor and an open living room to kitchen concept. The living room contains a TV mount pre-wired in the wall. The kitchen has been upgraded with granite counters, 42" cabinets with crown molding, stainless steel appliances, dimming lights and a large centered island with seating. Walk out the sliders to a private brick patio facing preserved farmlands - A great spot for a summer BBQ or to enjoy the sunsets. The second floor has a large owner's bedroom with a cathedral ceiling, ceiling fan, walk in closet and owner's bathroom, complete with dual sinks and ceramic tile. There is 1 bedroom with a ceiling fan and a full bathroom in the hallway. Walk downstairs to the finished basement for space to watch the big game, do a workout or play with the kids. The basement contains dimming lights and a TV mount pre-wired in the wall. The unfinished area of the basement contains the laundry area, storage space, as well as rough in plumbing for a full bathroom. Blinds have been put on all windows throughout the house. The house was professionally painted in 2017 and a water softener system was installed in 2016. Carriage Hill is conveniently located near Hanusey and Peace Valley Park, Doylestown's shopping, museum and restaurant district and all major traffic routes, 202, 611, and 313. Award winning Central Bucks School District. (Pendant lights in kitchen and hanging chandelier in dining room not included.)
Townhouse Details
Home Type
- Townhome
Est. Annual Taxes
- $4,465
Year Built
- Built in 2015
Lot Details
- Landscaped
- Corner Lot
- Open Lot
- Sprinkler System
- Side Yard
- Property is in good condition
HOA Fees
- $179 Monthly HOA Fees
Property Views
- Panoramic
- Woods
- Pasture
Home Design
- Block Foundation
- Slab Foundation
- Shingle Roof
- Vinyl Siding
- Brick Front
Interior Spaces
- 1,556 Sq Ft Home
- Property has 2 Levels
- Open Floorplan
- Cathedral Ceiling
- Ceiling Fan
- Recessed Lighting
- Double Pane Windows
- Window Treatments
- Bay Window
- Window Screens
- Sliding Doors
- Six Panel Doors
- Family Room Off Kitchen
- Living Room
- Dining Room
- Storage Room
- Attic
Kitchen
- Eat-In Gourmet Kitchen
- Gas Oven or Range
- Self-Cleaning Oven
- Built-In Microwave
- Dishwasher
- Stainless Steel Appliances
- Kitchen Island
- Upgraded Countertops
- Disposal
Flooring
- Wood
- Carpet
- Tile or Brick
Bedrooms and Bathrooms
- 2 Bedrooms
- En-Suite Primary Bedroom
- En-Suite Bathroom
- Walk-in Shower
Laundry
- Laundry Room
- Electric Dryer
- Washer
Partially Finished Basement
- Heated Basement
- Interior Basement Entry
- Laundry in Basement
- Rough-In Basement Bathroom
- Basement Windows
Home Security
Parking
- 2 Open Parking Spaces
- 2 Parking Spaces
- Parking Lot
Outdoor Features
- Brick Porch or Patio
Utilities
- Forced Air Heating and Cooling System
- 200+ Amp Service
- Propane Water Heater
- Water Conditioner is Owned
Listing and Financial Details
- Tax Lot 275
- Assessor Parcel Number 34-008-275
Community Details
Overview
- Association fees include common area maintenance, lawn maintenance, road maintenance, snow removal, trash
- Camco Management Company HOA, Phone Number (215) 942-6621
- Property Manager
Amenities
- Common Area
Security
- Fire and Smoke Detector
- Fire Sprinkler System
Ownership History
Purchase Details
Home Financials for this Owner
Home Financials are based on the most recent Mortgage that was taken out on this home.Purchase Details
Home Financials for this Owner
Home Financials are based on the most recent Mortgage that was taken out on this home.Purchase Details
Similar Homes in Doylestown, PA
Home Values in the Area
Average Home Value in this Area
Purchase History
| Date | Type | Sale Price | Title Company |
|---|---|---|---|
| Deed | $325,000 | Mercer Abstract & Setmnt Svc | |
| Deed | $297,072 | None Available | |
| Deed | $1,530,000 | First American Title Ins Co |
Mortgage History
| Date | Status | Loan Amount | Loan Type |
|---|---|---|---|
| Open | $108,500 | Credit Line Revolving | |
| Open | $292,500 | New Conventional | |
| Previous Owner | $282,000 | New Conventional | |
| Previous Owner | $1,500,000 | Future Advance Clause Open End Mortgage |
Property History
| Date | Event | Price | Change | Sq Ft Price |
|---|---|---|---|---|
| 11/30/2019 11/30/19 | Sold | $325,000 | 0.0% | $209 / Sq Ft |
| 10/12/2019 10/12/19 | Pending | -- | -- | -- |
| 10/07/2019 10/07/19 | For Sale | $325,000 | +9.4% | $209 / Sq Ft |
| 11/25/2015 11/25/15 | Sold | $296,981 | -2.0% | $191 / Sq Ft |
| 09/13/2015 09/13/15 | Pending | -- | -- | -- |
| 07/21/2015 07/21/15 | For Sale | $303,178 | -- | $195 / Sq Ft |
Tax History Compared to Growth
Tax History
| Year | Tax Paid | Tax Assessment Tax Assessment Total Assessment is a certain percentage of the fair market value that is determined by local assessors to be the total taxable value of land and additions on the property. | Land | Improvement |
|---|---|---|---|---|
| 2024 | $4,745 | $27,310 | $0 | $27,310 |
| 2023 | $4,594 | $27,310 | $0 | $27,310 |
| 2022 | $4,543 | $27,310 | $0 | $27,310 |
| 2021 | $4,492 | $27,310 | $0 | $27,310 |
| 2020 | $4,492 | $27,310 | $0 | $27,310 |
| 2019 | $4,465 | $27,310 | $0 | $27,310 |
| 2018 | $4,465 | $27,310 | $0 | $27,310 |
| 2017 | $4,403 | $27,310 | $0 | $27,310 |
| 2016 | $4,403 | $27,310 | $0 | $27,310 |
| 2015 | -- | $0 | $0 | $0 |
| 2014 | -- | $0 | $0 | $0 |
Agents Affiliated with this Home
-

Seller's Agent in 2019
Christopher Carr
HomeZu
(855) 885-4663
3 in this area
2,378 Total Sales
-

Buyer's Agent in 2019
Laurie Dau
EXP Realty, LLC
(215) 262-1790
16 in this area
341 Total Sales
-

Seller's Agent in 2015
Lynn Pantella
Keller Williams Real Estate-Doylestown
(215) 206-3189
7 in this area
59 Total Sales
Map
Source: Bright MLS
MLS Number: PABU481934
APN: 34-008-275
- 3688 Christopher Day Rd
- 3750 Christopher Day Rd
- 3611 Jacob Stout Rd Unit 2
- 4893 W Swamp Rd Unit A
- 5415 Rinker Cir Unit 256
- 5531 Rinker Cir Unit 358
- 448 Old Dublin Pike
- 102 Windsong Dr
- 21 Greenway Dr
- 1140 Ferry Rd
- 4223 Ferguson Dr
- 62 John Dyer Way
- 2 Broadale Rd
- 65 Meetinghouse Rd
- 925 E Sandy Ridge Rd
- 5 Broadale Rd
- 3837 Curly Hill Rd
- 5133 Roseberry Dr
- 4641 Old Oak Rd
- 202 Lantern Dr Unit 102
