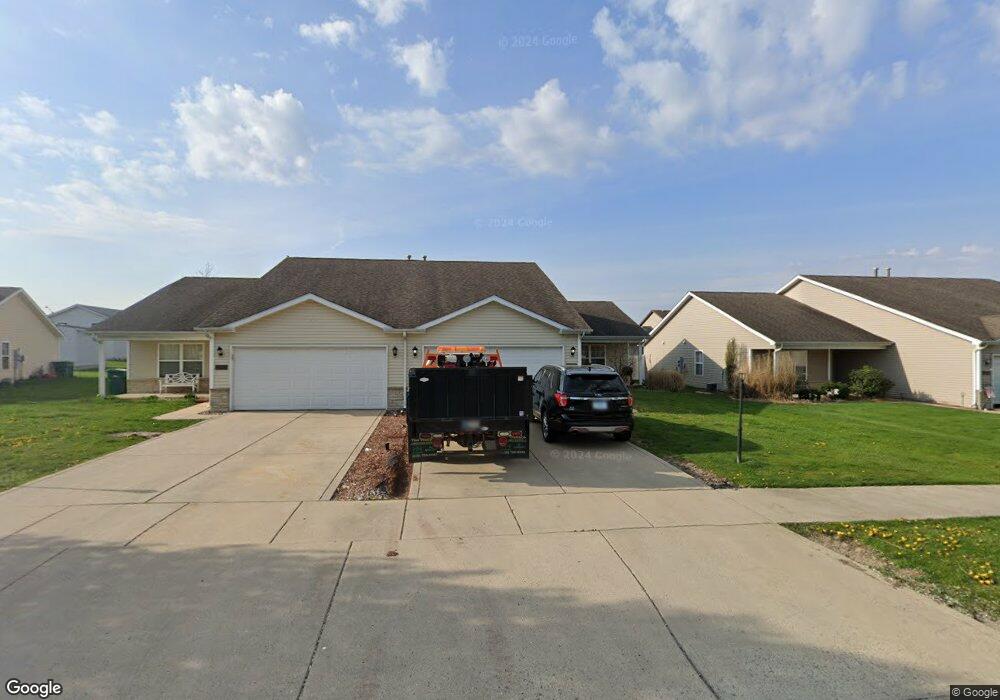3753 W 70th Place Unit 2 Merrillville, IN 46410
West Merrillville NeighborhoodEstimated Value: $232,628 - $247,000
2
Beds
2
Baths
1,358
Sq Ft
$177/Sq Ft
Est. Value
About This Home
This home is located at 3753 W 70th Place Unit 2, Merrillville, IN 46410 and is currently estimated at $240,157, approximately $176 per square foot. 3753 W 70th Place Unit 2 is a home located in Lake County with nearby schools including Merrillville Intermediate School, Edgar L Miller Elementary School, and Pierce Middle School.
Ownership History
Date
Name
Owned For
Owner Type
Purchase Details
Closed on
Jan 9, 2019
Sold by
Campos Brian J
Bought by
Hargis Gerge E and Grafton Carissa M
Current Estimated Value
Home Financials for this Owner
Home Financials are based on the most recent Mortgage that was taken out on this home.
Original Mortgage
$142,907
Outstanding Balance
$126,149
Interest Rate
4.8%
Mortgage Type
VA
Estimated Equity
$114,008
Purchase Details
Closed on
Mar 23, 2007
Sold by
Dkg Homes Llc
Bought by
Campos Brian J
Home Financials for this Owner
Home Financials are based on the most recent Mortgage that was taken out on this home.
Original Mortgage
$132,900
Interest Rate
6.31%
Mortgage Type
Unknown
Create a Home Valuation Report for This Property
The Home Valuation Report is an in-depth analysis detailing your home's value as well as a comparison with similar homes in the area
Home Values in the Area
Average Home Value in this Area
Purchase History
| Date | Buyer | Sale Price | Title Company |
|---|---|---|---|
| Hargis Gerge E | -- | Chicago Title Insurance Co | |
| Campos Brian J | -- | Metropolitan Title In Llc |
Source: Public Records
Mortgage History
| Date | Status | Borrower | Loan Amount |
|---|---|---|---|
| Open | Hargis Gerge E | $142,907 | |
| Previous Owner | Campos Brian J | $132,900 |
Source: Public Records
Tax History Compared to Growth
Tax History
| Year | Tax Paid | Tax Assessment Tax Assessment Total Assessment is a certain percentage of the fair market value that is determined by local assessors to be the total taxable value of land and additions on the property. | Land | Improvement |
|---|---|---|---|---|
| 2024 | $4,286 | $183,800 | $34,400 | $149,400 |
| 2023 | $1,521 | $182,900 | $33,400 | $149,500 |
| 2022 | $1,521 | $161,600 | $28,300 | $133,300 |
| 2021 | $1,158 | $134,400 | $25,100 | $109,300 |
| 2020 | $1,063 | $128,300 | $23,900 | $104,400 |
| 2019 | $1,555 | $127,100 | $23,400 | $103,700 |
| 2018 | $1,469 | $125,400 | $23,400 | $102,000 |
| 2017 | $1,446 | $127,100 | $23,400 | $103,700 |
| 2016 | $1,437 | $128,100 | $22,500 | $105,600 |
| 2014 | $1,088 | $128,400 | $22,300 | $106,100 |
| 2013 | $1,165 | $130,500 | $24,000 | $106,500 |
Source: Public Records
Map
Nearby Homes
- 3792 W 70th Ln
- The Savoy Plan at Prairie Creek
- The Amhurst III Plan at Prairie Creek
- The Dakota Plan at Prairie Creek
- The Windsor IIs Plan at Prairie Creek
- The Windsor II Plan at Prairie Creek
- The Parkwood Plan at Prairie Creek
- The Barrington Plan at Prairie Creek
- The Westwood II Plan at Prairie Creek
- The Westwood Plan at Prairie Creek
- The Bradford Plan at Prairie Creek
- The Smithport Plan at Prairie Creek
- The Montclaire Plan at Prairie Creek
- The Phillips II Plan at Prairie Creek
- The Linden B Plan at Prairie Creek
- The Linden Plan at Prairie Creek
- The Ashford P Plan at Prairie Creek
- The Irvington Plan at Prairie Creek
- The Phillips Plan at Prairie Creek
- The Sophia B Plan at Prairie Creek
- 3753 W 70th Place
- 3749 W 70th Place
- 3781 W 70th Place
- 3741 W 70th Place
- 3782 W 71st Ave
- 3737 W 70th Place
- 3785 W 70th Place
- 3750 W 71st Ave
- 3785 W 70th Place
- 3799 W 70th Place
- 3738 W 71st Ave
- 3746 W 70th Place
- 3752 W 70th Place
- 3766 W 70th Place
- 3766 W 70th Place Unit P1
- 3726 W 71st Ave
- 3740 W 70th Place
- 3778 W 70th Place
- 3715 W 70th Place
- 3782 W 70th Place
