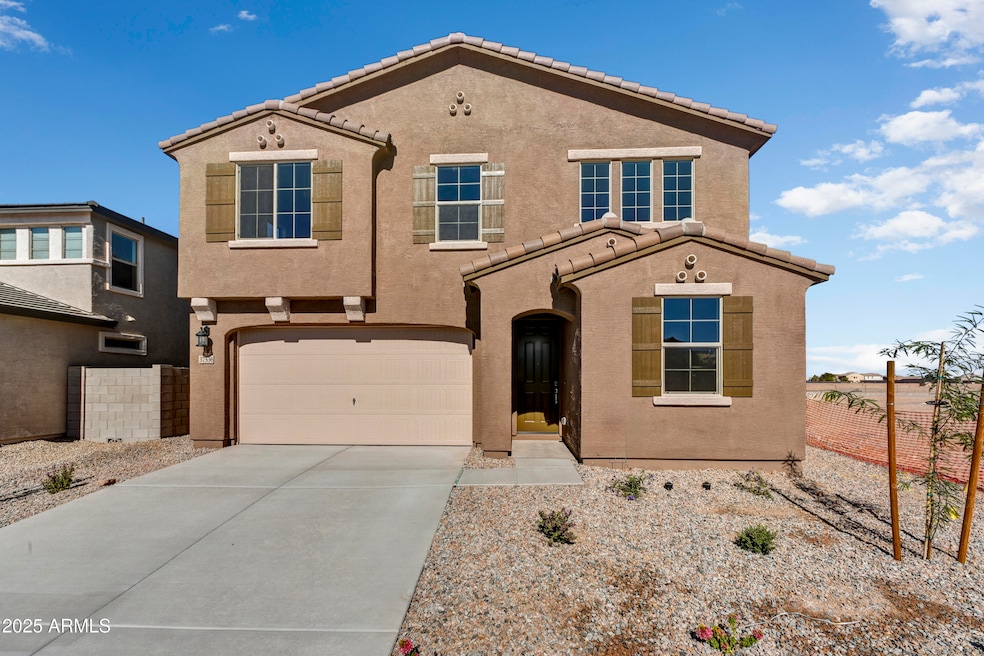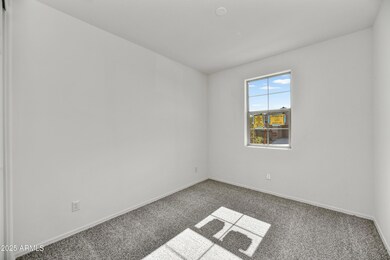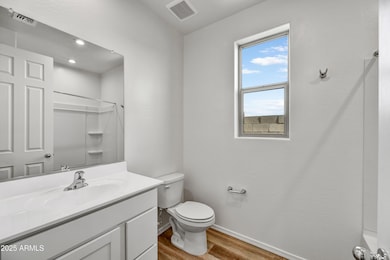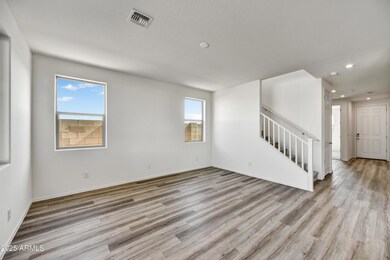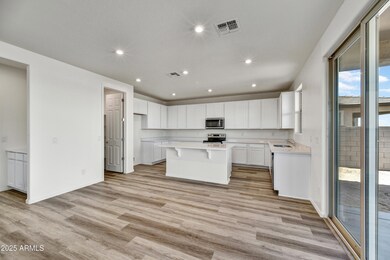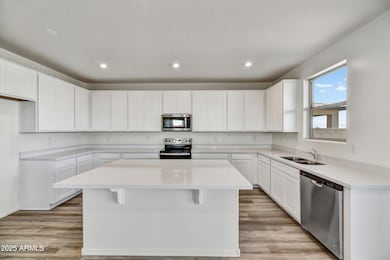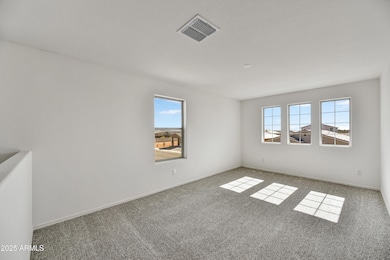
37536 W Patterson St Maricopa, AZ 85138
Highlights
- Eat-In Kitchen
- Ducts Professionally Air-Sealed
- Community Playground
- Double Pane Windows
- Patio
- Tile Flooring
About This Home
As of May 2025The single-family Forsyth is a spacious two-story home with a large great room, expansive gourmet kitchen where you can enjoy preparing chef-inspired meals and the sizeable walk-in pantry makes storage a breeze. The upstairs guest suite is ideal for multi-generational living. 4 bedrooms and 3 full baths include a full bedroom bathroom downstairs. Additional highlights include an upstairs loft, and large covered patio extension. Seller is paying 6% buyer concessions with a full price offer.
Home Details
Home Type
- Single Family
Est. Annual Taxes
- $120
Year Built
- Built in 2024 | Under Construction
Lot Details
- 5,751 Sq Ft Lot
- Desert faces the front of the property
- Block Wall Fence
- Sprinklers on Timer
HOA Fees
- $103 Monthly HOA Fees
Parking
- 2 Car Garage
Home Design
- Wood Frame Construction
- Spray Foam Insulation
- Tile Roof
- Concrete Roof
- Stucco
Interior Spaces
- 2,449 Sq Ft Home
- 2-Story Property
- Ceiling height of 9 feet or more
- Double Pane Windows
- ENERGY STAR Qualified Windows with Low Emissivity
- Tinted Windows
- Washer and Dryer Hookup
Kitchen
- Eat-In Kitchen
- Gas Cooktop
- Built-In Microwave
- ENERGY STAR Qualified Appliances
- Kitchen Island
Flooring
- Carpet
- Tile
Bedrooms and Bathrooms
- 4 Bedrooms
- Primary Bathroom is a Full Bathroom
- 3 Bathrooms
Schools
- Santa Cruz Elementary School
- Desert Wind Middle School
- Desert Sunrise High School
Utilities
- Ducts Professionally Air-Sealed
- Central Air
- Heating Available
- High Speed Internet
Additional Features
- ENERGY STAR Qualified Equipment for Heating
- Patio
Listing and Financial Details
- Home warranty included in the sale of the property
- Tax Lot 45
- Assessor Parcel Number 502-58-217
Community Details
Overview
- Association fees include ground maintenance
- Rancho Mirage Association
- Built by Beazer Homes
- Rancho Mirage Estates Phase 2 Parcel 22 Subdivision, Forsyth Floorplan
Recreation
- Community Playground
- Bike Trail
Similar Homes in Maricopa, AZ
Home Values in the Area
Average Home Value in this Area
Property History
| Date | Event | Price | Change | Sq Ft Price |
|---|---|---|---|---|
| 05/27/2025 05/27/25 | Sold | $408,990 | -2.6% | $167 / Sq Ft |
| 03/10/2025 03/10/25 | Pending | -- | -- | -- |
| 01/25/2025 01/25/25 | Price Changed | $419,990 | -2.3% | $171 / Sq Ft |
| 01/16/2025 01/16/25 | For Sale | $429,990 | -- | $176 / Sq Ft |
Tax History Compared to Growth
Agents Affiliated with this Home
-
Michal Ruff
M
Seller's Agent in 2025
Michal Ruff
Beazer Homes
(480) 921-4600
5 in this area
203 Total Sales
-
Aaron Remer

Buyer's Agent in 2025
Aaron Remer
eXp Realty
(602) 321-8662
1 in this area
50 Total Sales
Map
Source: Arizona Regional Multiple Listing Service (ARMLS)
MLS Number: 6805954
- 37735 W Santa Maria St
- 37715 W Santa Maria St
- 37852 W San Clemente St
- 37584 W Patterson St
- 37582 W San Clemente St
- 37700 W Santa Maria St
- 37615 W Santa Maria St
- 37568 W Patterson St
- 37566 W San Clemente St
- 37551 W Patterson St
- 37549 W San Clemente St
- 37535 W Patterson St
- 36838 W Santa Maria St
- 37487 W Patterson St
- 37830 W Nina St
- Jerome Plan at Rancho Mirage - Estates
- Sedona Plan at Rancho Mirage - Estates
- Flagstaff Plan at Rancho Mirage - Estates
- 37472 W Patterson St
- 37635 W Santa Maria St
