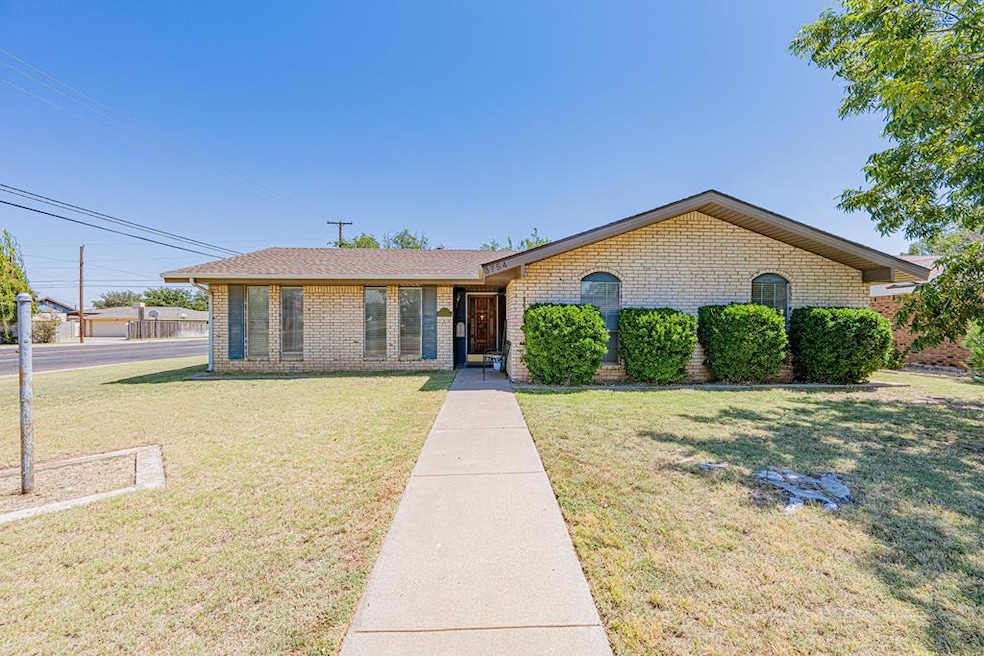
3754 Fern Cir Odessa, TX 79762
Fair Oaks NeighborhoodEstimated payment $1,675/month
Highlights
- Very Popular Property
- Corner Lot
- No HOA
- Wind Turbine Power
- High Ceiling
- Covered Patio or Porch
About This Home
Charming 3 bed, 2 bath home on a corner lot with 1,672 sq ft. Enjoy vaulted ceilings and a cozy fireplace in the living room and a formal dining area right when you walk in! New roof, New AC, and New water heater! The spacious yard is perfect for outdoor living, and a rear-entry 2-car garage adds convenience.Call today for your tour!
Listing Agent
eXp Realty LLC Brokerage Phone: 8885197431 License #0709684 Listed on: 08/29/2025

Home Details
Home Type
- Single Family
Est. Annual Taxes
- $2,476
Year Built
- Built in 1971
Lot Details
- 9,601 Sq Ft Lot
- Landscaped
- Corner Lot
- Sprinkler System
Parking
- 2 Car Garage
- Garage Door Opener
Home Design
- Brick Veneer
- Slab Foundation
- Composition Roof
Interior Spaces
- 1,672 Sq Ft Home
- High Ceiling
- Ceiling Fan
- Wood Burning Fireplace
- Shades
- Drapes & Rods
- Living Room with Fireplace
- Formal Dining Room
Kitchen
- Self-Cleaning Oven
- Electric Cooktop
- Disposal
Flooring
- Carpet
- Laminate
Bedrooms and Bathrooms
- 3 Bedrooms
- 2 Full Bathrooms
Laundry
- Laundry in Utility Room
- Washer Hookup
Home Security
- Security System Owned
- Storm Windows
Eco-Friendly Details
- Wind Turbine Power
Outdoor Features
- Covered Patio or Porch
- Outdoor Storage
Schools
- Blanton Elementary School
- Nimitz Middle School
- Permian High School
Utilities
- Central Heating and Cooling System
- Electric Water Heater
Community Details
- No Home Owners Association
- Fair Oaks Subdivision
Listing and Financial Details
- Home warranty included in the sale of the property
- Assessor Parcel Number 09500.02550.00000
Map
Home Values in the Area
Average Home Value in this Area
Tax History
| Year | Tax Paid | Tax Assessment Tax Assessment Total Assessment is a certain percentage of the fair market value that is determined by local assessors to be the total taxable value of land and additions on the property. | Land | Improvement |
|---|---|---|---|---|
| 2024 | $2,476 | $205,824 | $36,768 | $169,056 |
| 2023 | $2,392 | $200,900 | $36,768 | $164,132 |
| 2022 | $4,283 | $185,394 | $31,584 | $153,810 |
| 2021 | $4,071 | $172,564 | $31,584 | $140,980 |
| 2020 | $4,168 | $179,731 | $31,584 | $148,147 |
| 2019 | $4,099 | $173,945 | $31,584 | $142,361 |
| 2018 | $3,558 | $151,140 | $24,480 | $126,660 |
| 2017 | $3,358 | $147,445 | $24,480 | $122,965 |
| 2016 | $3,273 | $147,445 | $24,480 | $122,965 |
| 2015 | $1,851 | $147,445 | $24,480 | $122,965 |
| 2014 | $1,851 | $141,586 | $24,480 | $117,106 |
Property History
| Date | Event | Price | Change | Sq Ft Price |
|---|---|---|---|---|
| 08/29/2025 08/29/25 | For Sale | $270,000 | +28.6% | $161 / Sq Ft |
| 05/27/2020 05/27/20 | Sold | -- | -- | -- |
| 05/08/2020 05/08/20 | Pending | -- | -- | -- |
| 03/23/2020 03/23/20 | For Sale | $210,000 | -- | $126 / Sq Ft |
Purchase History
| Date | Type | Sale Price | Title Company |
|---|---|---|---|
| Vendors Lien | -- | None Available |
Mortgage History
| Date | Status | Loan Amount | Loan Type |
|---|---|---|---|
| Open | $11,262 | FHA | |
| Open | $201,286 | FHA |
Similar Homes in Odessa, TX
Source: Odessa Board of REALTORS®
MLS Number: 162674
APN: 09500-02550-00000
- 3700 Fairmont Dr
- 80 Via Playa Dr
- 3990 Lakeside Dr
- 15 Chimney Hollow
- 4341 Springdale Dr
- 4000 Amherst Ave
- 2930 Kirkwood Dr
- 3735 Amherst Ave
- 2919 Kirkwood Dr
- 2817 Tanglewood Ln
- 2751 Fair Oaks Cir
- 13611 Texas 191
- 4410 W Blue Waters St
- 4310 W Blue Waters St
- 4404 W Blue Waters St
- 4440 W Blue Waters St
- 4446 W Blue Waters St
- 2720 Fair Oaks Cir
- 4235 Candy Ln
- 3716 Springbrook Dr
- 3710 Monclair Ave
- 3720 Tanglewood Ln
- 2810 Teakwood Dr
- 3810 Englewood Cir Unit 3810 Englewood Circle
- 3822 Englewood Cir Unit 3822
- 3965 Penbrook St
- 4641 Oakwood Dr
- 2601 Verde Ave
- 4600 Oakwood Dr
- 4675 Oakwood Dr
- 1460 Westbrook Ave
- 4775 Oakwood Dr
- 3843 Penbrook St
- 5050 Tanglewood Ln
- 4801 Oakwood Dr
- 4900 E University Blvd
- 4330 N Grandview Ave
- 4136 E 52nd St
- 4601 Somerset Ln
- 1506 Cumberland Rd






