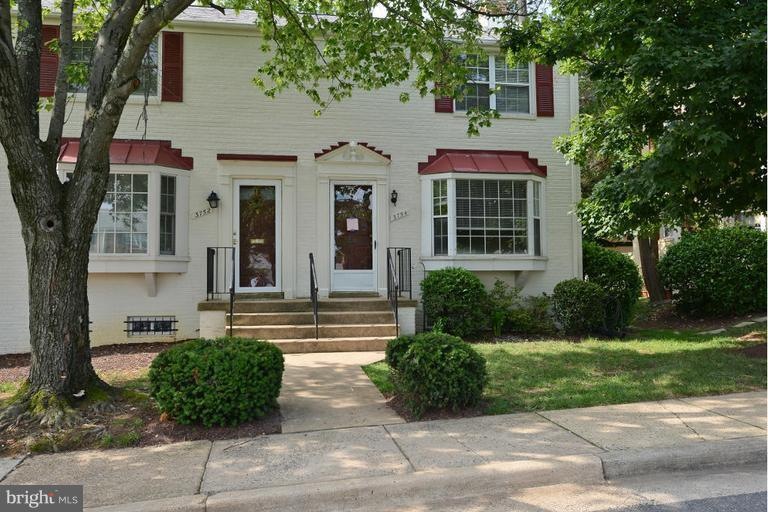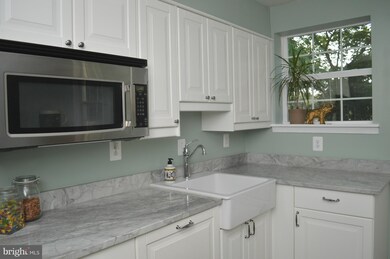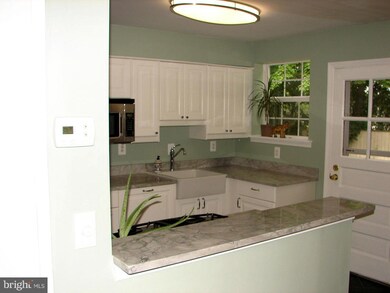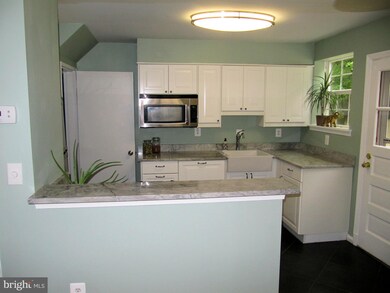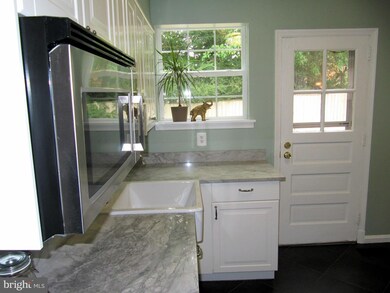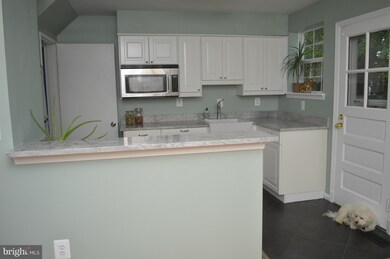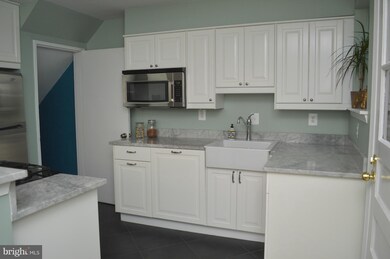
3754 Keller Ave Alexandria, VA 22302
Fairlington NeighborhoodHighlights
- Traditional Floor Plan
- Upgraded Countertops
- En-Suite Primary Bedroom
- Traditional Architecture
- Game Room
- Forced Air Heating and Cooling System
About This Home
As of July 2017New Price! Gorgeous 3 Level Brick end unit town-home with remodeled kitchen. Granite, stainless appliances, 2 full baths, rear fenced yard, gas utilities, A/C less than one year old, newer hot water heater (2014), newer designer bathroom floors. LL carpet recently replaced and all this just minutes to the Pentagon, Metro, 395 and Pentagon Shopping. Come enjoy and experience Fairlington!!
Last Agent to Sell the Property
Johnny Hopkins
Imagine Realty Services, LLC Listed on: 08/07/2015
Townhouse Details
Home Type
- Townhome
Est. Annual Taxes
- $4,227
Year Built
- Built in 1954
Lot Details
- 1 Common Wall
HOA Fees
- $235 Monthly HOA Fees
Parking
- Unassigned Parking
Home Design
- Traditional Architecture
- Brick Exterior Construction
Interior Spaces
- 890 Sq Ft Home
- Property has 3 Levels
- Traditional Floor Plan
- Ceiling Fan
- Window Treatments
- Combination Dining and Living Room
- Game Room
Kitchen
- Microwave
- Ice Maker
- Dishwasher
- Upgraded Countertops
- Disposal
Bedrooms and Bathrooms
- 2 Bedrooms
- En-Suite Primary Bedroom
- 2 Full Bathrooms
Laundry
- Dryer
- Washer
Finished Basement
- Connecting Stairway
- Basement with some natural light
Utilities
- Forced Air Heating and Cooling System
- Vented Exhaust Fan
- Natural Gas Water Heater
Listing and Financial Details
- Assessor Parcel Number 50403730
Community Details
Overview
- Association fees include exterior building maintenance, insurance, snow removal, trash, management
- Fairlington Town Community
- Fairlington Towne Subdivision
- The community has rules related to alterations or architectural changes, parking rules, no recreational vehicles, boats or trailers
Amenities
- Common Area
Pet Policy
- Pets Allowed
Ownership History
Purchase Details
Home Financials for this Owner
Home Financials are based on the most recent Mortgage that was taken out on this home.Purchase Details
Home Financials for this Owner
Home Financials are based on the most recent Mortgage that was taken out on this home.Purchase Details
Home Financials for this Owner
Home Financials are based on the most recent Mortgage that was taken out on this home.Similar Homes in Alexandria, VA
Home Values in the Area
Average Home Value in this Area
Purchase History
| Date | Type | Sale Price | Title Company |
|---|---|---|---|
| Warranty Deed | $440,000 | Monarch Title | |
| Warranty Deed | $415,000 | Mbh Stlmnt Group Lc | |
| Warranty Deed | $393,200 | -- |
Mortgage History
| Date | Status | Loan Amount | Loan Type |
|---|---|---|---|
| Open | $405,284 | Stand Alone Refi Refinance Of Original Loan | |
| Closed | $431,521 | FHA | |
| Previous Owner | $394,250 | New Conventional | |
| Previous Owner | $381,400 | New Conventional |
Property History
| Date | Event | Price | Change | Sq Ft Price |
|---|---|---|---|---|
| 07/10/2017 07/10/17 | Sold | $440,000 | +1.1% | $370 / Sq Ft |
| 05/31/2017 05/31/17 | Pending | -- | -- | -- |
| 05/26/2017 05/26/17 | For Sale | $435,000 | +4.8% | $366 / Sq Ft |
| 11/30/2015 11/30/15 | Sold | $415,000 | +1.2% | $466 / Sq Ft |
| 10/08/2015 10/08/15 | Pending | -- | -- | -- |
| 10/01/2015 10/01/15 | Price Changed | $409,900 | -1.2% | $461 / Sq Ft |
| 08/07/2015 08/07/15 | For Sale | $414,900 | -- | $466 / Sq Ft |
Tax History Compared to Growth
Tax History
| Year | Tax Paid | Tax Assessment Tax Assessment Total Assessment is a certain percentage of the fair market value that is determined by local assessors to be the total taxable value of land and additions on the property. | Land | Improvement |
|---|---|---|---|---|
| 2025 | $5,899 | $542,613 | $178,341 | $364,272 |
| 2024 | $5,899 | $511,900 | $168,247 | $343,653 |
| 2023 | $5,682 | $511,900 | $168,247 | $343,653 |
| 2022 | $5,682 | $511,900 | $168,247 | $343,653 |
| 2021 | $5,386 | $485,212 | $159,475 | $325,737 |
| 2020 | $5,007 | $453,469 | $149,042 | $304,427 |
| 2019 | $4,811 | $425,793 | $139,946 | $285,847 |
| 2018 | $4,717 | $417,444 | $137,202 | $280,242 |
| 2017 | $4,580 | $405,286 | $133,206 | $272,080 |
| 2016 | $4,349 | $405,286 | $133,206 | $272,080 |
| 2015 | $4,227 | $405,286 | $133,206 | $272,080 |
| 2014 | $4,026 | $385,987 | $126,863 | $259,124 |
Agents Affiliated with this Home
-

Seller's Agent in 2017
Jennifir Birtwhistle
KW Metro Center
(703) 835-1256
6 in this area
80 Total Sales
-
D
Buyer's Agent in 2017
Douglas Ackerson
Coldwell Banker (NRT-Southeast-MidAtlantic)
(703) 501-0399
1 in this area
115 Total Sales
-
J
Seller's Agent in 2015
Johnny Hopkins
Imagine Realty Services, LLC
Map
Source: Bright MLS
MLS Number: 1000496219
APN: 021.04-0A-134
- 3763 Keller Ave Unit 111
- 3816 Keller Ave
- 4505 36th St S Unit B2
- 4421 36th St S Unit 1107
- 4437 36th St S Unit B1
- 3465 S Wakefield St
- 3432 S Wakefield St Unit B1
- 4600 34th St S
- 2500 N Van Dorn St Unit 406
- 2500 N Van Dorn St Unit 1002
- 2500 N Van Dorn St Unit 1409
- 2500 N Van Dorn St Unit 1226
- 2500 N Van Dorn St Unit 1518
- 2500 N Van Dorn St Unit 318
- 2500 N Van Dorn St Unit 415
- 2500 N Van Dorn St Unit 912
- 2500 N Van Dorn St Unit 801
- 2500 N Van Dorn St Unit 1411
- 3413 Woods Ave
- 3414 S Utah St Unit B
