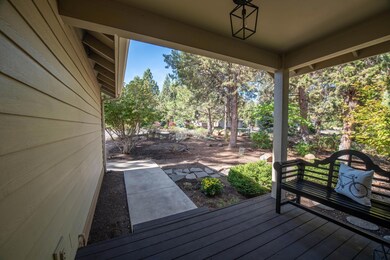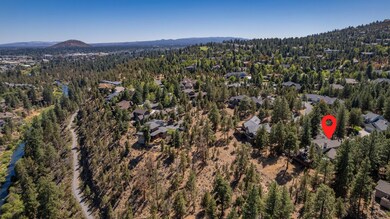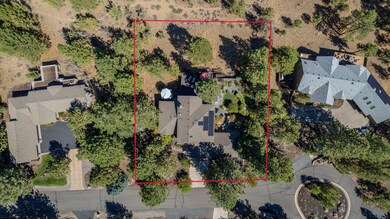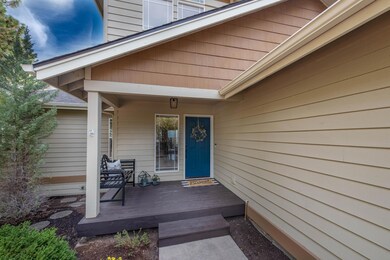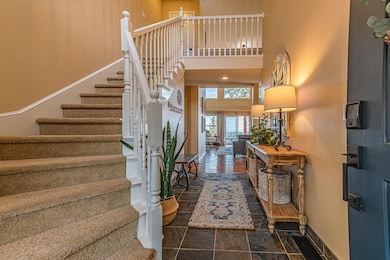
3754 NW Summerfield Bend, OR 97703
Awbrey Butte NeighborhoodHighlights
- Greenhouse
- Spa
- Panoramic View
- Pacific Crest Middle School Rated A-
- Two Primary Bedrooms
- Open Floorplan
About This Home
As of November 2024This beautiful light filled home in NW Bend sits on a large, half acre lot that adjoins the neighborhood open space, providing access to the popular Deschutes River Trail. As you enter the home, you are greeted with vaulted ceilings and a wall of windows showcasing amazing easterly views. The kitchen is perfect for cooking and entertaining with beautiful custom wood cabinetry, two drawer dishwashers, a built in refrigerator, a walk in pantry with plenty of storage. The primary bedroom and spa-like bathroom are on the main floor with easy access to the hot tub on the back deck where you can soak up the twinkling city lights on chilly evenings. Upstairs there is a nice loft area/flex space for a home office or workout area and two guest bedrooms with a shared bathroom between them. The 4th bedroom and bathroom are in the attached, permitted ADU on the main level. Come see this beautiful home in NW Bend today!
Last Agent to Sell the Property
Knightsbridge International Brokerage Phone: 541-312-2113 License #200910051 Listed on: 10/11/2024
Home Details
Home Type
- Single Family
Est. Annual Taxes
- $7,399
Year Built
- Built in 1995
Lot Details
- 0.56 Acre Lot
- Fenced
- Drip System Landscaping
- Native Plants
- Level Lot
- Front and Back Yard Sprinklers
- Wooded Lot
- Garden
- Property is zoned RS, RS
HOA Fees
- $46 Monthly HOA Fees
Parking
- 2 Car Attached Garage
- Workshop in Garage
- Garage Door Opener
- Gravel Driveway
Property Views
- Panoramic
- City
- Ridge
- Mountain
- Territorial
- Neighborhood
Home Design
- Craftsman Architecture
- Northwest Architecture
- Stem Wall Foundation
- Frame Construction
- Composition Roof
Interior Spaces
- 2,803 Sq Ft Home
- 2-Story Property
- Open Floorplan
- Wired For Sound
- Wired For Data
- Built-In Features
- Vaulted Ceiling
- Ceiling Fan
- Skylights
- Self Contained Fireplace Unit Or Insert
- Propane Fireplace
- Double Pane Windows
- Vinyl Clad Windows
- Mud Room
- Great Room with Fireplace
- Living Room with Fireplace
- Dining Room
- Loft
- Finished Basement
- Partial Basement
Kitchen
- Eat-In Kitchen
- Oven
- Cooktop
- Microwave
- Dishwasher
- Kitchen Island
- Granite Countertops
- Tile Countertops
- Disposal
Flooring
- Wood
- Carpet
- Tile
- Vinyl
Bedrooms and Bathrooms
- 4 Bedrooms
- Primary Bedroom on Main
- Double Master Bedroom
- Linen Closet
- Walk-In Closet
- Jack-and-Jill Bathroom
- In-Law or Guest Suite
- Double Vanity
- Soaking Tub
- Bathtub with Shower
- Bathtub Includes Tile Surround
Laundry
- Laundry Room
- Dryer
- Washer
Home Security
- Surveillance System
- Smart Locks
- Carbon Monoxide Detectors
- Fire and Smoke Detector
Eco-Friendly Details
- Home Energy Score
- Solar owned by seller
- Sprinklers on Timer
Outdoor Features
- Spa
- Deck
- Patio
- Outdoor Water Feature
- Greenhouse
Additional Homes
- Accessory Dwelling Unit (ADU)
Schools
- North Star Elementary School
- Pacific Crest Middle School
- Summit High School
Utilities
- Forced Air Zoned Heating and Cooling System
- Heat Pump System
- Water Heater
- Cable TV Available
Listing and Financial Details
- Exclusions: Owners personal belongings
- No Short Term Rentals Allowed
- Assessor Parcel Number 187479
- Tax Block 1
Community Details
Overview
- Wyndemere Subdivision
- The community has rules related to covenants, conditions, and restrictions, covenants
- Property is near a preserve or public land
Recreation
- Park
- Trails
- Snow Removal
Ownership History
Purchase Details
Home Financials for this Owner
Home Financials are based on the most recent Mortgage that was taken out on this home.Purchase Details
Home Financials for this Owner
Home Financials are based on the most recent Mortgage that was taken out on this home.Purchase Details
Home Financials for this Owner
Home Financials are based on the most recent Mortgage that was taken out on this home.Similar Homes in Bend, OR
Home Values in the Area
Average Home Value in this Area
Purchase History
| Date | Type | Sale Price | Title Company |
|---|---|---|---|
| Warranty Deed | $1,225,000 | Western Title | |
| Warranty Deed | $1,225,000 | Western Title | |
| Warranty Deed | $694,000 | Western Title & Escrow Co | |
| Warranty Deed | $533,000 | Western Title & Escrow Co |
Mortgage History
| Date | Status | Loan Amount | Loan Type |
|---|---|---|---|
| Open | $918,750 | New Conventional | |
| Closed | $918,750 | New Conventional | |
| Previous Owner | $179,022 | New Conventional | |
| Previous Owner | $190,000 | Unknown | |
| Previous Owner | $209,000 | Unknown | |
| Previous Owner | $50,000 | Credit Line Revolving | |
| Previous Owner | $50,000 | Credit Line Revolving | |
| Previous Owner | $266,500 | New Conventional |
Property History
| Date | Event | Price | Change | Sq Ft Price |
|---|---|---|---|---|
| 11/21/2024 11/21/24 | Sold | $1,225,000 | 0.0% | $437 / Sq Ft |
| 10/14/2024 10/14/24 | Pending | -- | -- | -- |
| 10/11/2024 10/11/24 | For Sale | $1,225,000 | 0.0% | $437 / Sq Ft |
| 10/05/2024 10/05/24 | Pending | -- | -- | -- |
| 09/25/2024 09/25/24 | For Sale | $1,225,000 | +76.5% | $437 / Sq Ft |
| 10/02/2018 10/02/18 | Sold | $694,000 | -7.4% | $248 / Sq Ft |
| 09/11/2018 09/11/18 | Pending | -- | -- | -- |
| 07/20/2018 07/20/18 | For Sale | $749,500 | -- | $267 / Sq Ft |
Tax History Compared to Growth
Tax History
| Year | Tax Paid | Tax Assessment Tax Assessment Total Assessment is a certain percentage of the fair market value that is determined by local assessors to be the total taxable value of land and additions on the property. | Land | Improvement |
|---|---|---|---|---|
| 2024 | $7,981 | $476,680 | -- | -- |
| 2023 | $7,399 | $462,800 | $0 | $0 |
| 2022 | $6,903 | $436,250 | $0 | $0 |
| 2021 | $6,913 | $423,550 | $0 | $0 |
| 2020 | $6,559 | $423,550 | $0 | $0 |
| 2019 | $6,163 | $397,480 | $0 | $0 |
| 2018 | $5,989 | $385,910 | $0 | $0 |
| 2017 | $5,723 | $368,850 | $0 | $0 |
| 2016 | $5,458 | $358,110 | $0 | $0 |
| 2015 | $5,307 | $347,680 | $0 | $0 |
| 2014 | $5,150 | $337,560 | $0 | $0 |
Agents Affiliated with this Home
-
Carrie DiTullio

Seller's Agent in 2024
Carrie DiTullio
Knightsbridge International
(541) 280-0992
13 in this area
92 Total Sales
-
Haley Overton

Buyer's Agent in 2024
Haley Overton
Real Broker
(503) 367-1264
10 in this area
175 Total Sales
-
Kim Warner
K
Seller's Agent in 2018
Kim Warner
Duke Warner Realty
(541) 410-2475
49 Total Sales
-
Kit Korish

Seller Co-Listing Agent in 2018
Kit Korish
Duke Warner Realty
(541) 480-2335
3 Total Sales
-
Caitlin Collier
C
Buyer's Agent in 2018
Caitlin Collier
Stellar Realty Northwest
(541) 610-6060
39 Total Sales
Map
Source: Oregon Datashare
MLS Number: 220189816
APN: 187479
- 874 NW Haleakala Way
- 900 NW Chelsea Loop
- 882 NW Haleakala Way
- 855 NW Haleakala Way
- 683 NW Silver Buckle Rd
- 3430 NW Bryce Canyon Ln
- 3209 NW Fairway Heights Dr
- 3202 NW Fairway Heights Dr
- 3615 NW Falcon Ridge
- 1010 N West Yosemite Dr
- 4022 NW Northcliff
- 3406 NW Bryce Canyon Ln
- 1222 NW Constellation Dr
- 3280 NW Bungalow Dr
- 1255 NW Constellation Dr
- 4219 NW Lower Village Rd
- 1238 NW Remarkable Dr
- 3144 NW Hidden Ridge Dr
- 3124 NW Hidden Ridge Dr
- 3143 NW Craftsman Dr

