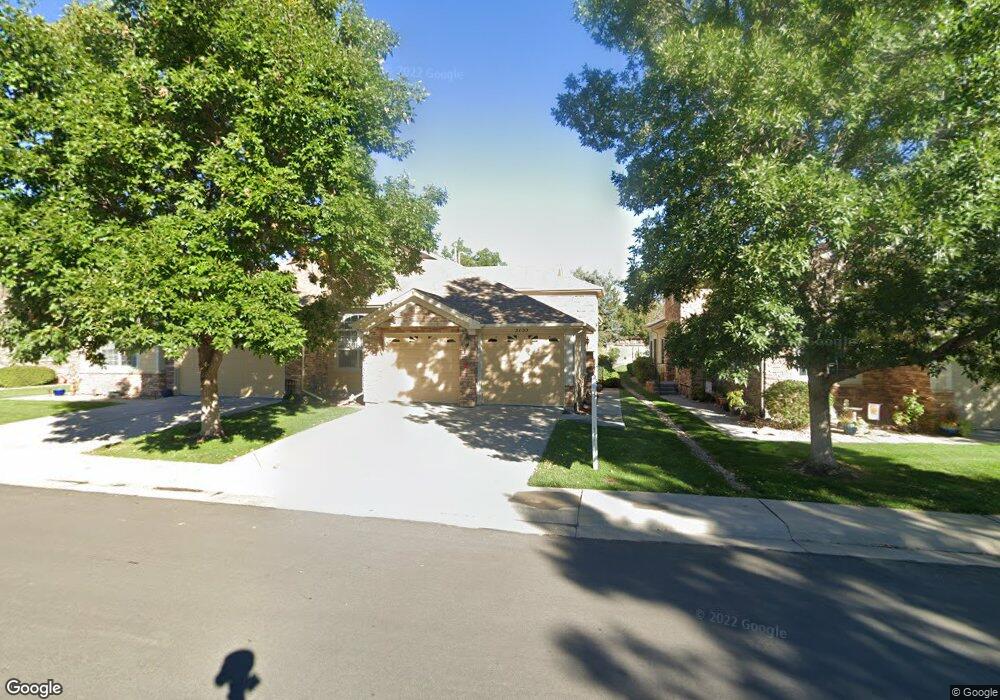3755 E 127th Way Thornton, CO 80241
Northaven NeighborhoodEstimated Value: $456,000 - $550,000
2
Beds
2
Baths
1,618
Sq Ft
$310/Sq Ft
Est. Value
About This Home
This home is located at 3755 E 127th Way, Thornton, CO 80241 and is currently estimated at $501,992, approximately $310 per square foot. 3755 E 127th Way is a home located in Adams County with nearby schools including Stellar Elementary School, Century Middle School, and Mountain Range High School.
Ownership History
Date
Name
Owned For
Owner Type
Purchase Details
Closed on
Nov 28, 2022
Sold by
Oreilly Roxanne Lee
Bought by
Padilla Paula G
Current Estimated Value
Home Financials for this Owner
Home Financials are based on the most recent Mortgage that was taken out on this home.
Original Mortgage
$735,000
Outstanding Balance
$734,368
Interest Rate
6.65%
Mortgage Type
Credit Line Revolving
Estimated Equity
-$232,376
Purchase Details
Closed on
Apr 2, 2004
Sold by
Emerald Estates Llc
Bought by
Nail Bette J
Create a Home Valuation Report for This Property
The Home Valuation Report is an in-depth analysis detailing your home's value as well as a comparison with similar homes in the area
Home Values in the Area
Average Home Value in this Area
Purchase History
| Date | Buyer | Sale Price | Title Company |
|---|---|---|---|
| Padilla Paula G | $490,000 | Chicago Title | |
| Nail Bette J | $276,985 | North American Title Co |
Source: Public Records
Mortgage History
| Date | Status | Borrower | Loan Amount |
|---|---|---|---|
| Open | Padilla Paula G | $735,000 | |
| Closed | Padilla Paula G | $735,000 |
Source: Public Records
Tax History Compared to Growth
Tax History
| Year | Tax Paid | Tax Assessment Tax Assessment Total Assessment is a certain percentage of the fair market value that is determined by local assessors to be the total taxable value of land and additions on the property. | Land | Improvement |
|---|---|---|---|---|
| 2024 | $3,026 | $29,940 | $6,380 | $23,560 |
| 2023 | $2,995 | $32,950 | $6,090 | $26,860 |
| 2022 | $2,259 | $27,460 | $5,770 | $21,690 |
| 2021 | $2,334 | $27,460 | $5,770 | $21,690 |
| 2020 | $2,314 | $27,890 | $5,930 | $21,960 |
| 2019 | $2,318 | $27,890 | $5,930 | $21,960 |
| 2018 | $1,990 | $24,490 | $6,260 | $18,230 |
| 2017 | $1,809 | $24,490 | $6,260 | $18,230 |
| 2016 | $1,512 | $22,030 | $4,780 | $17,250 |
| 2015 | $1,510 | $14,070 | $3,050 | $11,020 |
| 2014 | -- | $17,120 | $2,470 | $14,650 |
Source: Public Records
Map
Nearby Homes
- 3802 E 127th Ln
- 12672 Madison Ct
- 12625 Madison Way
- 12627 Madison Way
- 12711 Colorado Blvd Unit 914
- 12711 Colorado Blvd Unit 617F
- 12604 Madison Way
- 3850 E 128th Way
- 12814 Jackson Cir
- 12424 Madison Way
- 3007 E 131st Way
- 3225 E 124th Ave
- 13080 Harrison Dr
- 13068 Harrison Dr
- 2552 E 126th Way
- 2691 E 132nd Ave
- 12215 Garfield Place
- 12865 Clermont St
- 12312 Colorado Blvd Unit 60
- 13022 Bellaire St
- 3745 E 127th Way
- 3765 E 127th Way
- 3735 E 127th Way
- 3775 E 127th Way
- 3785 E 127th Way
- 3725 E 127th Way
- 3715 E 127th Way
- 3795 E 127th Way
- 3764 E 127th Way
- 3774 E 127th Way
- 3754 E 127th Way
- 3784 E 127th Way
- 3794 E 127th Way
- 3744 E 127th Way
- 3705 E 127th Way
- 3805 E 127th Way
- 3734 E 127th Way
- 3804 E 127th Way
- 3724 E 127th Way
- 3815 E 127th Way
