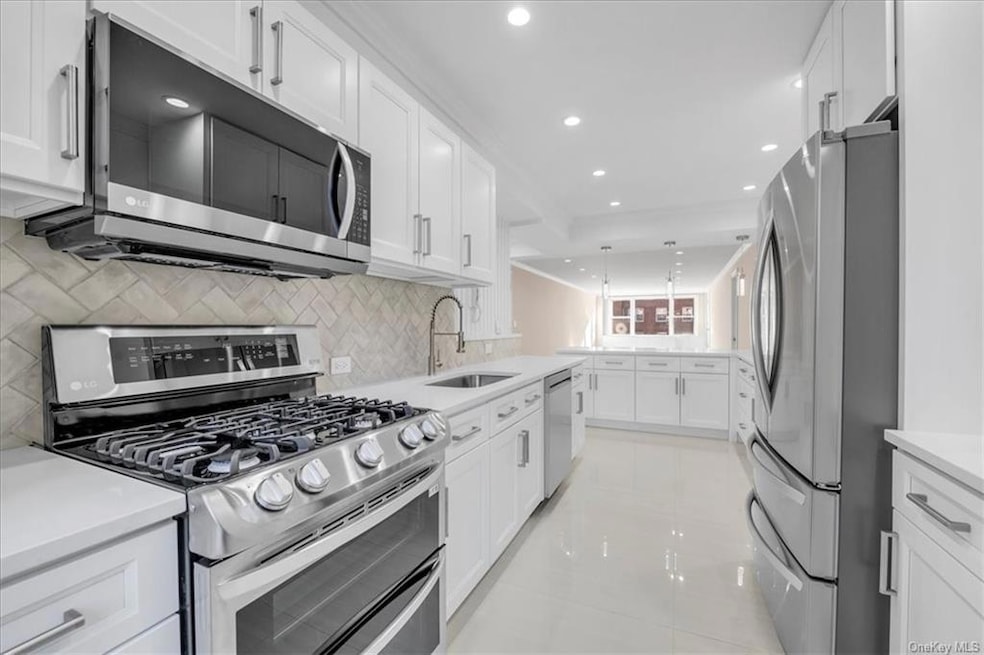
The Imperial Apartments 3755 Henry Hudson Pkwy Unit 4H Bronx, NY 10463
Highlights
- Doorman
- Property is near public transit
- Play Room
- P.S. 24 Spuyten Duyvil Rated A
- Home Gym
- Balcony
About This Home
As of August 2024Indulge in the epitome of luxury living and elevate your lifestyle with this exquisite 2-bedroom, 2-bath with a balcony at The Imperial in the sought-after neighborhood of Riverdale. This luxurious home has been upgraded to the highest standards, boasting a gourmet kitchen, spa-inspired bathrooms, ample closets, abundant living space, and the added convenience of an in-unit washer and dryer. As a full-service building, The Imperial offers a 24hr doorman, a brand new gymnasium, a library, conference room, and a playroom ensuring a life of unparalleled comfort. Positioned just steps away from shopping, transportation, restaurants, and more, this residence offers the pinnacle of convenience. Discover more, experience more, and seize the opportunity to make this extraordinary residence your own. Contact us today to schedule a viewing and immerse yourself in the lavish lifestyle awaiting you at The Imperial! Act fast this apartment will not last!
Last Agent to Sell the Property
Compass Greater NY, LLC Brokerage Phone: (914) 715-3234 License #10401242515 Listed on: 02/15/2024

Co-Listed By
Compass Greater NY, LLC Brokerage Phone: (914) 715-3234 License #10401371676
Last Buyer's Agent
Non Non OneKey Agent
Non-Member MLS
Property Details
Home Type
- Co-Op
Year Built
- Built in 1961
Lot Details
- No Common Walls
- East Facing Home
HOA Fees
- $1,361 Monthly HOA Fees
Home Design
- Brick Exterior Construction
Interior Spaces
- 1,300 Sq Ft Home
- Play Room
- Home Gym
Kitchen
- Oven
- Microwave
- Dishwasher
Bedrooms and Bathrooms
- 2 Bedrooms
- Walk-In Closet
- 2 Full Bathrooms
Laundry
- Laundry Room
- Dryer
- Washer
Parking
- Garage
- Waiting List for Parking
- On-Street Parking
Utilities
- Cooling System Mounted In Outer Wall Opening
- Hot Water Heating System
- Heating System Uses Oil
Additional Features
- Balcony
- Property is near public transit
Listing and Financial Details
- Assessor Parcel Number 05904-0086-03755-000-000004H
Community Details
Overview
- Association fees include heat, sewer, water
- Mid-Rise Condominium
- 14-Story Property
Amenities
- Doorman
- Elevator
Recreation
- Park
Pet Policy
- Cats Allowed
Security
- Resident Manager or Management On Site
Similar Homes in Bronx, NY
Home Values in the Area
Average Home Value in this Area
Property History
| Date | Event | Price | Change | Sq Ft Price |
|---|---|---|---|---|
| 08/08/2024 08/08/24 | Sold | $575,000 | 0.0% | $442 / Sq Ft |
| 03/27/2024 03/27/24 | Pending | -- | -- | -- |
| 02/15/2024 02/15/24 | For Sale | $575,000 | +109.1% | $442 / Sq Ft |
| 08/17/2023 08/17/23 | Sold | $275,000 | 0.0% | $212 / Sq Ft |
| 04/11/2023 04/11/23 | Pending | -- | -- | -- |
| 03/31/2023 03/31/23 | Off Market | $275,000 | -- | -- |
| 03/27/2023 03/27/23 | For Sale | $299,000 | +8.7% | $230 / Sq Ft |
| 03/24/2023 03/24/23 | Off Market | $275,000 | -- | -- |
| 02/27/2023 02/27/23 | Price Changed | $299,000 | -8.0% | $230 / Sq Ft |
| 01/30/2023 01/30/23 | For Sale | $325,000 | -- | $250 / Sq Ft |
Tax History Compared to Growth
Agents Affiliated with this Home
-
J
Seller's Agent in 2024
Joanne Heyman
Compass Greater NY, LLC
-
M
Seller Co-Listing Agent in 2024
Mimoza Lajqi
Compass Greater NY, LLC
-
N
Buyer's Agent in 2024
Non Non OneKey Agent
Non-Member MLS
-
W
Seller's Agent in 2023
William Knight
Coldwell Banker Signature Prop
About The Imperial Apartments
Map
Source: OneKey® MLS
MLS Number: KEY6289459
APN: 05904-00864H
- 3755 Henry Hudson Pkwy Unit 7E
- 3755 Henry Hudson Pkwy Unit 3H
- 3755 Henry Hudson Pkwy W
- 3755 Henry Hudson Pkwy W Unit PHA
- 3725 Henry Hudson Pkwy Unit 6D
- 3725 Henry Hudson Pkwy Unit 10A
- 3725 Henry Hudson Pkwy Unit 2F/G
- 3725 Henry Hudson Pkwy W Unit 6 D
- 3800 Blackstone Ave Unit PHN
- 3656 Johnson Ave Unit 4G
- 620 W 239th St Unit 5D
- 620 W 239th St Unit 2C
- 620 W 239th St Unit 6B
- 620-640 W 239th St Unit 6B
- 525 W 238th St Unit 1H
- 4499 Henry Hudson Pkwy Unit 8G
- 3935 Blackstone Ave Unit 3F
- 3935 Blackstone Ave Unit 5K
- 3935 Blackstone Ave Unit 11G
- 3935 Blackstone Ave Unit 4K
