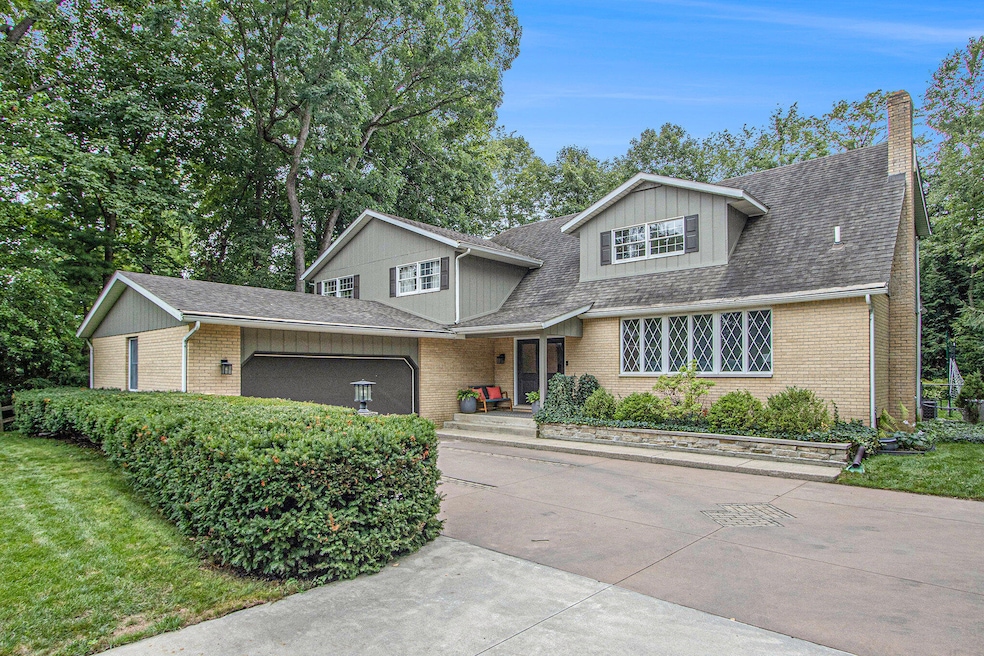
3755 Shade Tree Terrace Portage, MI 49024
Estimated payment $2,853/month
Highlights
- Recreation Room
- Wooded Lot
- Double Oven
- Amberly Elementary School Rated A-
- Traditional Architecture
- Cul-De-Sac
About This Home
One-of-a-kind Portage home, located on a cul-de-sac and peaceful wooded lot. Custom built in 1978 and recently updated by current owner. The inviting entrance leads you into this 3,000+ sq.ft. home. The formal living room boasts wood beams, new carpet and large decorative windows. Entering the dining area, you will find built in cabinets and extra counter space, perfect for hosting. The newly designed kitchen is full of character and offers a double oven, gas cooktop, bar seating as well as an extra sitting area in front of the picture window. Separated by a few steps is the cozy family room. Enjoy a bar with extra fridge and wine cooler, fireplace and slider entrance to backyard patio. A 1/2 bath and mudroom complete this level. The first level of the upstairs offers 3 BRS and a full bath. Dual vanities and a separate shower/tub make this more functional with multiple people. The master suite is on a level of its own with a bathroom and bonus room attached (office, nursery, closet). The clean, dry basement is not finished but offers plenty of usable space. Kids hangout, workout space, woodworking/crafting area, and loads of storage space. The furnace, a/c, and hot water heater were all replaced in 2024. Booster pump for better water pressure. The home is equipped with a whole home generator. The backyard provides space for enjoying the outdoors whether it be socializing on the patio, gardening or playing in the yard. There is space for all!
Home Details
Home Type
- Single Family
Est. Annual Taxes
- $6,459
Year Built
- Built in 1978
Lot Details
- 0.41 Acre Lot
- Lot Dimensions are 104x170
- Cul-De-Sac
- Shrub
- Wooded Lot
- Back Yard Fenced
Parking
- 2 Car Attached Garage
Home Design
- Traditional Architecture
- Brick Exterior Construction
- Composition Roof
- Wood Siding
Interior Spaces
- 3,131 Sq Ft Home
- 2-Story Property
- Central Vacuum
- Bar Fridge
- Ceiling Fan
- Family Room with Fireplace
- Living Room
- Dining Area
- Recreation Room
Kitchen
- Double Oven
- Cooktop
- Microwave
- Dishwasher
- Snack Bar or Counter
- Disposal
Flooring
- Carpet
- Ceramic Tile
- Vinyl
Bedrooms and Bathrooms
- 4 Bedrooms
Laundry
- Laundry on main level
- Dryer
- Washer
Basement
- Basement Fills Entire Space Under The House
- Sump Pump
- Crawl Space
Outdoor Features
- Patio
Utilities
- Forced Air Heating and Cooling System
- Heating System Uses Natural Gas
- Power Generator
- Natural Gas Water Heater
- Water Softener is Owned
- High Speed Internet
- Phone Available
- Cable TV Available
Map
Home Values in the Area
Average Home Value in this Area
Tax History
| Year | Tax Paid | Tax Assessment Tax Assessment Total Assessment is a certain percentage of the fair market value that is determined by local assessors to be the total taxable value of land and additions on the property. | Land | Improvement |
|---|---|---|---|---|
| 2025 | $5,686 | $199,200 | $0 | $0 |
| 2024 | $5,686 | $186,400 | $0 | $0 |
| 2023 | $5,421 | $165,500 | $0 | $0 |
| 2022 | $5,857 | $142,200 | $0 | $0 |
| 2021 | $5,661 | $140,000 | $0 | $0 |
| 2020 | $5,537 | $137,000 | $0 | $0 |
| 2019 | $499 | $126,300 | $0 | $0 |
| 2018 | $0 | $118,100 | $0 | $0 |
| 2017 | $0 | $115,700 | $0 | $0 |
| 2016 | -- | $116,800 | $0 | $0 |
| 2015 | -- | $110,500 | $0 | $0 |
| 2014 | -- | $110,000 | $0 | $0 |
Property History
| Date | Event | Price | Change | Sq Ft Price |
|---|---|---|---|---|
| 08/23/2025 08/23/25 | Pending | -- | -- | -- |
| 08/22/2025 08/22/25 | For Sale | $424,900 | +53.1% | $136 / Sq Ft |
| 06/21/2017 06/21/17 | Sold | $277,500 | -5.9% | $92 / Sq Ft |
| 05/06/2017 05/06/17 | Pending | -- | -- | -- |
| 04/18/2017 04/18/17 | For Sale | $295,000 | -- | $98 / Sq Ft |
Purchase History
| Date | Type | Sale Price | Title Company |
|---|---|---|---|
| Warranty Deed | $277,500 | Devon Title Company | |
| Interfamily Deed Transfer | -- | -- |
Mortgage History
| Date | Status | Loan Amount | Loan Type |
|---|---|---|---|
| Open | $252,000 | New Conventional | |
| Closed | $263,625 | New Conventional | |
| Previous Owner | $15,000 | Credit Line Revolving |
Similar Homes in the area
Source: Southwestern Michigan Association of REALTORS®
MLS Number: 25042779
APN: 10-08000-042-O
- 6615 Pleasantview Dr
- 6614 Pleasantview Dr
- 3638 Bellflower Dr
- 6645 Oleander Ln
- 3737 Bellflower Dr
- 6581 Edgefield St
- 6421 Cullys Trail
- 4030 Hollow Wood Dr
- 6427 Pepperidge Cir
- 3532 Scots Pine Way Unit 36
- 6380 McGillicuddy Ln
- 6295 Cullys Trail
- 3320 Scots Pine Way Unit 7
- 3320 Scots Pine Way Unit 8
- 6239 Angling Rd
- 3026 Lamplite Cir
- 2711 Coachlite Ave
- 6712 Cypress St
- 7391 Cottage Oaks Dr Unit 26
- 6794 Brickleton Ct






