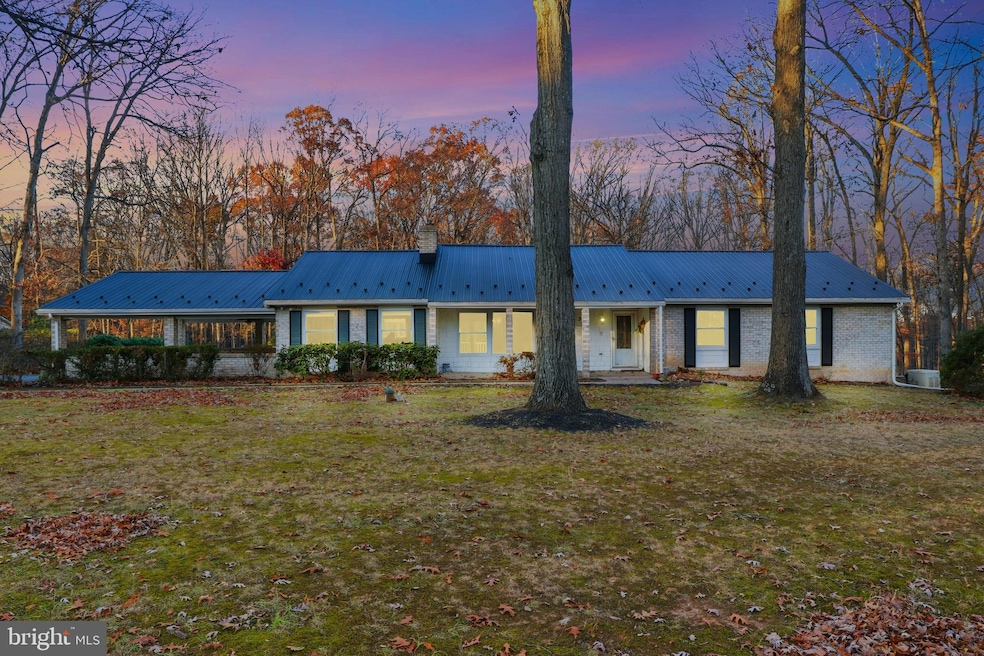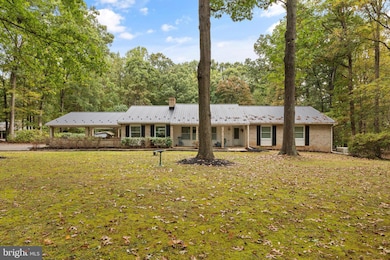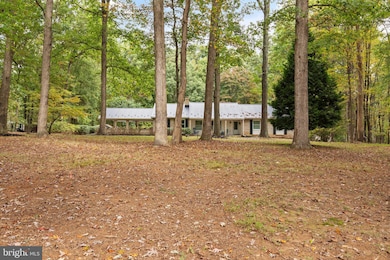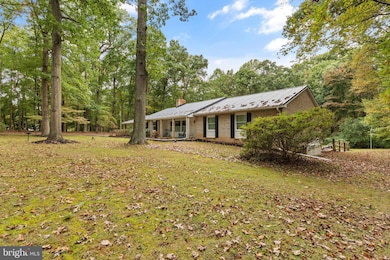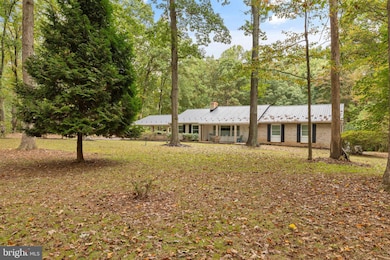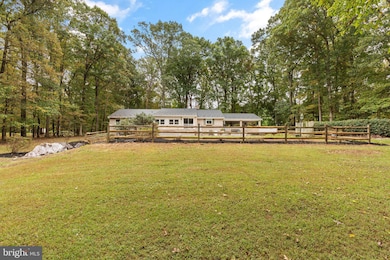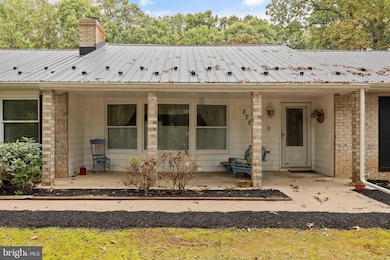3756 Peach Orchard Rd Street, MD 21154
Estimated payment $3,974/month
Highlights
- Horses Allowed On Property
- Eat-In Gourmet Kitchen
- Open Floorplan
- In Ground Pool
- Panoramic View
- Wood Burning Stove
About This Home
Sprawling Ranch-Style Retreat in rural northern Harford County Offered for the first time by the original owners, this expansive ranch-style home is a rare find nestled on 3.27 private wooded acres in desirable northern Harford County. This property provides exceptional privacy, bordered in the rear by preserved farmland and facing over 1,500 acres of protected Broad Creek Boy Scout Camp Area of woodland across a quiet country road. There is no HOA or private covenants and restrictions regulating the use of the property. Enjoy the best of country living with all the modern conveniences: high-speed fiber optic internet keeps streaming, learning, and working from home truly state-of-the-art at this rural address. A stand-alone propane whole-house generator ensures full power year-round—even in the worst weather—providing peace of mind and comfort for your family. With convenient access to APG, Bel Air, and US Route 1, commuting is easy while you enjoy the serenity of a safe, established area with top-rated public and private schools, and access to County and State managed parks. The home offers an open floor plan and nearly 4,000 square feet under roof, perfect for both daily living and entertaining. A spacious kitchen with a large breakfast bar flows seamlessly into a welcoming family room with a brick hearth and gas fireplace. The adjacent dining area opens to an enclosed porch, leading out to a deck, pool, and secluded backyard oasis. Retreat to a large primary suite featuring a walk-in closet and jetted tub, along with generously sized secondary bedrooms. The full walkout lower level, enhanced by daylight windows, offers flexible space for a guest or in-law suite, home office, recreation room, home theater or game simulator. The pool area awaits your finishing touches and is poised to once again become the centerpiece for gatherings, family fun, and relaxation. This property is an extraordinary opportunity to own a well-loved home in a peaceful, sought-after location where privacy, nature, and cutting-edge amenities combine for an exceptional country living lifestyle.
Listing Agent
(410) 688-5557 chadshrodes@homesale.com Berkshire Hathaway HomeServices Homesale Realty License #531538 Listed on: 11/20/2025

Home Details
Home Type
- Single Family
Est. Annual Taxes
- $4,042
Year Built
- Built in 1974 | Remodeled in 2019
Lot Details
- 3.27 Acre Lot
- Rural Setting
- Extensive Hardscape
- Private Lot
- Premium Lot
- Wooded Lot
- Backs to Trees or Woods
- Back Yard
- Property is in very good condition
- Property is zoned AG
Property Views
- Panoramic
- Scenic Vista
- Woods
- Garden
Home Design
- Rambler Architecture
- Brick Exterior Construction
- Block Foundation
- Metal Roof
Interior Spaces
- Property has 2 Levels
- Open Floorplan
- Beamed Ceilings
- Brick Wall or Ceiling
- High Ceiling
- Ceiling Fan
- Recessed Lighting
- Wood Burning Stove
- Brick Fireplace
- Gas Fireplace
- Replacement Windows
- Insulated Windows
- Sliding Doors
- Insulated Doors
- Family Room Off Kitchen
- Living Room
- Dining Room
- Recreation Room
- Game Room
- Workshop
- Screened Porch
- Utility Room
- Attic
Kitchen
- Eat-In Gourmet Kitchen
- Cooktop
- Built-In Microwave
- Dishwasher
- Stainless Steel Appliances
- Kitchen Island
Flooring
- Wood
- Laminate
- Ceramic Tile
Bedrooms and Bathrooms
- 3 Main Level Bedrooms
- En-Suite Bathroom
- Walk-In Closet
- Hydromassage or Jetted Bathtub
- Bathtub with Shower
Laundry
- Laundry on main level
- Dryer
- Washer
Partially Finished Basement
- Heated Basement
- Walk-Out Basement
- Basement Fills Entire Space Under The House
- Exterior Basement Entry
- Workshop
- Basement Windows
Home Security
- Monitored
- Intercom
- Storm Doors
Parking
- 8 Parking Spaces
- 6 Driveway Spaces
- 2 Attached Carport Spaces
- Private Parking
- Paved Parking
Pool
- In Ground Pool
- Vinyl Pool
Utilities
- Vented Exhaust Fan
- Electric Baseboard Heater
- Propane Water Heater
- Water Conditioner is Owned
- On Site Septic
Additional Features
- Halls are 36 inches wide or more
- Horses Allowed On Property
Community Details
- No Home Owners Association
- Built by Original Owner - Custom Built Home
- North Harford Subdivision, Custom Home Floorplan
Listing and Financial Details
- Tax Lot PAR 7
- Assessor Parcel Number 1305004608
Map
Home Values in the Area
Average Home Value in this Area
Tax History
| Year | Tax Paid | Tax Assessment Tax Assessment Total Assessment is a certain percentage of the fair market value that is determined by local assessors to be the total taxable value of land and additions on the property. | Land | Improvement |
|---|---|---|---|---|
| 2025 | $1,003 | $370,867 | $0 | $0 |
| 2024 | $807 | $344,600 | $121,300 | $223,300 |
| 2023 | $807 | $332,933 | $0 | $0 |
| 2022 | $373 | $321,267 | $0 | $0 |
| 2021 | $750 | $309,600 | $121,300 | $188,300 |
| 2020 | $750 | $305,867 | $0 | $0 |
| 2019 | $710 | $302,133 | $0 | $0 |
| 2018 | $671 | $298,400 | $131,300 | $167,100 |
| 2017 | $668 | $298,400 | $0 | $0 |
| 2016 | -- | $296,533 | $0 | $0 |
| 2015 | $573 | $295,600 | $0 | $0 |
| 2014 | $573 | $295,600 | $0 | $0 |
Property History
| Date | Event | Price | List to Sale | Price per Sq Ft |
|---|---|---|---|---|
| 11/20/2025 11/20/25 | For Sale | $690,000 | -- | $175 / Sq Ft |
Purchase History
| Date | Type | Sale Price | Title Company |
|---|---|---|---|
| Deed | -- | -- |
Mortgage History
| Date | Status | Loan Amount | Loan Type |
|---|---|---|---|
| Closed | -- | No Value Available |
Source: Bright MLS
MLS Number: MDHR2049450
APN: 05-004608
- 1803 Susquehanna Hall Rd
- 3781 Davis Corner Rd
- 3756 Davis Corner Rd
- 1870 Deep Run Rd
- 4336 Cooper Rd
- 1326 Heaps Rd
- 1311 Quaker Church Rd
- 0 Bay Rd
- 3660 Mill Green Rd
- 108 Madelyn Dr
- 3243 Dublin Rd
- 0 Route 440 Unit MDHR2045736
- 1045 Doyle Rd
- 57 Pendyrus St
- 1578 Main St
- 1616 Chestnut St
- 102 Chestnut St
- 910 Main St
- 1509 Main St
- 1033 Taylor Rd
- 1903 Glen Cove Rd
- 335 Main St
- 2510 Whiteford Rd
- 3302 Forge Hill Rd
- 353 Rock Springs Rd
- 1212 Glenview Ct
- 2219 Jack Ln
- 1900 N Fountain Rd
- 868 Ridge Rd
- 726 Farnham Place
- 603 Loring Ave
- 2 Lockhart Cir
- 7 Lockhart Cir Unit F
- 700 Heritage Ln
- 1610 Michelle Ct
- 733 Orley Place
- 800 Candlelight Dr
- 1001 Todd Rd
- 1519 Sunswept Dr
- 342 Harlan Square
