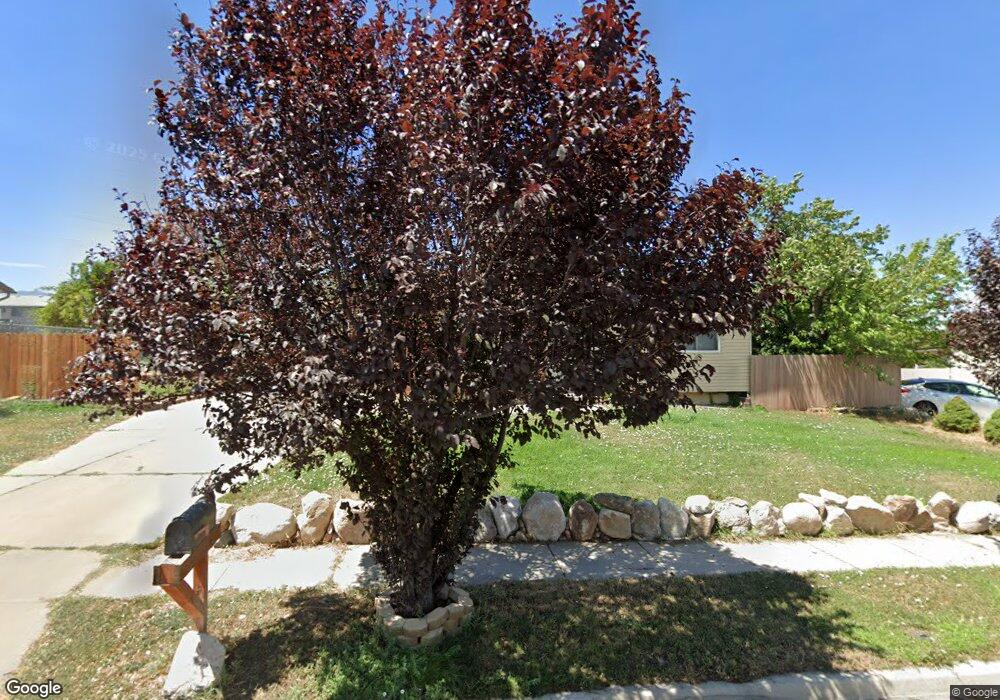3756 S 5725 W Salt Lake City, UT 84128
Hunter NeighborhoodEstimated Value: $410,000 - $432,000
4
Beds
2
Baths
882
Sq Ft
$480/Sq Ft
Est. Value
About This Home
This home is located at 3756 S 5725 W, Salt Lake City, UT 84128 and is currently estimated at $423,247, approximately $479 per square foot. 3756 S 5725 W is a home located in Salt Lake County with nearby schools including Whittier School, Hunter Jr High School, and Hunter High School.
Ownership History
Date
Name
Owned For
Owner Type
Purchase Details
Closed on
May 2, 2024
Sold by
Baca-Anaya Octavio
Bought by
Baca-Anaya Octavio and Baca-Anaya Jymy
Current Estimated Value
Purchase Details
Closed on
Mar 4, 2019
Sold by
Jacome Gonzalez Edgar
Bought by
Baca Anaya Octavio
Purchase Details
Closed on
Aug 23, 2002
Sold by
Baca Anaya Octavio
Bought by
Baca Anaya Octavio and Jacome Gonzalez Edgar
Home Financials for this Owner
Home Financials are based on the most recent Mortgage that was taken out on this home.
Original Mortgage
$99,627
Interest Rate
6.43%
Mortgage Type
FHA
Purchase Details
Closed on
Aug 28, 2000
Sold by
Baca Anaya Octavio and Jacome Gonzalez Edgar
Bought by
Baca Anaya Octavio
Purchase Details
Closed on
Sep 16, 1999
Sold by
Chambers Michael D
Bought by
Baca Anaya Octavio and Jacome Gonzalez Edgar
Home Financials for this Owner
Home Financials are based on the most recent Mortgage that was taken out on this home.
Original Mortgage
$102,250
Interest Rate
7.89%
Mortgage Type
FHA
Purchase Details
Closed on
Mar 7, 1996
Sold by
Freeman Shannon Hatt
Bought by
Chambers Michael D
Home Financials for this Owner
Home Financials are based on the most recent Mortgage that was taken out on this home.
Original Mortgage
$69,000
Interest Rate
7.01%
Mortgage Type
Purchase Money Mortgage
Create a Home Valuation Report for This Property
The Home Valuation Report is an in-depth analysis detailing your home's value as well as a comparison with similar homes in the area
Home Values in the Area
Average Home Value in this Area
Purchase History
| Date | Buyer | Sale Price | Title Company |
|---|---|---|---|
| Baca-Anaya Octavio | -- | None Listed On Document | |
| Baca Anaya Octavio | -- | None Available | |
| Baca Anaya Octavio | -- | Superior Title Company | |
| Baca Anaya Octavio | -- | Equity Title | |
| Baca Anaya Octavio | -- | Meridian Title | |
| Chambers Michael D | -- | -- | |
| Chambers Michael D | -- | -- | |
| Chambers Michael D | -- | -- |
Source: Public Records
Mortgage History
| Date | Status | Borrower | Loan Amount |
|---|---|---|---|
| Previous Owner | Baca Anaya Octavio | $99,627 | |
| Previous Owner | Baca Anaya Octavio | $102,250 | |
| Previous Owner | Chambers Michael D | $69,000 |
Source: Public Records
Tax History Compared to Growth
Tax History
| Year | Tax Paid | Tax Assessment Tax Assessment Total Assessment is a certain percentage of the fair market value that is determined by local assessors to be the total taxable value of land and additions on the property. | Land | Improvement |
|---|---|---|---|---|
| 2025 | $1,218 | $360,900 | $147,000 | $213,900 |
| 2024 | $1,218 | $338,600 | $137,700 | $200,900 |
| 2023 | $2,144 | $313,300 | $132,400 | $180,900 |
| 2022 | $2,253 | $330,100 | $129,800 | $200,300 |
| 2021 | $2,014 | $265,200 | $99,900 | $165,300 |
| 2020 | $1,934 | $240,300 | $78,900 | $161,400 |
| 2019 | $1,480 | $225,400 | $74,400 | $151,000 |
| 2018 | $1,756 | $203,300 | $74,400 | $128,900 |
| 2017 | $1,609 | $189,400 | $74,400 | $115,000 |
| 2016 | $1,498 | $176,600 | $66,000 | $110,600 |
| 2015 | $1,338 | $150,200 | $69,000 | $81,200 |
| 2014 | $1,310 | $144,100 | $66,800 | $77,300 |
Source: Public Records
Map
Nearby Homes
- 5724 W Darle Ave
- 3601 S 5650 W
- 5493 W Cherrywood Ln Unit 6
- The Campbell 1 Plan at Evans Park
- The Harrison Plan at Evans Park
- The Jake Plan at Evans Park
- The Brodie Plan at Evans Park
- The Elwood Plan at Evans Park
- 3724 S 5450 W Unit 12
- 5491 W Fade Ct
- 5485 Paulette Ave
- 3628 S 5450 W
- 5516 W Victory Lap Ct
- 3759 S Old Wood Place Unit 107
- 5508 W Victory Lap Ct
- 6104 W Patti Dr
- 3524 S 5450 W
- 6122 W Country Apple Ct
- 3794 Chatterleigh Rd
- 5235 W Rancho Vista Ln
