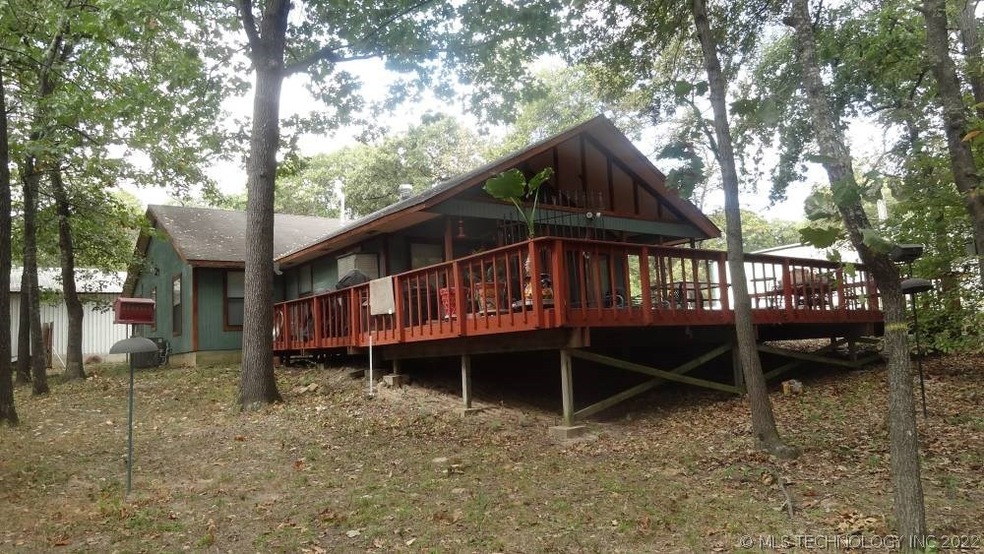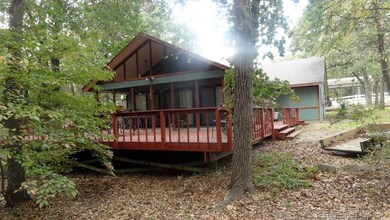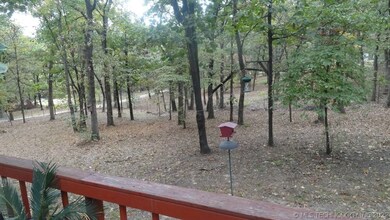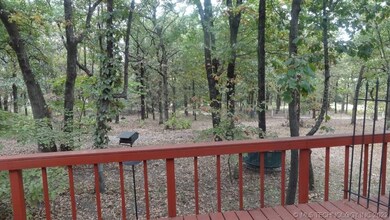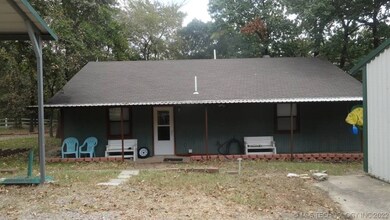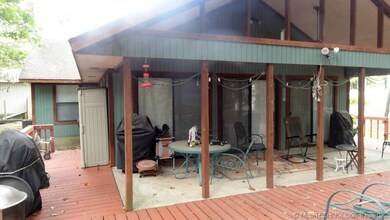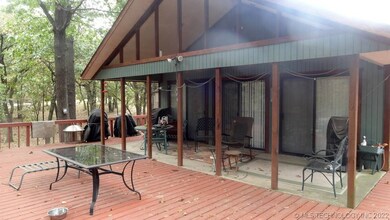
3756 Walnut Kingston, OK 73439
Estimated Value: $298,213 - $440,000
Highlights
- Barn
- Senior Community
- Deck
- RV Access or Parking
- Mature Trees
- Vaulted Ceiling
About This Home
As of December 2020Super weekend home on 1 acre wooded. Walking distance to lake & beaches. This 3/2 home with nice location comes fully furnished. Living area & kitchen are open for great entertainment with 2 sets of glass sliding doors to view the oversized wood deck and yard. Also included is a 30 x 40 metal building, carport, decorative fencing. Come take a look.
Listing agent must be present for all showings.
Home Details
Home Type
- Single Family
Est. Annual Taxes
- $1,181
Year Built
- Built in 1997
Lot Details
- 1 Acre Lot
- East Facing Home
- Decorative Fence
- Electric Fence
- Sloped Lot
- Mature Trees
- Wooded Lot
Parking
- 2 Car Garage
- Carport
- Parking Storage or Cabinetry
- Workshop in Garage
- RV Access or Parking
Home Design
- Slab Foundation
- Wood Frame Construction
- Fiberglass Roof
- Wood Siding
- Asphalt
Interior Spaces
- 1,656 Sq Ft Home
- 1-Story Property
- Vaulted Ceiling
- Ceiling Fan
- Vinyl Clad Windows
Kitchen
- Electric Oven
- Range
- Microwave
- Ice Maker
- Dishwasher
- Laminate Countertops
Flooring
- Carpet
- Tile
Bedrooms and Bathrooms
- 3 Bedrooms
- 2 Full Bathrooms
Laundry
- Dryer
- Washer
Home Security
- Security System Owned
- Storm Windows
- Storm Doors
- Fire and Smoke Detector
Outdoor Features
- Deck
- Covered patio or porch
- Storm Cellar or Shelter
- Rain Gutters
Schools
- Kingston Elementary School
- Kingston High School
Farming
- Barn
Utilities
- Zoned Heating and Cooling
- Heat Pump System
- Private Water Source
- Electric Water Heater
- Septic Tank
- Satellite Dish
Community Details
- Senior Community
- No Home Owners Association
- Marshall Co Unplatted Subdivision
Ownership History
Purchase Details
Home Financials for this Owner
Home Financials are based on the most recent Mortgage that was taken out on this home.Purchase Details
Purchase Details
Home Financials for this Owner
Home Financials are based on the most recent Mortgage that was taken out on this home.Purchase Details
Similar Homes in Kingston, OK
Home Values in the Area
Average Home Value in this Area
Purchase History
| Date | Buyer | Sale Price | Title Company |
|---|---|---|---|
| Sanner Clinton | $220,000 | Old Republic Title | |
| Sanner Clinton | $220,000 | Old Republic Title | |
| Hill Howard W | $140,000 | None Available | |
| Hughey Roy | $11,000 | -- |
Mortgage History
| Date | Status | Borrower | Loan Amount |
|---|---|---|---|
| Open | Sanner Clinton | $1,760,000 | |
| Previous Owner | Hill Howard W | $143,907 |
Property History
| Date | Event | Price | Change | Sq Ft Price |
|---|---|---|---|---|
| 12/18/2020 12/18/20 | Sold | $220,000 | -2.2% | $133 / Sq Ft |
| 10/23/2020 10/23/20 | Pending | -- | -- | -- |
| 10/23/2020 10/23/20 | For Sale | $225,000 | -- | $136 / Sq Ft |
Tax History Compared to Growth
Tax History
| Year | Tax Paid | Tax Assessment Tax Assessment Total Assessment is a certain percentage of the fair market value that is determined by local assessors to be the total taxable value of land and additions on the property. | Land | Improvement |
|---|---|---|---|---|
| 2024 | $1,923 | $25,530 | $7,276 | $18,254 |
| 2023 | $1,923 | $23,156 | $5,231 | $17,925 |
| 2022 | $1,757 | $22,053 | $5,231 | $16,822 |
| 2021 | $1,716 | $21,600 | $3,412 | $18,188 |
| 2020 | $1,175 | $14,724 | $3,910 | $10,814 |
| 2019 | $1,181 | $14,724 | $3,910 | $10,814 |
| 2018 | $1,197 | $14,840 | $3,910 | $10,930 |
| 2017 | $1,197 | $14,955 | $3,910 | $11,045 |
| 2016 | $1,212 | $15,092 | $3,910 | $11,182 |
| 2015 | $1,234 | $15,283 | $3,910 | $11,373 |
| 2014 | $1,277 | $15,750 | $3,910 | $11,840 |
Agents Affiliated with this Home
-
Bill Ptomey

Seller's Agent in 2020
Bill Ptomey
VanMeter Realty
(580) 564-5150
51 Total Sales
Map
Source: MLS Technology
MLS Number: 2038608
APN: 0000-07-08S-06E-0-116-00
- 0 Texoma View Ct
- 3942 Elm Dr
- 10604 Pecan Rd
- 3691 Kiowa Dr
- 3896 Kiowa Dr
- 10730 Wisteria Ln
- 10715 Pin Oak Rd
- 1506 Pin Oak
- 4208 Aqua Rd
- 10782 Hickory Rd
- 10826 Post Oak Rd
- 0 Edge Rd Unit 2443784
- 0 Edge Rd Unit 2443783
- 0 Edge Rd Unit 2443782
- 3487 Edge Rd
- 11327 Oakview
- 220 Lisa Dr
- 2667 Duguid Ln
- 15 Robles Vista Ln
- 2925 Robles Vista Ln
- 3756 Walnut
- 3770 Walnut Dr
- 1602 Post Oak Rd
- 3684 Comanche Dr
- 10322 Post Oak Rd
- 3807 Maple Dr
- 10415 Post Oak Rd
- 3786 Maple Dr
- 10321 Pecan Rd
- 3826 Maple Dr
- 10412 Post Oak Rd
- 3836 Maple Dr
- 10336 Pecan Rd
- 10300 Pecan Rd
- 3854 Maple Dr
- 10452 Post Oak Rd
- 3872 Maple Dr
- 3892 Walnut Dr
- 10491 Post Oak Rd
- 3881 Maple Dr
