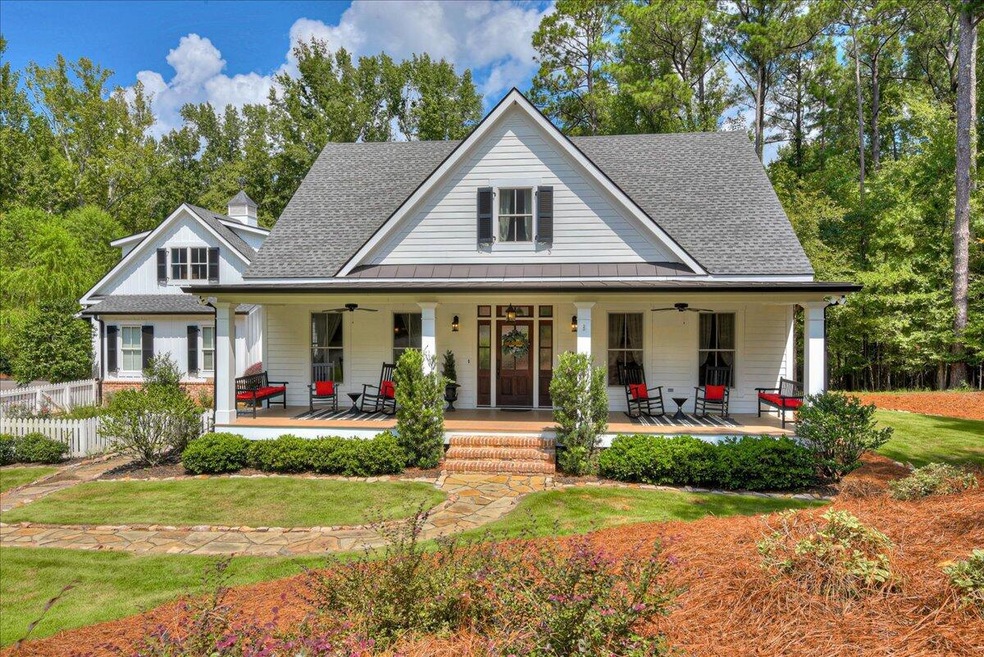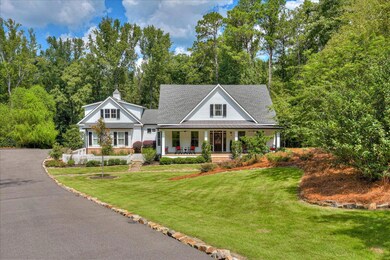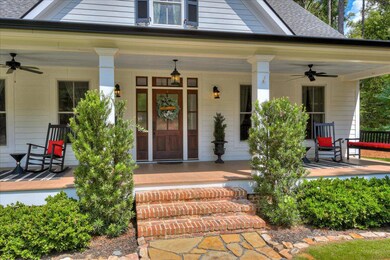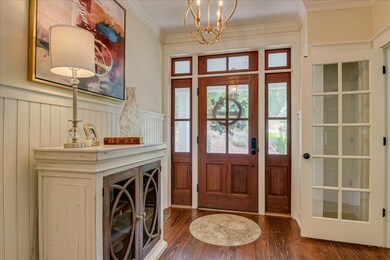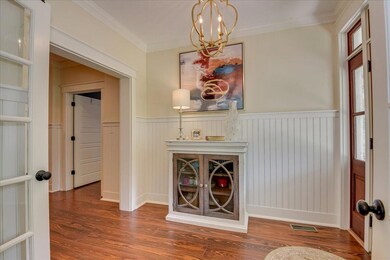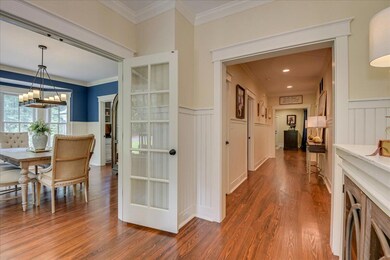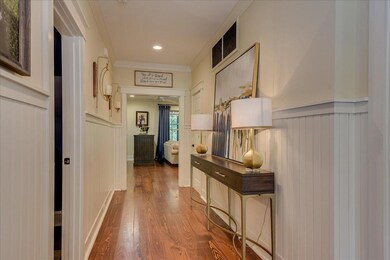
3757 Evans To Locks Rd Martinez, GA 30907
Highlights
- Secluded Lot
- Newly Painted Property
- Wooded Lot
- Stevens Creek Elementary School Rated A
- Stream or River on Lot
- Wood Flooring
About This Home
As of September 2023Southern charm with total privacy on 4.59 acres minutes from Evans Town Center, Savannah Rapids, and convenient route to downtown Augusta and the medical district! One of the top rated school districts in the area! Extensive trim, French doors, cypress wood floors, slate tile, custom bricked booked shelves with under cabinet lighting in the family room are among the many details that embellish this home. The kitchen presents custom inlay cabinets, brick backsplash, farmhouse sink, large butler's pantry, and a breakfast area wrapped with shiplap. The main level primary suite shows off a luxury tiled bathroom with separate granite vanities, built in hutch, soaking tub, and enclosed shower. On the upper level, three bedrooms with private bathrooms and a bonus room provide plenty of space for children or guests. Relax and entertain in seclusion with a spacious, stamped concrete screened porch, grilling area, backyard firepit, and golf tee box. A fenced in garden with raised beds and full irrigation is found off the front porch. An oversized 2-car garage and extensive asphalt driveway fits multiple cars PLUS a additional parking lot for your boat, campers, 5th wheel, or more! 2x6 exterior framing, 40 year architectural roof, whole house water filtration system, poly spray foam insulation, and no HOA!
Last Agent to Sell the Property
Meybohm Real Estate - Evans License #250081 Listed on: 06/16/2023

Home Details
Home Type
- Single Family
Est. Annual Taxes
- $7,567
Year Built
- Built in 2014
Lot Details
- 4.59 Acre Lot
- Lot Dimensions are 1060 x 190
- Property has an invisible fence for dogs
- Landscaped
- Secluded Lot
- Wooded Lot
- Garden
Parking
- Parking Pad
Home Design
- Newly Painted Property
- Composition Roof
- HardiePlank Type
Interior Spaces
- 4,079 Sq Ft Home
- 2-Story Property
- Wet Bar
- Built-In Features
- Skylights
- Entrance Foyer
- Family Room with Fireplace
- Breakfast Room
- Dining Room
- Home Office
- Bonus Room
- Play Room
- Crawl Space
- Fire and Smoke Detector
- Laundry Room
Kitchen
- Electric Range
- Microwave
- Dishwasher
- Kitchen Island
- Utility Sink
Flooring
- Wood
- Carpet
- Slate Flooring
- Ceramic Tile
Bedrooms and Bathrooms
- 4 Bedrooms
- Primary Bedroom on Main
- Walk-In Closet
- In-Law or Guest Suite
- 5 Full Bathrooms
Outdoor Features
- Stream or River on Lot
- Enclosed patio or porch
Schools
- Stevens Creek Elementary School
- Stallings Island Middle School
- Lakeside High School
Utilities
- Forced Air Heating and Cooling System
- Heating System Uses Natural Gas
- Well
- Water Purifier
- Water Softener
- Septic Tank
Community Details
- No Home Owners Association
- None 2Co Subdivision
Listing and Financial Details
- Assessor Parcel Number 082 011
Ownership History
Purchase Details
Home Financials for this Owner
Home Financials are based on the most recent Mortgage that was taken out on this home.Purchase Details
Home Financials for this Owner
Home Financials are based on the most recent Mortgage that was taken out on this home.Purchase Details
Purchase Details
Home Financials for this Owner
Home Financials are based on the most recent Mortgage that was taken out on this home.Similar Homes in the area
Home Values in the Area
Average Home Value in this Area
Purchase History
| Date | Type | Sale Price | Title Company |
|---|---|---|---|
| Warranty Deed | $920,000 | -- | |
| Warranty Deed | -- | -- | |
| Warranty Deed | $705,000 | -- | |
| Warranty Deed | $69,000 | -- | |
| Warranty Deed | $50,000 | -- |
Mortgage History
| Date | Status | Loan Amount | Loan Type |
|---|---|---|---|
| Open | $820,000 | New Conventional | |
| Previous Owner | $510,400 | New Conventional | |
| Previous Owner | $397,500 | New Conventional | |
| Previous Owner | $370,000 | New Conventional | |
| Previous Owner | $40,000 | New Conventional |
Property History
| Date | Event | Price | Change | Sq Ft Price |
|---|---|---|---|---|
| 09/26/2023 09/26/23 | Sold | $920,000 | -3.1% | $226 / Sq Ft |
| 08/02/2023 08/02/23 | Pending | -- | -- | -- |
| 06/16/2023 06/16/23 | For Sale | $949,900 | +34.7% | $233 / Sq Ft |
| 10/24/2020 10/24/20 | Off Market | $705,000 | -- | -- |
| 10/23/2020 10/23/20 | Sold | $705,000 | +0.7% | $164 / Sq Ft |
| 10/07/2020 10/07/20 | Pending | -- | -- | -- |
| 10/03/2020 10/03/20 | For Sale | $699,900 | 0.0% | $163 / Sq Ft |
| 09/20/2020 09/20/20 | Pending | -- | -- | -- |
| 09/18/2020 09/18/20 | For Sale | $699,900 | -- | $163 / Sq Ft |
Tax History Compared to Growth
Tax History
| Year | Tax Paid | Tax Assessment Tax Assessment Total Assessment is a certain percentage of the fair market value that is determined by local assessors to be the total taxable value of land and additions on the property. | Land | Improvement |
|---|---|---|---|---|
| 2024 | $7,567 | $303,002 | $57,842 | $245,160 |
| 2023 | $7,567 | $259,185 | $40,806 | $218,379 |
| 2022 | $6,537 | $251,740 | $40,806 | $210,934 |
| 2021 | $6,064 | $223,189 | $41,894 | $181,295 |
| 2020 | $5,719 | $206,104 | $41,893 | $164,211 |
| 2019 | $5,669 | $204,308 | $41,884 | $162,424 |
| 2018 | $5,503 | $197,674 | $41,876 | $155,798 |
| 2017 | $5,441 | $194,769 | $41,871 | $152,898 |
| 2016 | $5,168 | $191,842 | $47,629 | $144,213 |
| 2015 | $5,045 | $186,948 | $47,620 | $139,328 |
| 2014 | $1,271 | $46,495 | $46,495 | $0 |
Agents Affiliated with this Home
-

Seller's Agent in 2023
Greg Oldham
Meybohm
(706) 877-4000
816 Total Sales
-
J
Buyer's Agent in 2020
Jessica Jobe
Southern Homes And Rentals, Llc
(706) 231-5665
26 Total Sales
Map
Source: REALTORS® of Greater Augusta
MLS Number: 516882
APN: 082-011
- 503 Pavilion Ct
- 741 Summerfield Abbey Ct
- 731 Summerfield Abbey Ct
- 429 Pottery Dr
- 1212 Arcilla Pointe
- 4020 Firethorn Ct
- 3666 Bay Point
- 608 Saw Grass Dr
- 606 Saw Grass Dr
- 3834 Honors Way
- 3710 Inverness Way
- 519 Seminole Place
- 319 Hornsby Ln
- 727 Carriage Hills Ct
- 5776 Carriage Hills Dr
- 2102 Egret Cir
- 856 Point Comfort Rd
- 613 Medinah Dr
- 216 Dixon Ct
- 2084 Egret Cir
