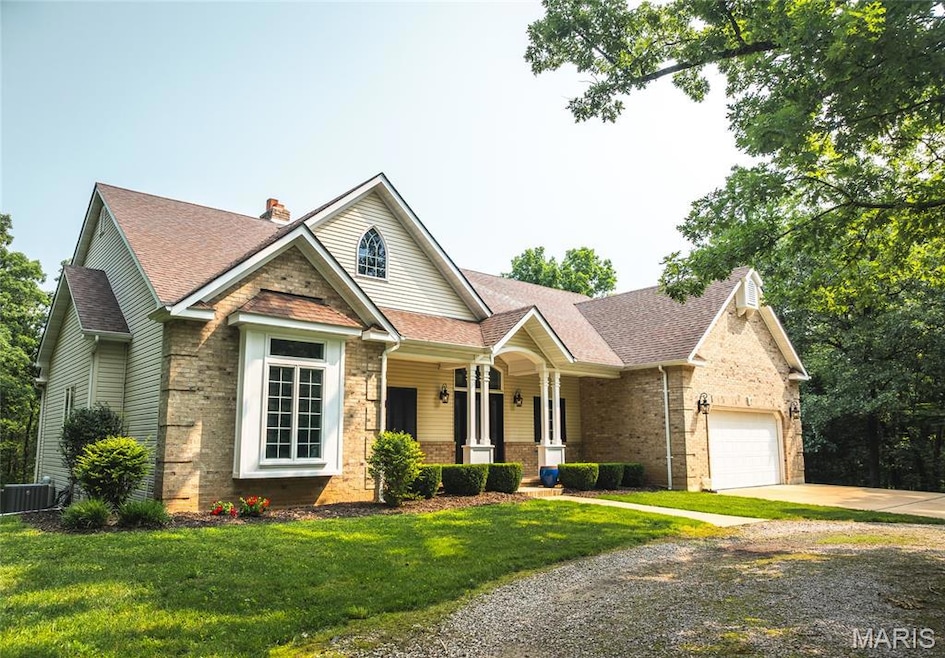
3757 Highway J Bourbon, MO 65441
Estimated payment $4,321/month
Highlights
- 32.2 Acre Lot
- Traditional Architecture
- 2 Fireplaces
- Wooded Lot
- Wood Flooring
- No HOA
About This Home
Here is your opportunity to own a stunning, secluded custom home on 32.2 +/- acres in the Strain-Japan School District. A long private driveway off Highway J leads to the home, offering the perfect blend of privacy and convenience. This fully custom home boasts approximately 3,800 square feet of finished living space. Upon entry, the natural light from the two-story wall of windows is breathtaking. Both floors provide incredible views of the backyard. The main floor features two bedrooms, including a spacious master suite with an attached bathroom, an additional full bathroom, a half bathroom, kitchen, dining room, spare bedroom, and a laundry room. The partially finished basement is primed for entertaining. The basement includes a bar, sink, two additional bedrooms, one full bathroom, and ample storage space. Built to last, the home features 2x6 walls, high-efficiency windows, a central vacuum system, zoned heating, and an outdoor wood furnace to keep utility costs low. Each floor has its own fireplace: the upstairs fireplace uses propane, while the downstairs fireplace burns wood. Local wildlife can be admired out of the many windows or pursued if you’re a hunter. Make sure to watch the video of this great property and reach out for your own private tour if interested.This is a duplicate listing of listing number 25042081.
Listing Agent
Whitetail Properties Real Estate, LLC License #2008010771 Listed on: 06/18/2025

Home Details
Home Type
- Single Family
Est. Annual Taxes
- $2,130
Year Built
- Built in 1998
Lot Details
- 32.2 Acre Lot
- Property fronts a county road
- Wooded Lot
Parking
- 2 Car Attached Garage
- Garage Door Opener
Home Design
- Traditional Architecture
- Brick Exterior Construction
- Vinyl Siding
Interior Spaces
- 2 Fireplaces
- Home Security System
Kitchen
- Double Oven
- Electric Cooktop
- Microwave
- Dishwasher
- Disposal
Flooring
- Wood
- Carpet
- Ceramic Tile
Bedrooms and Bathrooms
- 4 Bedrooms
Basement
- 9 Foot Basement Ceiling Height
- Bedroom in Basement
Schools
- Strain-Japan Elem. Elementary And Middle School
- Bourbon/Owensville/Sullivan Sr. High School
Utilities
- Forced Air Heating and Cooling System
- Single-Phase Power
- Well
- Water Softener
Community Details
- No Home Owners Association
Listing and Financial Details
- Assessor Parcel Number 02-4.0-17-0-00-012.010
Map
Home Values in the Area
Average Home Value in this Area
Tax History
| Year | Tax Paid | Tax Assessment Tax Assessment Total Assessment is a certain percentage of the fair market value that is determined by local assessors to be the total taxable value of land and additions on the property. | Land | Improvement |
|---|---|---|---|---|
| 2024 | $2,130 | $42,350 | $0 | $0 |
| 2023 | $2,203 | $42,350 | $0 | $0 |
| 2022 | $2,184 | $42,350 | $0 | $0 |
| 2021 | $2,179 | $42,350 | $0 | $0 |
| 2020 | $2,069 | $39,870 | $0 | $0 |
| 2019 | $2,069 | $39,870 | $0 | $0 |
| 2018 | $2,069 | $39,520 | $0 | $0 |
| 2017 | $2,062 | $39,520 | $0 | $0 |
| 2016 | $2,062 | $39,400 | $0 | $0 |
| 2015 | -- | $39,400 | $0 | $0 |
| 2014 | -- | $39,380 | $0 | $0 |
| 2013 | -- | $39,380 | $0 | $0 |
Property History
| Date | Event | Price | Change | Sq Ft Price |
|---|---|---|---|---|
| 06/18/2025 06/18/25 | For Sale | $750,000 | -- | $194 / Sq Ft |
Mortgage History
| Date | Status | Loan Amount | Loan Type |
|---|---|---|---|
| Closed | $200,000 | Stand Alone Refi Refinance Of Original Loan | |
| Closed | $212,000 | New Conventional | |
| Closed | $35,000 | New Conventional |
Similar Homes in Bourbon, MO
Source: MARIS MLS
MLS Number: MIS25040250
APN: 02-4.0-17-0-00-012.010
- 184 Murray Ln
- 615 N Old Highway 66
- 2601 Highway H
- 229 Siebenman St
- 676 Frontier Ln
- 416 Old Route 66
- 800 Brand Rd
- 576 Landon Rd
- 0 Lost Cedar Dr
- 389 Butler Pond Rd
- 227 Robin Ct
- 338 Highway Ww Unit 1
- 270 Purple Martin Ln
- 245 Chickadee Ln
- 811 Shady Ln
- 0 Franklin Unit MAR24022720
- 1065 Oregon St
- 466 Timberlane
- 0 Ira Bland Unit MAR24050708
- 0 Mesa Dr
- 125 Crescent Lake Rd Unit 203
- 990 S Lay Ave
- 687 Benton St
- 200 Autumn Leaf Dr
- 842 White Rd
- 1399 W Springfield Ave
- 12 Woodland Oaks Dr Unit 12 Woodland Oaks Union Mo
- 312 Crestview Dr
- 1 Heard Ct
- 101 Chapel Ridge Dr
- 1901 High
- 1017 Don Ave
- 210 Wenona Dr
- 726 E 5th St Unit Main
- 1102 Condo Dr Unit 1102 Condo Dr
- 1102 Condo Dr






