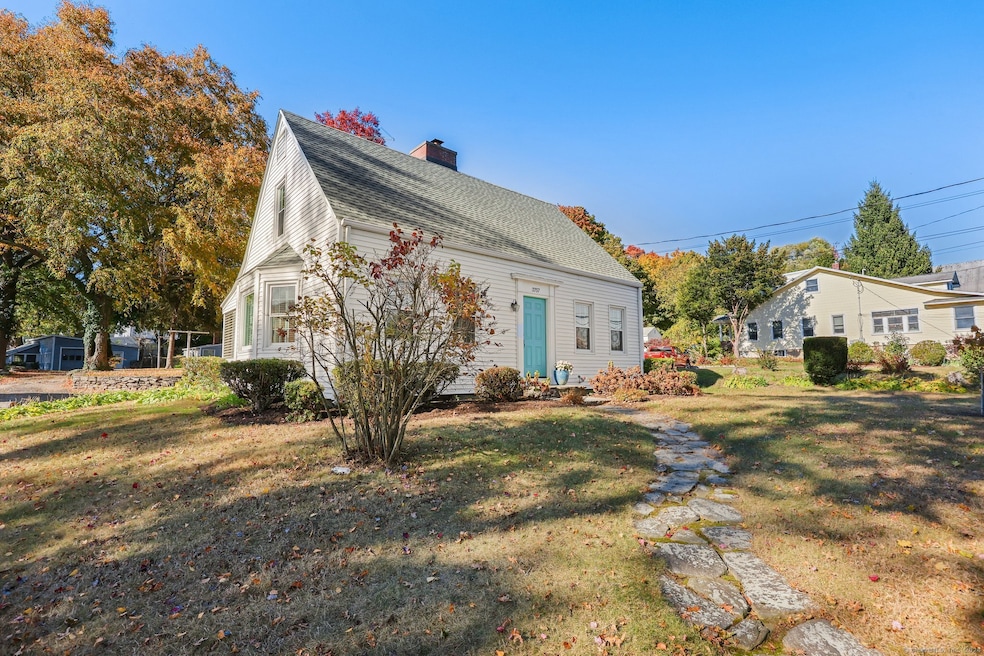
3757 Main St Stratford, CT 06614
Highlights
- Barn
- Cape Cod Architecture
- 1 Fireplace
- 0.42 Acre Lot
- Attic
- Thermal Windows
About This Home
As of June 2025Prime Paradise Green location! Walk to green for concerts, farmers market and festivals. Grab a bite to eat or visit a bookstore. 1 mile to metro north station for those fun days in the city or an easy commute. 4 miles to beach! Pretty colonial cape with charm and modern conveniences. Brand new kitchen, doors, windows, central air and hot water heater. Brand new sewer line and water line. Large yard bordered by stone walls. Additional 650 SF barn/workshop that is ideal for a home based business, art studio, car collector, or party barn. 1st floor office could be 4th bedroom.
Last Agent to Sell the Property
William Raveis Real Estate License #RES.0107652 Listed on: 05/16/2025

Home Details
Home Type
- Single Family
Est. Annual Taxes
- $7,848
Year Built
- Built in 1937
Lot Details
- 0.42 Acre Lot
- Stone Wall
- Property is zoned RS-4
Home Design
- Cape Cod Architecture
- Colonial Architecture
- Stone Foundation
- Frame Construction
- Asphalt Shingled Roof
- Ridge Vents on the Roof
- Vinyl Siding
Interior Spaces
- 1,769 Sq Ft Home
- 1 Fireplace
- Thermal Windows
- Unfinished Basement
- Basement Fills Entire Space Under The House
- Pull Down Stairs to Attic
Kitchen
- Gas Range
- Microwave
- Dishwasher
Bedrooms and Bathrooms
- 3 Bedrooms
Parking
- 6 Car Garage
- Automatic Garage Door Opener
- Private Driveway
Outdoor Features
- Patio
- Rain Gutters
- Porch
Schools
- Eli Whitney Elementary School
- Bunnell High School
Farming
- Barn
Utilities
- Central Air
- Heating System Uses Natural Gas
- Programmable Thermostat
- Cable TV Available
Listing and Financial Details
- Assessor Parcel Number 373333
Ownership History
Purchase Details
Home Financials for this Owner
Home Financials are based on the most recent Mortgage that was taken out on this home.Purchase Details
Home Financials for this Owner
Home Financials are based on the most recent Mortgage that was taken out on this home.Purchase Details
Home Financials for this Owner
Home Financials are based on the most recent Mortgage that was taken out on this home.Similar Homes in Stratford, CT
Home Values in the Area
Average Home Value in this Area
Purchase History
| Date | Type | Sale Price | Title Company |
|---|---|---|---|
| Warranty Deed | $535,000 | -- | |
| Warranty Deed | $535,000 | -- | |
| Executors Deed | $440,000 | None Available | |
| Deed | -- | None Available |
Mortgage History
| Date | Status | Loan Amount | Loan Type |
|---|---|---|---|
| Previous Owner | $438,400 | Stand Alone Refi Refinance Of Original Loan | |
| Previous Owner | $60,000 | Stand Alone Refi Refinance Of Original Loan | |
| Previous Owner | $418,000 | Purchase Money Mortgage |
Property History
| Date | Event | Price | Change | Sq Ft Price |
|---|---|---|---|---|
| 06/30/2025 06/30/25 | Sold | $535,000 | -2.7% | $302 / Sq Ft |
| 06/27/2025 06/27/25 | Pending | -- | -- | -- |
| 05/30/2025 05/30/25 | Price Changed | $549,900 | -3.5% | $311 / Sq Ft |
| 05/21/2025 05/21/25 | For Sale | $569,900 | +29.5% | $322 / Sq Ft |
| 04/21/2022 04/21/22 | Sold | $440,000 | +10.0% | $249 / Sq Ft |
| 03/13/2022 03/13/22 | Pending | -- | -- | -- |
| 03/11/2022 03/11/22 | For Sale | $399,900 | -- | $226 / Sq Ft |
Tax History Compared to Growth
Tax History
| Year | Tax Paid | Tax Assessment Tax Assessment Total Assessment is a certain percentage of the fair market value that is determined by local assessors to be the total taxable value of land and additions on the property. | Land | Improvement |
|---|---|---|---|---|
| 2025 | $7,848 | $195,230 | $96,600 | $98,630 |
| 2024 | $7,848 | $195,230 | $96,600 | $98,630 |
| 2023 | $8,374 | $208,320 | $109,690 | $98,630 |
| 2022 | $7,861 | $199,220 | $109,690 | $89,530 |
| 2021 | $7,863 | $199,220 | $109,690 | $89,530 |
| 2020 | $7,897 | $199,220 | $109,690 | $89,530 |
| 2019 | $7,535 | $189,000 | $93,520 | $95,480 |
| 2018 | $7,541 | $189,000 | $93,520 | $95,480 |
| 2017 | $7,554 | $189,000 | $93,520 | $95,480 |
| 2016 | $7,369 | $189,000 | $93,520 | $95,480 |
| 2015 | $6,989 | $189,000 | $93,520 | $95,480 |
| 2014 | $6,435 | $180,600 | $91,490 | $89,110 |
Agents Affiliated with this Home
-

Seller's Agent in 2025
Elizabeth Casey
William Raveis Real Estate
(203) 260-7118
8 in this area
56 Total Sales
-

Buyer's Agent in 2025
Julie Avellino
Higgins Group Real Estate
(203) 414-9479
7 in this area
49 Total Sales
-

Seller's Agent in 2022
Dee Dee More
Higgins Group Real Estate
(203) 218-5606
1 in this area
9 Total Sales
Map
Source: SmartMLS
MLS Number: 24096646
APN: STRA-004012-000006-000007
- 91 Parkway Dr
- 3800 Main St
- 109 Parkway Dr
- 217 Huntington Rd
- 24 Brewster St
- 84 Blamey Cir
- 715 Wilcoxson Ave
- 162 Sheppard St
- 29 Stiles St
- 344 Laughlin Rd
- 233 Park St
- 240 Highland Ave
- 450 Wakelee Ave
- 61 Reed St
- 55 Reed St
- 156 Burbank Dr
- 525 Wilcoxson Ave
- 86 Woodcrest Ave
- 169 Laughlin Rd E
- 55 Osborne St
