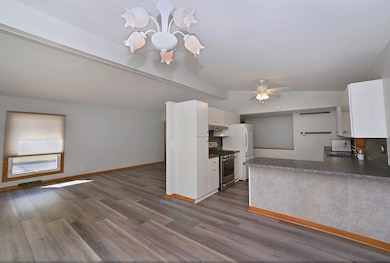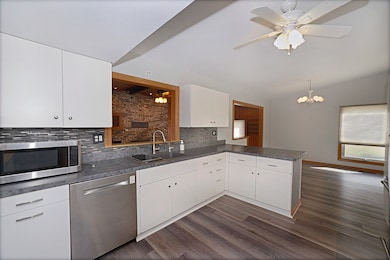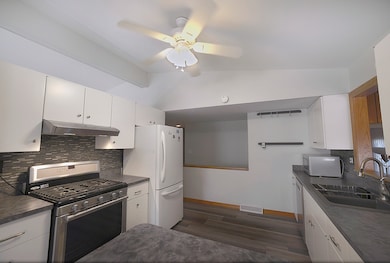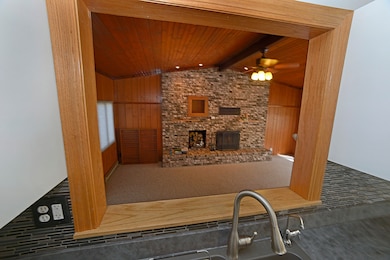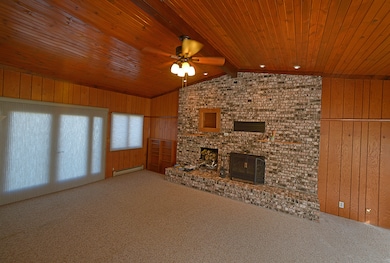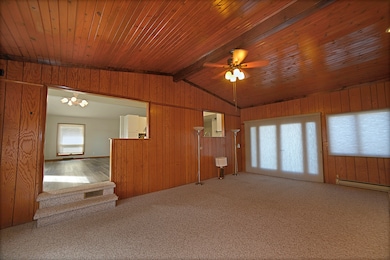3757 N Il Route 71 Sheridan, IL 60551
Estimated payment $1,658/month
Highlights
- Vaulted Ceiling
- Formal Dining Room
- Living Room
- Wood Flooring
- Patio
- Laundry Room
About This Home
Charming 3-bedroom, 1.5-bathroom ranch home situated on a spacious 0.31-acre lot with peaceful farm field views. This home features an attached 2.5-car garage with extra storage and an unfinished basement with a bathroom rough-in for future finishing potential. The inviting family room addition offers a vaulted wood ceiling, wood-burning stone fireplace, and French doors leading to the concrete patio, perfect for relaxing or entertaining. The kitchen includes a peninsula with bar seating, updated countertops, re-finished cabinetry, and backsplash, and opens to both the dining and living rooms with a pass-through to the family room for great flow. The main level is rounded out by a shared full bathroom, and 3 bedrooms including a primary bedroom with ensuite half bathroom. Recent updates include new flooring (approx. last 3 years), vinyl siding (approx. 5 years), and furnace and A/C (approx. 2 years). Washer and dryer currently located on the main level, with an option to relocate to the basement if preferred. Yard includes a storage shed.
Listing Agent
Coldwell Banker Real Estate Group License #475092481 Listed on: 11/06/2025

Home Details
Home Type
- Single Family
Est. Annual Taxes
- $2,827
Year Built
- Built in 1964
Lot Details
- 0.31 Acre Lot
- Lot Dimensions are 110.1x139.4
Parking
- 2 Car Garage
- Driveway
Interior Spaces
- 1,712 Sq Ft Home
- 1-Story Property
- Vaulted Ceiling
- Wood Burning Fireplace
- Entrance Foyer
- Family Room with Fireplace
- Living Room
- Formal Dining Room
- Partial Basement
Kitchen
- Range
- Microwave
- Dishwasher
Flooring
- Wood
- Vinyl
Bedrooms and Bathrooms
- 3 Bedrooms
- 3 Potential Bedrooms
- Bathroom on Main Level
Laundry
- Laundry Room
- Dryer
- Washer
Outdoor Features
- Patio
- Shed
Utilities
- Forced Air Heating and Cooling System
- Heating System Uses Natural Gas
- Shared Well
- Septic Tank
Listing and Financial Details
- Senior Tax Exemptions
- Homeowner Tax Exemptions
- Senior Freeze Tax Exemptions
Map
Home Values in the Area
Average Home Value in this Area
Tax History
| Year | Tax Paid | Tax Assessment Tax Assessment Total Assessment is a certain percentage of the fair market value that is determined by local assessors to be the total taxable value of land and additions on the property. | Land | Improvement |
|---|---|---|---|---|
| 2024 | $2,827 | $76,637 | $3,812 | $72,825 |
| 2023 | $2,973 | $72,000 | $3,581 | $68,419 |
| 2022 | $3,127 | $65,330 | $3,249 | $62,081 |
| 2021 | $3,188 | $61,205 | $3,044 | $58,161 |
| 2020 | $3,169 | $58,987 | $2,934 | $56,053 |
| 2019 | $3,145 | $56,686 | $2,820 | $53,866 |
| 2018 | $2,984 | $53,746 | $2,674 | $51,072 |
| 2017 | $2,756 | $50,442 | $2,510 | $47,932 |
| 2016 | $2,765 | $50,518 | $2,514 | $48,004 |
| 2015 | $3,391 | $52,166 | $2,596 | $49,570 |
| 2012 | -- | $53,239 | $2,649 | $50,590 |
Property History
| Date | Event | Price | List to Sale | Price per Sq Ft |
|---|---|---|---|---|
| 11/06/2025 11/06/25 | For Sale | $269,900 | -- | $158 / Sq Ft |
Purchase History
| Date | Type | Sale Price | Title Company |
|---|---|---|---|
| Interfamily Deed Transfer | -- | None Available |
Source: Midwest Real Estate Data (MRED)
MLS Number: 12512585
APN: 10-27-104000
- 2607 N 3689th Rd
- 2605 N 3689th Rd
- 2603 N 3689th Rd
- 2618 N 3689th Rd
- 3668 E 2619th Rd
- 3916 E 2589th Rd
- 3669 E 25th Rd
- 35.2 acres N 3501st Rd
- 000 W County Line Rd
- 305 W Park St
- 325 W Grant St
- 2790 N 4201st Rd
- 2469 N 41st Rd
- 16011 Indian Rd
- 2271 N 3806th Rd
- 4141 E 2603rd Rd
- 003 N 4201st Rd
- 001 N 4201st Rd
- 004 N 4201st Rd
- 2833 N 4201st Rd
- 2026 N 3372nd Rd Unit 503
- 3347 E 2059th Rd
- 1000 Bratton Ave Unit 6
- 458 Main St Unit 456 Apt 1
- 430-432 Main St Unit 432 Main Apt 3
- 39 E Church St Unit 1W
- 8 E Railroad St Unit 1
- 8 E Railroad St Unit 9
- 214 Great Loop East Dr Unit 2A
- 213 N Main St
- 3 Dogwood Way
- 11 Great Loop West Dr
- 235 W Hall St Unit 235 W. Hall St. Apt B
- 328 Kain St
- 1821 Eagle Dr
- 306 E Main St Unit B
- 304 E Main St Unit A
- 241 Ottawa Bend Dr
- 1034 Liberty St
- 528 Alyssa St

