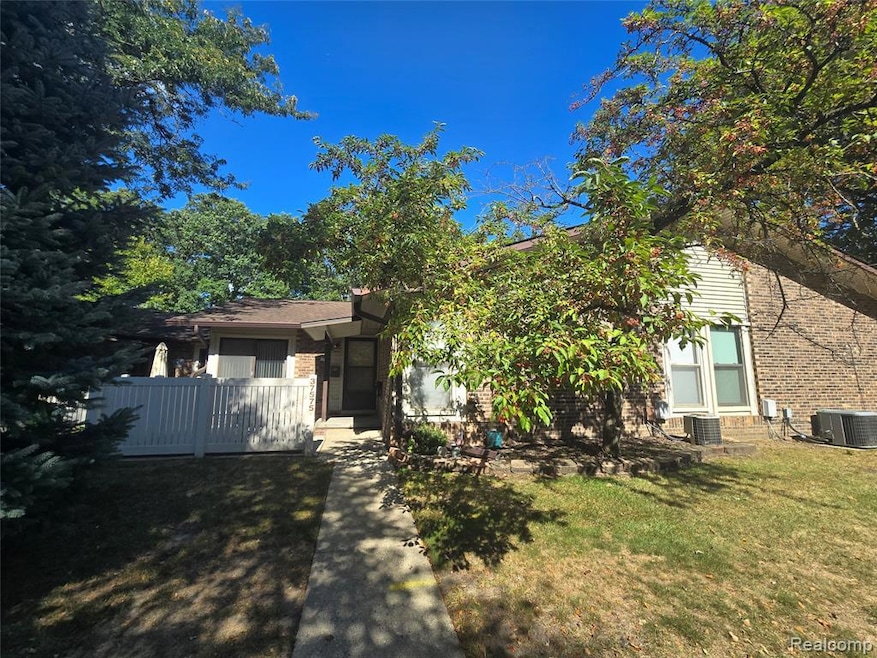37575 Barkridge Cir Unit 54 Westland, MI 48185
Estimated payment $1,300/month
Highlights
- In Ground Pool
- Stainless Steel Appliances
- Patio
- Ranch Style House
- Porch
- Security System Owned
About This Home
Come check out this beautiful 1 story ranch condo that has been lovingly maintained and improved. This condo has a great floor plan with an inviting open feel with ample room to entertain! Ready for you to move right in with neutral paint throughout and a recently updated kitchen including counters, back-splash, flooring, lighting & cabinet pulls- all stainless appliances included! The bathroom boasts a brand new walk-in shower surround and glass doors, cute bathroom vanity, updated fixtures, toilet & medicine cabinet, adding to this cozy condos charm. In addition to the many improvements there is a new furnace inside & a lovely, fenced, concrete patio outside for enjoying the outdoors when you're not at the pool. Includes 2 assigned parking spaces, 1 is a covered carport. The affordable HOA fee covers gas & water. Close to freeways, schools, places of worship, shopping, restaurants and the Friendship Senior Center is within walking distance. C-O-O complete. Licensed Agent must be present for all showings.
Property Details
Home Type
- Condominium
Est. Annual Taxes
Year Built
- Built in 1972
HOA Fees
- $330 Monthly HOA Fees
Home Design
- Ranch Style House
- Brick Exterior Construction
- Slab Foundation
- Asphalt Roof
Interior Spaces
- 900 Sq Ft Home
- Ceiling Fan
- Security System Owned
- Stacked Washer and Dryer
Kitchen
- Self-Cleaning Oven
- Free-Standing Gas Range
- Microwave
- Dishwasher
- Stainless Steel Appliances
- Disposal
Bedrooms and Bathrooms
- 2 Bedrooms
- 1 Full Bathroom
Parking
- Carport
- 2 Parking Garage Spaces
Outdoor Features
- In Ground Pool
- Patio
- Exterior Lighting
- Porch
Utilities
- Forced Air Heating and Cooling System
- Heating System Uses Natural Gas
- Natural Gas Water Heater
- Cable TV Available
Additional Features
- Private Entrance
- Ground Level
Listing and Financial Details
- Assessor Parcel Number 56052040054000
Community Details
Overview
- Www.Blsmanagement.Com Association, Phone Number (734) 838-1520
- Wayne County Condo Sub Plan 56 Subdivision
- The community has rules related to fencing
Recreation
- Community Pool
Pet Policy
- Pets Allowed
Additional Features
- Laundry Facilities
- Carbon Monoxide Detectors
Map
Home Values in the Area
Average Home Value in this Area
Property History
| Date | Event | Price | List to Sale | Price per Sq Ft | Prior Sale |
|---|---|---|---|---|---|
| 10/15/2025 10/15/25 | Pending | -- | -- | -- | |
| 10/09/2025 10/09/25 | For Sale | $144,900 | +90.7% | $161 / Sq Ft | |
| 10/12/2018 10/12/18 | Sold | $76,000 | -4.4% | $83 / Sq Ft | View Prior Sale |
| 09/24/2018 09/24/18 | Pending | -- | -- | -- | |
| 09/19/2018 09/19/18 | For Sale | $79,500 | -- | $87 / Sq Ft |
Source: Realcomp
MLS Number: 20251043416
- 977 N Newburgh Rd
- 38074 Hixford Place
- 38122 Hixford Place
- 37176 Condor Ct Unit 31
- 38030 Greenwood St
- 404 N Sybald St
- 38066 Sherwood St
- 1750 N Hix Rd
- 38343 Carolon Blvd
- 38302 Warner Farms Dr Unit 24
- 540 Dartmouth Crescent Ct
- 336 Marigold Cir Unit 45
- 284 Marigold Cir Unit 17
- 2260 N Hix Rd Unit 1C
- 714 Autumn Ridge Dr Unit 64
- 571 Summerfield Dr Unit 196
- 127 S John Hix St
- 39279 Huron Pkwy
- 6013 N Newburgh Rd
- 6026 Wilmer St

