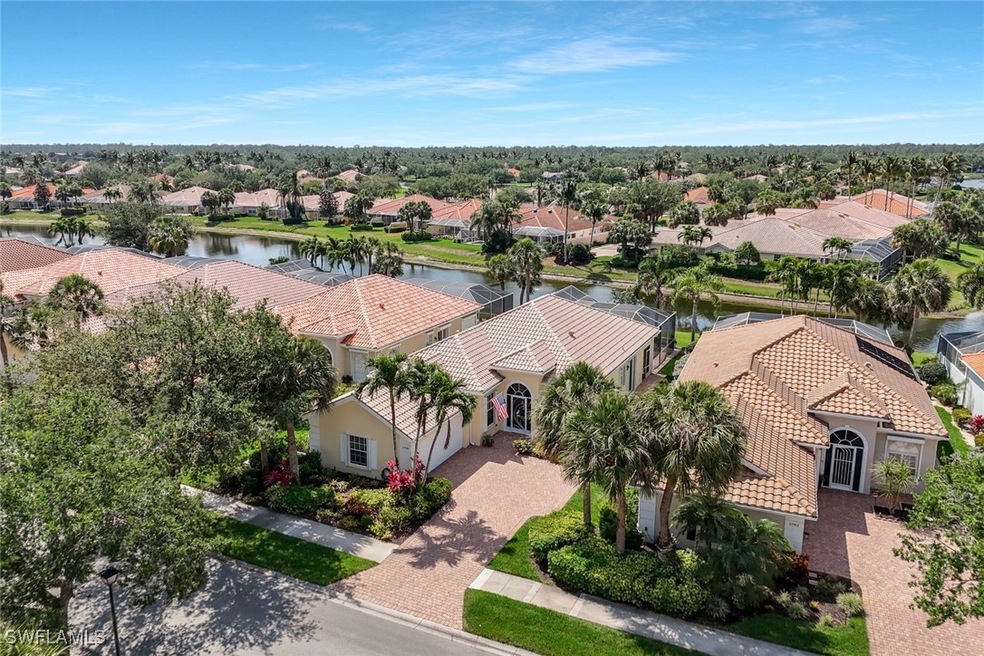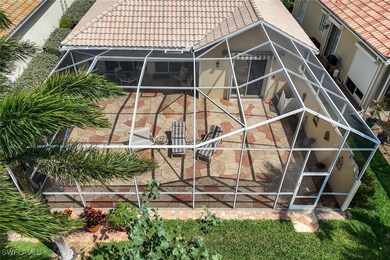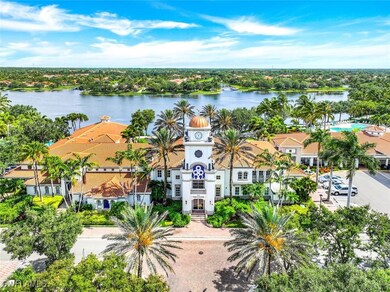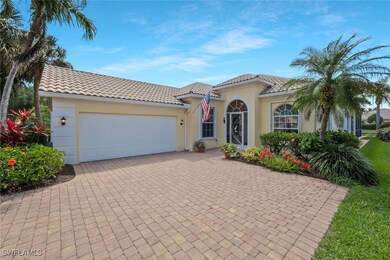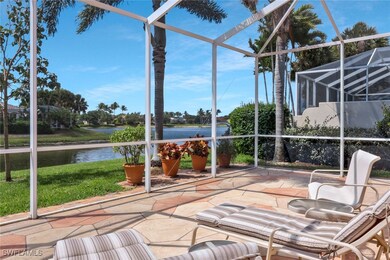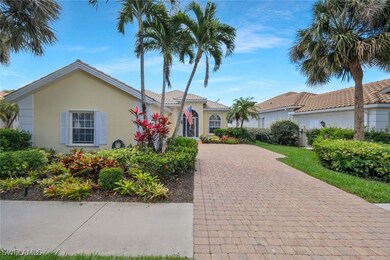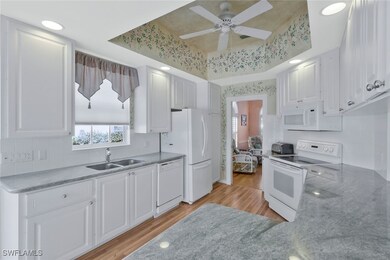3758 Whidbey Way Naples, FL 34119
Arrowhead-Island Walk NeighborhoodEstimated payment $3,999/month
Highlights
- Lake Front
- Fitness Center
- Clubhouse
- Vineyards Elementary School Rated A
- Gated Community
- Traditional Architecture
About This Home
This GORGEOUS upscale 3 Bedroom+Den OAKMONT Model Home with Southern exposure, wide lake views, and SIDE LOAD 2 CAR GARAGE! This meticulously maintained home is loaded with upgrades galore and shows like a model. Once inside this tastefully decorated residence you will see tile throughout, and Pergo flooring in all bedrooms and den.The Great Room boasts custom floor to ceiling mirrors.The kitchen offers Quartz Counter Tops and pull-out cabinets, faux painting throughout, Plantation shutters, crown molding, window treatments and window tint. The large extended screened lanai overlooks long and wide lake and bridge views. The popular side entry garage makes for ample parking located on a nice street within short walking distance to the Town Center. You will be glad you chose a home that features DiVosta steel reinforced poured concrete construction and is located within easy walking or biking distance to all the Island Walk TownCenter amenities. LOW FEES and NO CDD make this Award Winning Community with Town Center amenities and see the resort and lap pools, 8 har tru tennis courts, state of the art fitness center, putting green, bocce courts, post office, restaurant, gas station, car wash, hair and nail salons. Come Enjoy Paradise !!
Listing Agent
Scott Campbell
Islandwalk Properties, LLC License #249513254 Listed on: 04/10/2025
Home Details
Home Type
- Single Family
Est. Annual Taxes
- $3,609
Year Built
- Built in 2002
Lot Details
- Lake Front
- North Facing Home
- Rectangular Lot
HOA Fees
- $542 Monthly HOA Fees
Parking
- 2 Car Attached Garage
- Garage Door Opener
Home Design
- Traditional Architecture
- Entry on the 1st floor
- Tile Roof
- Stucco
Interior Spaces
- 2,000 Sq Ft Home
- 1-Story Property
- Custom Mirrors
- Built-In Features
- Crown Molding
- High Ceiling
- Electric Shutters
- Single Hung Windows
- Sliding Windows
- French Doors
- Great Room
- Open Floorplan
- Den
- Hobby Room
- Lake Views
- Pull Down Stairs to Attic
- Fire and Smoke Detector
Kitchen
- Breakfast Bar
- Self-Cleaning Oven
- Electric Cooktop
- Microwave
- Dishwasher
- Disposal
Flooring
- Parquet
- Tile
Bedrooms and Bathrooms
- 3 Bedrooms
- Split Bedroom Floorplan
- Walk-In Closet
- 2 Full Bathrooms
- Dual Sinks
- Bathtub
- Separate Shower
Laundry
- Dryer
- Washer
- Laundry Tub
Outdoor Features
- Balcony
- Screened Patio
Schools
- Vineyards Elementary School
- Oakridge Middle School
- Gulf Coast High School
Utilities
- Central Heating and Cooling System
- Underground Utilities
- High Speed Internet
- Cable TV Available
Listing and Financial Details
- Tax Lot 1212
- Assessor Parcel Number 52250110989
Community Details
Overview
- Association fees include management, cable TV, internet, irrigation water, legal/accounting, ground maintenance, pest control, recreation facilities, reserve fund, road maintenance, sewer, street lights, security, trash
- Association Phone (239) 513-0045
- Island Walk Subdivision
- Car Wash Area
Amenities
- Restaurant
- Clubhouse
- Business Center
- Community Library
- Bike Room
Recreation
- Tennis Courts
- Pickleball Courts
- Bocce Ball Court
- Fitness Center
- Community Pool
- Putting Green
- Trails
Security
- Gated Community
Map
Home Values in the Area
Average Home Value in this Area
Tax History
| Year | Tax Paid | Tax Assessment Tax Assessment Total Assessment is a certain percentage of the fair market value that is determined by local assessors to be the total taxable value of land and additions on the property. | Land | Improvement |
|---|---|---|---|---|
| 2025 | $3,609 | $388,236 | -- | -- |
| 2024 | $3,618 | $377,294 | -- | -- |
| 2023 | $3,618 | $366,305 | $0 | $0 |
| 2022 | $3,693 | $355,636 | $0 | $0 |
| 2021 | $3,720 | $345,278 | $0 | $0 |
| 2020 | $3,632 | $340,511 | $86,890 | $253,621 |
| 2019 | $3,584 | $334,364 | $89,869 | $244,495 |
| 2018 | $3,604 | $337,075 | $103,026 | $234,049 |
| 2017 | $3,565 | $331,839 | $0 | $0 |
| 2016 | $3,485 | $325,014 | $0 | $0 |
| 2015 | $3,509 | $322,755 | $0 | $0 |
| 2014 | $3,510 | $270,193 | $0 | $0 |
Property History
| Date | Event | Price | List to Sale | Price per Sq Ft |
|---|---|---|---|---|
| 10/10/2025 10/10/25 | Pending | -- | -- | -- |
| 08/16/2025 08/16/25 | Price Changed | $599,900 | -7.7% | $300 / Sq Ft |
| 05/10/2025 05/10/25 | Price Changed | $649,900 | -7.1% | $325 / Sq Ft |
| 04/10/2025 04/10/25 | For Sale | $699,900 | -- | $350 / Sq Ft |
Purchase History
| Date | Type | Sale Price | Title Company |
|---|---|---|---|
| Warranty Deed | $350,000 | Ross Title & Escrow Inc | |
| Interfamily Deed Transfer | -- | -- | |
| Deed | $269,900 | -- |
Mortgage History
| Date | Status | Loan Amount | Loan Type |
|---|---|---|---|
| Previous Owner | $200,000 | No Value Available |
Source: Florida Gulf Coast Multiple Listing Service
MLS Number: 225037224
APN: 52250110989
