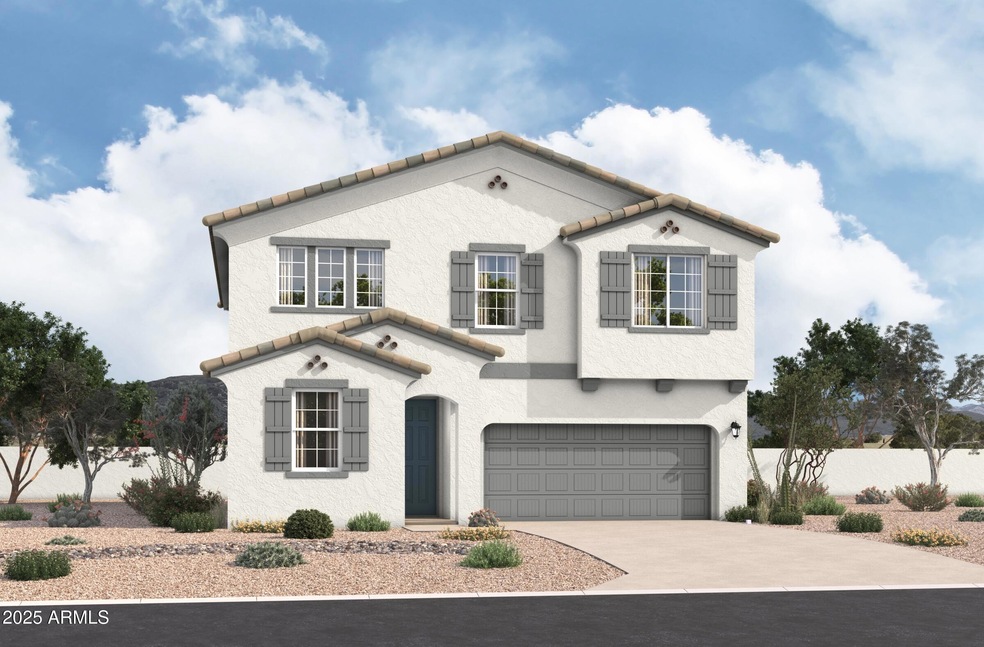
37581 W San Clemente St Maricopa, AZ 85138
Highlights
- Home Energy Rating Service (HERS) Rated Property
- Granite Countertops
- Covered Patio or Porch
- Community Lake
- Tennis Courts
- Eat-In Kitchen
About This Home
As of August 2025The Forsyth plan is a beautiful 2 Story plan with full bed and bath downstairs. Open great room with a large kitchen island, with covered patio and pool sized back yard. Upstairs features oversized bedrooms with walk in closets, good sized loft area for the kids to play, and laundry room next to the primary bedroom. Primary bath has oversized shower, and tons of hanging space in the walk-in closet. Rancho Mirage has amenities galore, including walking/jogging paths and fishing ponds.
Home Details
Home Type
- Single Family
Est. Annual Taxes
- $119
Year Built
- Built in 2025
Lot Details
- 5,764 Sq Ft Lot
- Desert faces the front of the property
- Block Wall Fence
- Front Yard Sprinklers
- Sprinklers on Timer
HOA Fees
- $103 Monthly HOA Fees
Parking
- 2 Car Garage
Home Design
- Wood Frame Construction
- Spray Foam Insulation
- Tile Roof
- Concrete Roof
- Stucco
Interior Spaces
- 2,449 Sq Ft Home
- 2-Story Property
- Ceiling height of 9 feet or more
- Double Pane Windows
- ENERGY STAR Qualified Windows with Low Emissivity
- Washer and Dryer Hookup
Kitchen
- Eat-In Kitchen
- Built-In Microwave
- ENERGY STAR Qualified Appliances
- Kitchen Island
- Granite Countertops
Flooring
- Carpet
- Tile
Bedrooms and Bathrooms
- 4 Bedrooms
- Primary Bathroom is a Full Bathroom
- 3 Bathrooms
- Dual Vanity Sinks in Primary Bathroom
Eco-Friendly Details
- Home Energy Rating Service (HERS) Rated Property
- ENERGY STAR Qualified Equipment
Outdoor Features
- Covered Patio or Porch
Schools
- Santa Cruz Elementary School
- Desert Wind Middle School
- Desert Sunrise High School
Utilities
- Central Air
- Heating Available
- Tankless Water Heater
Listing and Financial Details
- Tax Lot 3
- Assessor Parcel Number 502-58-174
Community Details
Overview
- Association fees include ground maintenance
- Rancho Mirage Association
- Built by Beazer Homes
- Rancho Mirage Estates Phase 2 Parcel 22 Subdivision, Forsyth Floorplan
- Community Lake
Recreation
- Tennis Courts
- Pickleball Courts
- Racquetball
- Community Playground
- Bike Trail
Ownership History
Purchase Details
Home Financials for this Owner
Home Financials are based on the most recent Mortgage that was taken out on this home.Purchase Details
Similar Homes in Maricopa, AZ
Home Values in the Area
Average Home Value in this Area
Purchase History
| Date | Type | Sale Price | Title Company |
|---|---|---|---|
| Special Warranty Deed | $419,990 | First American Title Insurance | |
| Special Warranty Deed | -- | First American Title | |
| Special Warranty Deed | $12,055,613 | First American Title |
Mortgage History
| Date | Status | Loan Amount | Loan Type |
|---|---|---|---|
| Open | $419,990 | VA |
Property History
| Date | Event | Price | Change | Sq Ft Price |
|---|---|---|---|---|
| 08/11/2025 08/11/25 | Sold | $419,990 | 0.0% | $171 / Sq Ft |
| 06/25/2025 06/25/25 | Pending | -- | -- | -- |
| 05/19/2025 05/19/25 | Off Market | $419,990 | -- | -- |
| 04/25/2025 04/25/25 | For Sale | $434,990 | -- | $178 / Sq Ft |
Tax History Compared to Growth
Tax History
| Year | Tax Paid | Tax Assessment Tax Assessment Total Assessment is a certain percentage of the fair market value that is determined by local assessors to be the total taxable value of land and additions on the property. | Land | Improvement |
|---|---|---|---|---|
| 2025 | $119 | -- | -- | -- |
| 2024 | $117 | -- | -- | -- |
| 2023 | $120 | $1,500 | $1,500 | $0 |
| 2022 | $117 | $1,500 | $1,500 | $0 |
| 2021 | $120 | $1,120 | $0 | $0 |
| 2020 | $115 | $560 | $0 | $0 |
| 2019 | $111 | $560 | $0 | $0 |
| 2018 | $112 | $560 | $0 | $0 |
| 2017 | $109 | $560 | $0 | $0 |
| 2016 | $100 | $560 | $560 | $0 |
| 2014 | -- | $448 | $448 | $0 |
Agents Affiliated with this Home
-
Michal Ruff
M
Seller's Agent in 2025
Michal Ruff
Beazer Homes
(480) 921-4600
5 in this area
204 Total Sales
-
Keith Glass
K
Buyer's Agent in 2025
Keith Glass
eXp Realty
(480) 722-9800
2 in this area
65 Total Sales
Map
Source: Arizona Regional Multiple Listing Service (ARMLS)
MLS Number: 6868609
APN: 502-58-174
- 37582 W San Clemente St
- 37566 W San Clemente St
- 37551 W Patterson St
- 37549 W San Clemente St
- 37535 W Patterson St
- 37568 W Patterson St
- 37584 W Patterson St
- 37487 W Patterson St
- 37615 W Santa Maria St
- 37472 W Patterson St
- 36838 W Santa Maria St
- 37715 W Santa Maria St
- 37735 W Santa Maria St
- 37700 W Santa Maria St
- 37373 W San Clemente St
- 37375 W Patterson St
- 37325 W San Clemente St
- 37852 W San Clemente St
- 36025 W Santa Clara Ave
- 37645 W Padilla St
