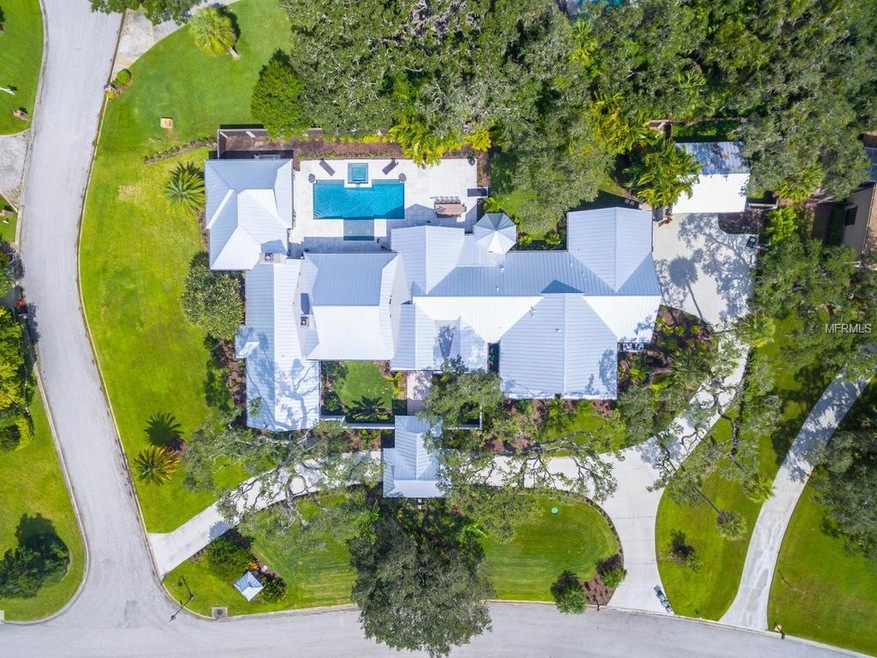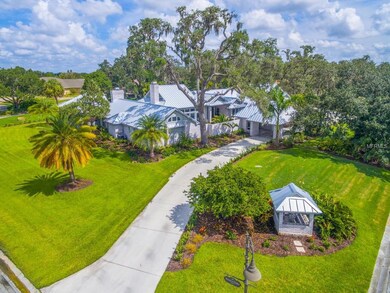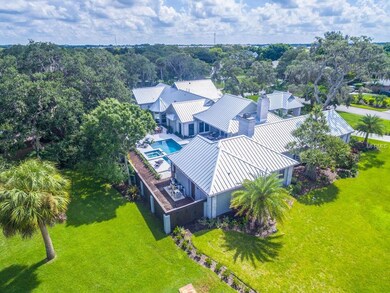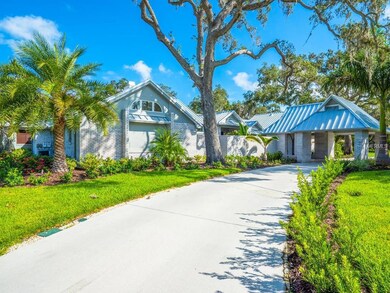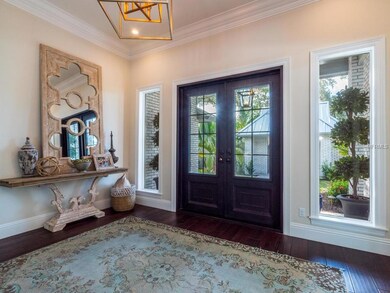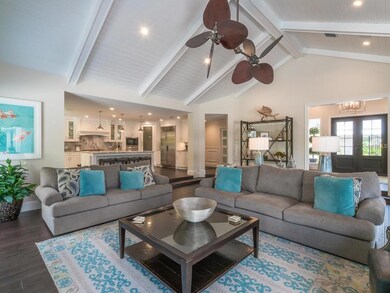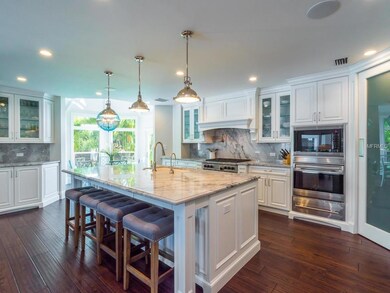
3759 Beneva Oaks Blvd Sarasota, FL 34238
Highlights
- Heated In Ground Pool
- Custom Home
- Open Floorplan
- Riverview High School Rated A
- Gated Community
- Fireplace in Primary Bedroom
About This Home
As of May 2025Perfection in Beneva Oaks. This home seems to have popped straight from the pages of House Beautiful Magazine.
Nutter Custom Construction did the renovation on this show stopper. The home has been completely renovated from the studs up including new metal roof, new drywall, new flooring, 4 new air conditioners, new pvc pipes, new kitchen and all new baths and all new light fixtures. In addition a huge outdoor living room and summer kitchen/bar was added to the home along with a new pool bath. No expense was spared and it shows. With over 6,500 SF of AC space and over 9,200 SF under roof, there is plenty of room to roam. The 5 full bedrooms are all en suite and all have walk in closets with built ins. The office has a closet and could be used as a 6th bedroom as well. Set on .83 acres on a corner lot and central location, you are just minutes to world famous Siesta Beach and downtown. This is a one of a kind opportunity.
Last Agent to Sell the Property
RE/MAX ALLIANCE GROUP Brokerage Phone: 941-954-5454 License #0586337 Listed on: 01/13/2017

Home Details
Home Type
- Single Family
Est. Annual Taxes
- $16,787
Year Built
- Built in 1981
Lot Details
- 0.83 Acre Lot
- Fenced
- Private Lot
- Corner Lot
- Property is zoned RSF1
HOA Fees
- $82 Monthly HOA Fees
Parking
- 4 Car Garage
- Circular Driveway
Home Design
- Custom Home
- Bi-Level Home
- Brick Exterior Construction
- Slab Foundation
- Wood Frame Construction
- Metal Roof
Interior Spaces
- 6,573 Sq Ft Home
- Open Floorplan
- Wet Bar
- Built-In Features
- Bar Fridge
- Crown Molding
- Cathedral Ceiling
- Ceiling Fan
- Wood Burning Fireplace
- Blinds
- Entrance Foyer
- Family Room Off Kitchen
- Living Room with Fireplace
- Combination Dining and Living Room
- Breakfast Room
- Den
- Bonus Room
- Inside Utility
Kitchen
- Eat-In Kitchen
- Double Convection Oven
- Range with Range Hood
- Microwave
- Dishwasher
- Wine Refrigerator
- Stone Countertops
- Solid Wood Cabinet
- Disposal
Flooring
- Wood
- Brick
- Ceramic Tile
Bedrooms and Bathrooms
- 5 Bedrooms
- Primary Bedroom on Main
- Fireplace in Primary Bedroom
- Split Bedroom Floorplan
- Walk-In Closet
Laundry
- Dryer
- Washer
Pool
- Heated In Ground Pool
- Gunite Pool
- Saltwater Pool
- Heated Spa
Utilities
- Forced Air Zoned Heating and Cooling System
- Septic Tank
- Cable TV Available
Additional Features
- Balcony
- Property is near public transit
Listing and Financial Details
- Tax Lot 25
- Assessor Parcel Number 0099140008
Community Details
Overview
- Beneva Oaks Community
- Beneva Oaks Subdivision
- The community has rules related to deed restrictions
Security
- Gated Community
Ownership History
Purchase Details
Home Financials for this Owner
Home Financials are based on the most recent Mortgage that was taken out on this home.Purchase Details
Home Financials for this Owner
Home Financials are based on the most recent Mortgage that was taken out on this home.Purchase Details
Home Financials for this Owner
Home Financials are based on the most recent Mortgage that was taken out on this home.Purchase Details
Home Financials for this Owner
Home Financials are based on the most recent Mortgage that was taken out on this home.Purchase Details
Similar Homes in Sarasota, FL
Home Values in the Area
Average Home Value in this Area
Purchase History
| Date | Type | Sale Price | Title Company |
|---|---|---|---|
| Warranty Deed | $3,100,000 | None Listed On Document | |
| Warranty Deed | $1,875,000 | Attorney | |
| Warranty Deed | $700,000 | Attorney | |
| Warranty Deed | $1,450,000 | -- | |
| Quit Claim Deed | -- | -- |
Mortgage History
| Date | Status | Loan Amount | Loan Type |
|---|---|---|---|
| Previous Owner | $425,000 | Commercial | |
| Previous Owner | $1,500,000 | Commercial | |
| Previous Owner | $100,000 | Balloon | |
| Previous Owner | $100,000 | Balloon | |
| Previous Owner | $900,000 | Credit Line Revolving | |
| Previous Owner | $202,600 | Unknown | |
| Previous Owner | $100,000 | Unknown | |
| Previous Owner | $1,160,000 | Fannie Mae Freddie Mac | |
| Previous Owner | $225,000 | Credit Line Revolving | |
| Previous Owner | $300,000 | New Conventional |
Property History
| Date | Event | Price | Change | Sq Ft Price |
|---|---|---|---|---|
| 05/01/2025 05/01/25 | Sold | $3,100,000 | -15.1% | $441 / Sq Ft |
| 03/18/2025 03/18/25 | Pending | -- | -- | -- |
| 03/10/2025 03/10/25 | Price Changed | $3,650,000 | -6.4% | $520 / Sq Ft |
| 02/07/2025 02/07/25 | For Sale | $3,900,000 | +108.0% | $555 / Sq Ft |
| 08/17/2018 08/17/18 | Off Market | $1,875,000 | -- | -- |
| 07/07/2017 07/07/17 | Sold | $1,875,000 | -26.4% | $285 / Sq Ft |
| 03/29/2017 03/29/17 | Pending | -- | -- | -- |
| 01/13/2017 01/13/17 | For Sale | $2,549,000 | +264.1% | $388 / Sq Ft |
| 02/27/2014 02/27/14 | Sold | $700,000 | -9.7% | $109 / Sq Ft |
| 01/10/2014 01/10/14 | Pending | -- | -- | -- |
| 12/27/2013 12/27/13 | For Sale | $775,000 | 0.0% | $121 / Sq Ft |
| 10/18/2013 10/18/13 | Pending | -- | -- | -- |
| 10/10/2013 10/10/13 | Price Changed | $775,000 | -20.8% | $121 / Sq Ft |
| 10/08/2013 10/08/13 | For Sale | $979,000 | 0.0% | $153 / Sq Ft |
| 08/27/2012 08/27/12 | Pending | -- | -- | -- |
| 08/04/2009 08/04/09 | For Sale | $979,000 | -- | $153 / Sq Ft |
Tax History Compared to Growth
Tax History
| Year | Tax Paid | Tax Assessment Tax Assessment Total Assessment is a certain percentage of the fair market value that is determined by local assessors to be the total taxable value of land and additions on the property. | Land | Improvement |
|---|---|---|---|---|
| 2024 | $19,585 | $1,675,369 | -- | -- |
| 2023 | $19,585 | $1,626,572 | $0 | $0 |
| 2022 | $19,114 | $1,579,196 | $0 | $0 |
| 2021 | $19,094 | $1,533,200 | $282,500 | $1,250,700 |
| 2020 | $19,366 | $1,487,000 | $263,600 | $1,223,400 |
| 2019 | $18,441 | $1,421,200 | $300,000 | $1,121,200 |
| 2018 | $19,037 | $1,467,900 | $260,300 | $1,207,600 |
| 2017 | $16,383 | $1,268,000 | $161,200 | $1,106,800 |
| 2016 | $16,787 | $1,316,900 | $123,300 | $1,193,600 |
| 2015 | $15,076 | $1,070,300 | $113,000 | $957,300 |
| 2014 | $14,353 | $878,100 | $0 | $0 |
Agents Affiliated with this Home
-

Seller's Agent in 2025
Lenore Treiman
Michael Saunders
(941) 356-9642
148 Total Sales
-

Buyer's Agent in 2025
Cole Collins
COLDWELL BANKER REALTY
(941) 350-8360
102 Total Sales
-

Seller's Agent in 2017
Thomas Cail
RE/MAX
(941) 780-2245
60 Total Sales
-

Seller Co-Listing Agent in 2017
Jason Grande
RE/MAX
(941) 954-5454
51 Total Sales
-

Buyer's Agent in 2017
Brandy Coffey
KELLER WILLIAMS ISLAND LIFE REAL ESTATE
(941) 284-4474
1,042 Total Sales
-
C
Seller's Agent in 2014
Carol Clark
LIMBO COMPANY SARASOTA ASSOC
Map
Source: Stellar MLS
MLS Number: A4174429
APN: 0099-14-0008
- 3890 Wilshire Cir Unit 27
- 3880 Wilshire Cir Unit 28
- 3825 Wilshire Cir Unit 1
- 3783 Beneva Oaks Blvd
- 4042 Wilshire Cir E Unit 151
- 3954 Wilshire Cir E Unit 165
- 6048 Wilshire Blvd Unit 2
- 3648 Beneva Oaks Blvd
- 4004 Wilshire Cir E Unit 89
- 4001 Wilshire Cir E Unit 72
- 6096 Wilshire Blvd Unit 9
- 3922 Wilshire Cir Unit 177
- 4020 Cascina Way
- 6583 Waterford Cir
- 3828 Easton St
- 6636 Easton Dr
- 3522 Silver Pine Ct Unit 90
- 6124 Green View Dr Unit 139
- 6213 Green View Dr Unit 127
- 6675 Easton Dr
