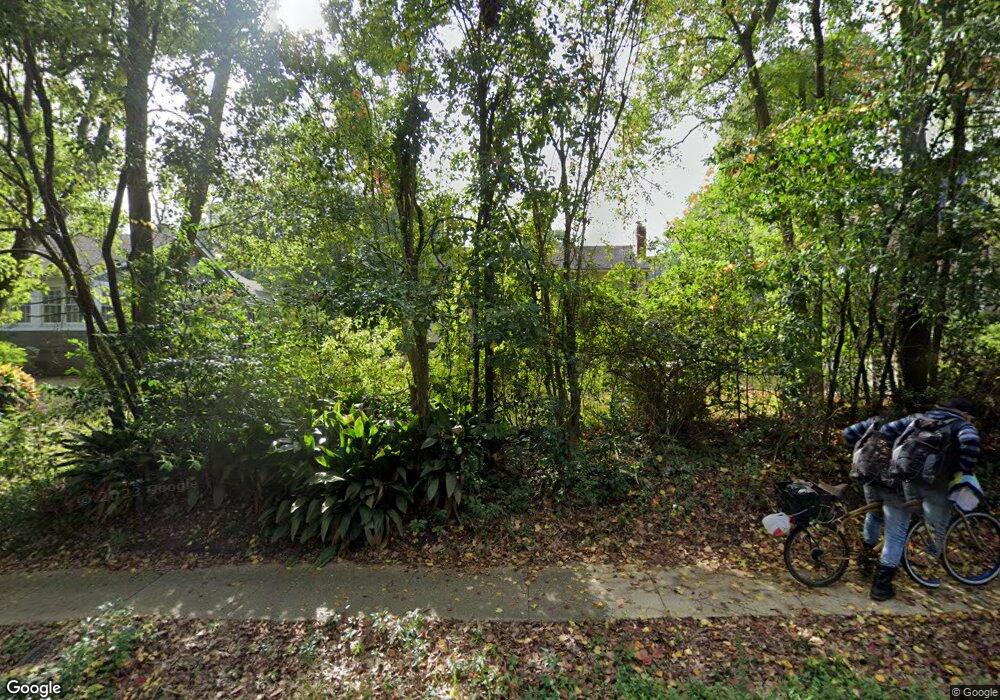3759 Old Shell Rd Mobile, AL 36608
College Park NeighborhoodEstimated Value: $251,000 - $459,000
2
Beds
1
Bath
997
Sq Ft
$325/Sq Ft
Est. Value
About This Home
This home is located at 3759 Old Shell Rd, Mobile, AL 36608 and is currently estimated at $323,825, approximately $324 per square foot. 3759 Old Shell Rd is a home located in Mobile County with nearby schools including Mary B. Austin Elementary School, CL Scarborough Middle School, and Murphy High School.
Create a Home Valuation Report for This Property
The Home Valuation Report is an in-depth analysis detailing your home's value as well as a comparison with similar homes in the area
Home Values in the Area
Average Home Value in this Area
Tax History
| Year | Tax Paid | Tax Assessment Tax Assessment Total Assessment is a certain percentage of the fair market value that is determined by local assessors to be the total taxable value of land and additions on the property. | Land | Improvement |
|---|---|---|---|---|
| 2025 | $1,874 | $29,360 | $19,600 | $9,760 |
| 2024 | $1,874 | $28,480 | $19,600 | $8,880 |
| 2023 | $1,772 | $27,900 | $19,600 | $8,300 |
| 2022 | $1,723 | $27,140 | $19,600 | $7,540 |
| 2021 | $1,562 | $24,600 | $17,560 | $7,040 |
| 2020 | $1,421 | $22,380 | $17,000 | $5,380 |
| 2019 | $1,403 | $22,100 | $17,000 | $5,100 |
| 2018 | $1,403 | $22,100 | $0 | $0 |
| 2017 | $1,361 | $21,440 | $0 | $0 |
| 2016 | $1,365 | $21,500 | $0 | $0 |
| 2013 | $1,384 | $21,900 | $0 | $0 |
Source: Public Records
Map
Nearby Homes
- 61 S Hillside Ln
- 61 Hillside Ln
- 511 Wacker Ln N
- 4 Rose Ave
- 205 Wacker Ln N
- 3655 Old Shell Rd Unit 425
- 3655 Old Shell Rd Unit 711
- 3655 Old Shell Rd Unit 714
- 3655 Old Shell Rd Unit 219
- 3655 Old Shell Rd Unit 321
- 3655 Old Shell Rd Unit 408
- 3655 Old Shell Rd Unit 712
- 3655 Old Shell Rd Unit 426
- 132 Batre Ln
- 3503 Stein Ave
- 3240 Zimlich Ave
- 132 Myrtlewood Ln
- 3615 Stein St
- 0 Bishop Ln N Unit 8
- 407 Stillwood Ln
- 3757 Old Shell Rd
- 3763 Old Shell Rd Unit 3
- 3763 Old Shell Rd
- 3763 Old Shell Rd
- 3763 Old Shell Rd Unit 1
- 3763 Old Shell Rd Unit C
- 3763 Old Shell Rd Unit 4
- 212 Nack Ln
- 212 Nack Ln
- 212 Nack Ln
- 212 Nack Ln
- 212 Nack Ln
- 212 Nack Ln
- 212 Nack Ln Unit C
- 212 Nack Ln Unit A
- 212 Nack Ln Unit B
- 212 Nack Ln Unit 16
- 212 Nack Ln Unit E
- 212 Nack Ln Unit F
- 212 Nack Ln Unit 14
