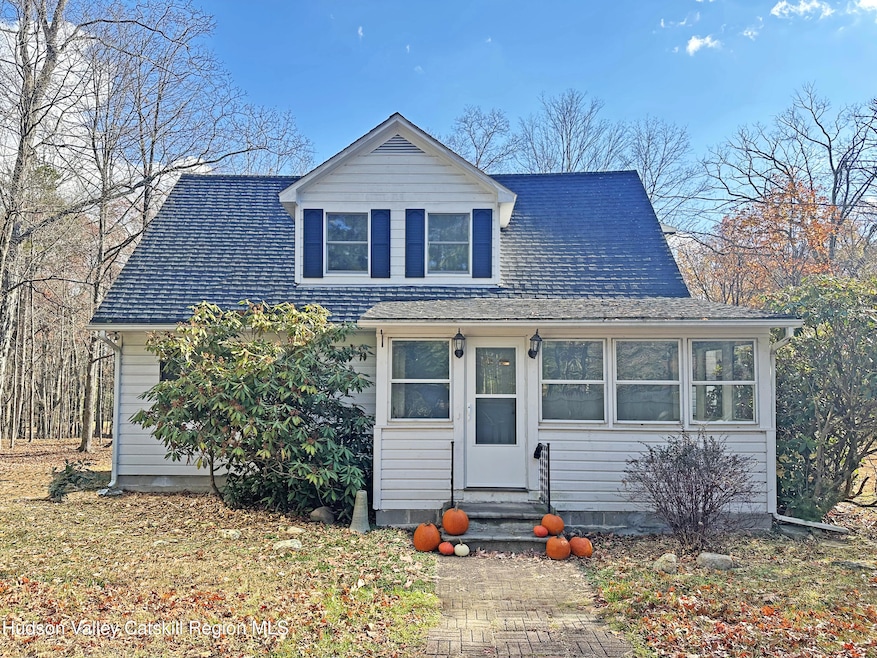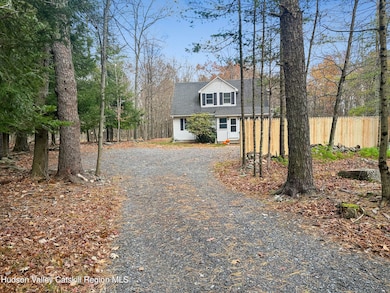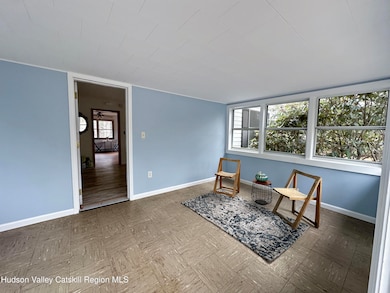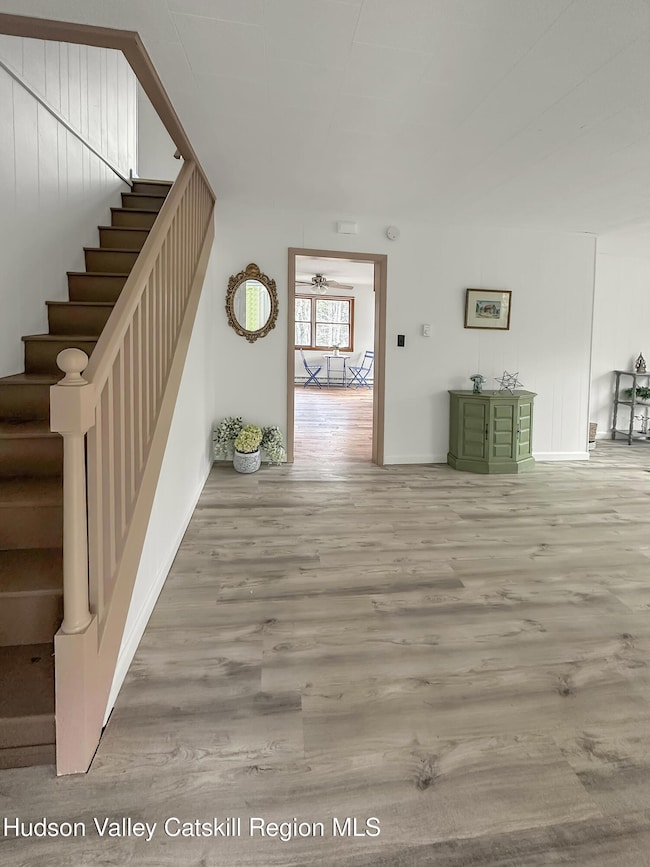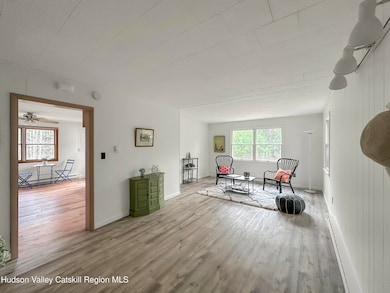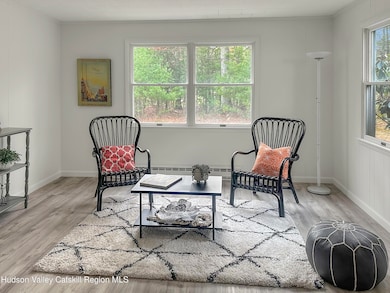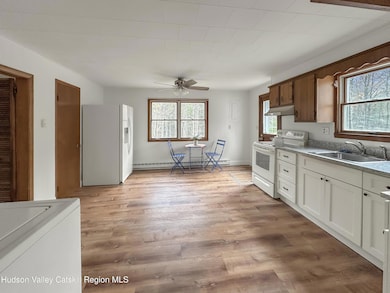376 Band Camp Rd Saugerties, NY 12477
Estimated payment $2,438/month
Highlights
- Very Popular Property
- Main Floor Primary Bedroom
- Eat-In Kitchen
- Cape Cod Architecture
- Private Yard
- Entrance Foyer
About This Home
Bring your things and move right into this well maintained 4 bedroom home. Enjoy cooking in the large eat-in kitchen or relaxing in the bright and sunny living room. Sit by the outdoor fire pit on autumn days or BBQ with friends during the summer. The layout of the house has a great flow making the house feel spacious and perfect for entertaining or simply relaxing after a long day. Two of the bedrooms (one currently being used as an office) are on the ground floor. The other two bedrooms share the second floor. Located on a peaceful country road near the Blue Mountain area of Saugerties, this house is a short drive to Woodstock, Saugerties and Catskill villages. Many improvements have been made to the property including new floors, a new quartz kitchen counter top, new water heater, UV water system. and other improvements. This is a solid house and ready to be yours.
Open House Schedule
-
Saturday, November 15, 20252:00 to 4:00 pm11/15/2025 2:00:00 PM +00:0011/15/2025 4:00:00 PM +00:00Add to Calendar
Home Details
Home Type
- Single Family
Est. Annual Taxes
- $7,155
Year Built
- Built in 1924
Lot Details
- 0.46 Acre Lot
- Many Trees
- Private Yard
- Back and Front Yard
- Property is zoned 02
Home Design
- Cape Cod Architecture
- Shingle Roof
- Wood Siding
Interior Spaces
- 1,284 Sq Ft Home
- 2-Story Property
- Ceiling Fan
- Entrance Foyer
- Luxury Vinyl Plank Tile Flooring
Kitchen
- Eat-In Kitchen
- Oven
- Range
Bedrooms and Bathrooms
- 4 Bedrooms
- Primary Bedroom on Main
- 1 Full Bathroom
Laundry
- Dryer
- Washer
Parking
- Driveway
- On-Site Parking
Outdoor Features
- Fire Pit
- Outdoor Grill
Utilities
- Zoned Heating
- Well
- Septic Tank
Listing and Financial Details
- Legal Lot and Block 5 / 38
- Assessor Parcel Number 488901700100050380000000
Map
Home Values in the Area
Average Home Value in this Area
Tax History
| Year | Tax Paid | Tax Assessment Tax Assessment Total Assessment is a certain percentage of the fair market value that is determined by local assessors to be the total taxable value of land and additions on the property. | Land | Improvement |
|---|---|---|---|---|
| 2024 | $5,391 | $259,000 | $49,500 | $209,500 |
| 2023 | $4,981 | $227,000 | $49,500 | $177,500 |
| 2022 | $4,897 | $194,000 | $49,500 | $144,500 |
| 2021 | $4,729 | $165,500 | $45,000 | $120,500 |
| 2020 | $4,822 | $149,000 | $40,500 | $108,500 |
| 2019 | $4,729 | $149,000 | $40,500 | $108,500 |
| 2018 | $4,675 | $144,500 | $40,500 | $104,000 |
| 2017 | $4,764 | $144,500 | $40,500 | $104,000 |
| 2016 | $4,752 | $144,500 | $40,500 | $104,000 |
| 2015 | -- | $144,500 | $52,500 | $92,000 |
| 2014 | -- | $144,500 | $52,500 | $92,000 |
Property History
| Date | Event | Price | List to Sale | Price per Sq Ft | Prior Sale |
|---|---|---|---|---|---|
| 11/12/2025 11/12/25 | For Sale | $350,000 | +131.8% | $273 / Sq Ft | |
| 10/28/2019 10/28/19 | Sold | $151,000 | -5.0% | $118 / Sq Ft | View Prior Sale |
| 06/20/2019 06/20/19 | Pending | -- | -- | -- | |
| 05/16/2019 05/16/19 | For Sale | $159,000 | -- | $124 / Sq Ft |
Purchase History
| Date | Type | Sale Price | Title Company |
|---|---|---|---|
| Deed | $151,000 | -- |
Source: Hudson Valley Catskills Region Multiple List Service
MLS Number: 20255626
APN: 4889-017.001-0005-038.000-0000
- 0 Gladys Ln Unit 20240862
- O Band Camp Rd
- 0 Band Camp Unit 20255121
- 300 Band Camp Rd
- 103 Park Place
- 12 Powers Ln
- 31 Bunny Run Rd
- 18 Kate Yaeger Rd
- 18 Marys Ave
- 169 W Saugerties Rd
- 00 Kate Yaeger Rd
- 872-874 New York 212
- 34 van Buskirk Rd
- 333 W Saugerties Rd
- 10 Harry Wells Rd
- 115 Band Camp Rd
- 1055 Route 212
- 403 W Saugerties Rd
- 60 Phillips Rd
- 3 Centerville Church Rd
- 124 Blue Mountain Rd
- 128 Cole Bank Rd
- 3 Centerville Church Rd
- 395 Route 212 Unit 3 Bedroom Apt
- 1343 Ny-212
- 626 Route 212
- 13 Saugerties Manor Rd
- 1221 Church Rd Unit 2
- 39 Levy Place
- 409 Peoples Rd
- 86 Ulster Ave Unit B
- 36 Ulster Ave Unit 1
- 45 Livingston St
- 18 Market St Unit 2
- 22-24 Jane St Unit 24a
- 22 Clermont St
- 33 Montgomery St Unit F
- 259 John Joy Rd
- 85 Montgomery St Unit 1
- 5 Appletree Dr
