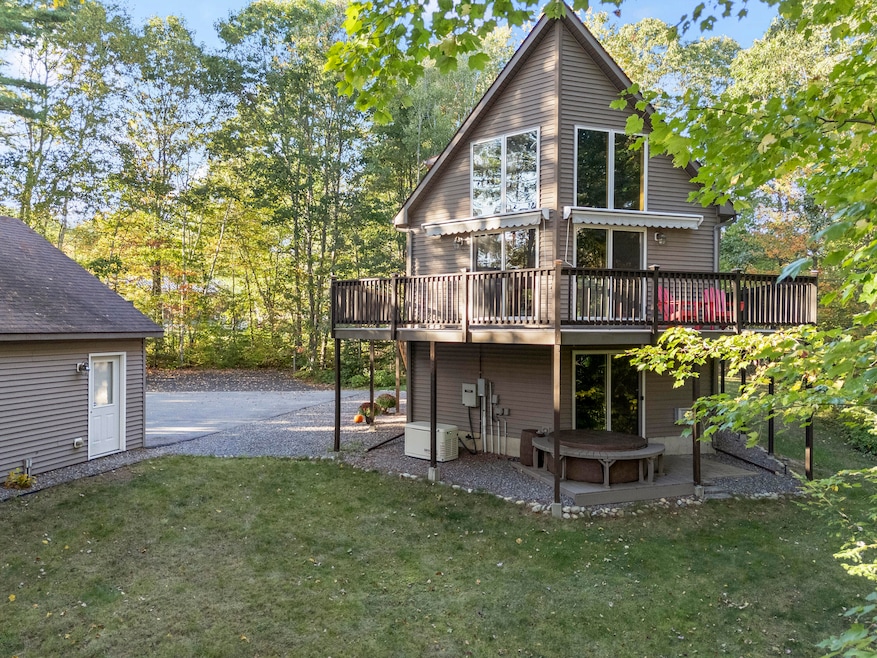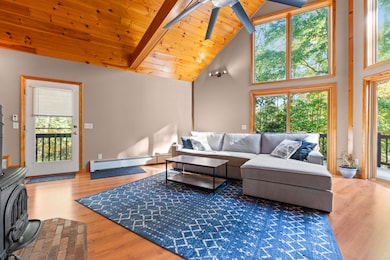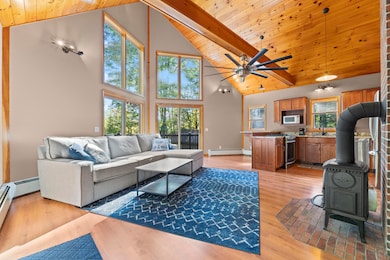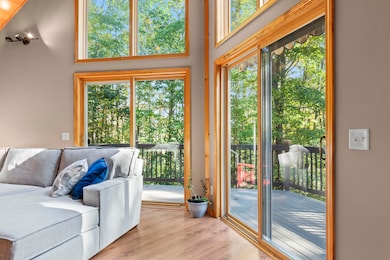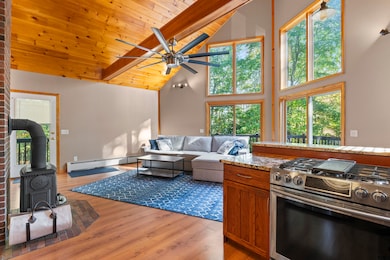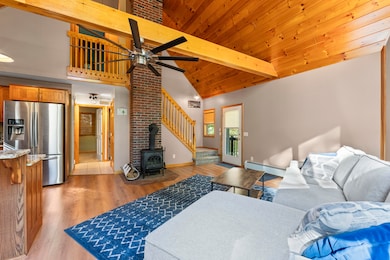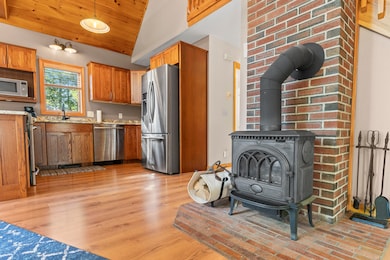376 Bowdoinham Rd Sabattus, ME 04280
Estimated payment $3,103/month
Highlights
- Spa
- Deck
- Cathedral Ceiling
- View of Trees or Woods
- Contemporary Architecture
- Wood Flooring
About This Home
Beautifully Contemporary home on a very private 1-acre lot offering a scenic rural setting and easy access to I-95 and I-295. Built in 2004 with quality craftsmanship and building materials, this meticulously maintained property offers recent improvements including granite countertops in the kitchen; SS appliances; bathroom fixtures; and a full-house on-demand generator. The open-concept first floor features a stylish and striking eat-in kitchen and a warm and welcoming living room with a wood stove; gorgeous knotty-pine cathedral ceilings; and attractive flooring. Dramatic walls of windows bring the outdoors in and sliding glass doors lead to a wrap-around deck—a perfect place for outdoor entertaining or relaxing with a cup of coffee in the mornign. Two bedrooms, a full bath, and a laundry closet complete the first level. Upstairs on the second floor, the private primary bedroom ensuite boasts vaulted ceilings; a skylight; and a sliding glass door that leads to a private balcony. The lower/basement level is comprised of two sections. One section features a spacious family or media room with a sliding glass door that provides access to a patio and deck with hot tub. The other section is a traditional ''full basement'' with utilities and ample dry storage. Additional highlights include a detached two-door garage (tandem parking for two vehicles on one side and single on the other), and a substantial outbuilding ideal for a workshop or studio. Don't miss this impressive and exceptional property!
Home Details
Home Type
- Single Family
Est. Annual Taxes
- $5,675
Year Built
- Built in 2004
Lot Details
- 1.02 Acre Lot
- Rural Setting
- Level Lot
- Open Lot
- Property is zoned GEN RES
Parking
- 3 Car Detached Garage
- Driveway
Home Design
- Contemporary Architecture
- Concrete Foundation
- Slab Foundation
- Wood Frame Construction
- Shingle Roof
- Vinyl Siding
- Concrete Perimeter Foundation
Interior Spaces
- 1,782 Sq Ft Home
- Multi-Level Property
- Cathedral Ceiling
- Skylights
- Family Room
- Living Room
- Views of Woods
Kitchen
- Stove
- Gas Range
- Dishwasher
- Granite Countertops
Flooring
- Wood
- Carpet
- Tile
Bedrooms and Bathrooms
- 3 Bedrooms
- Main Floor Bedroom
- Primary bedroom located on second floor
- En-Suite Primary Bedroom
- 2 Full Bathrooms
- Shower Only
Laundry
- Laundry on main level
- Dryer
- Washer
Finished Basement
- Walk-Out Basement
- Basement Fills Entire Space Under The House
- Interior Basement Entry
- Natural lighting in basement
Eco-Friendly Details
- Green Energy Fireplace or Wood Stove
Outdoor Features
- Spa
- Balcony
- Deck
- Outbuilding
Utilities
- No Cooling
- Space Heater
- Heating System Uses Oil
- Heating System Uses Propane
- Heating System Uses Wood
- Baseboard Heating
- Hot Water Heating System
- Power Generator
- Private Water Source
- Well
- Water Heated On Demand
- Septic System
- Septic Design Available
- Private Sewer
- Internet Available
- Cable TV Available
Listing and Financial Details
- Tax Lot 008-010
- Assessor Parcel Number SABA-000002-000000-000008-000010
Community Details
Overview
- No Home Owners Association
- The community has rules related to deed restrictions
Amenities
- Community Storage Space
Map
Home Values in the Area
Average Home Value in this Area
Tax History
| Year | Tax Paid | Tax Assessment Tax Assessment Total Assessment is a certain percentage of the fair market value that is determined by local assessors to be the total taxable value of land and additions on the property. | Land | Improvement |
|---|---|---|---|---|
| 2024 | $5,447 | $285,200 | $32,200 | $253,000 |
| 2023 | $5,205 | $285,200 | $32,200 | $253,000 |
| 2022 | $4,749 | $285,200 | $32,200 | $253,000 |
| 2021 | $4,478 | $285,200 | $32,200 | $253,000 |
| 2020 | $4,193 | $236,200 | $32,200 | $204,000 |
| 2019 | $4,063 | $228,900 | $32,200 | $196,700 |
| 2018 | $4,063 | $228,900 | $32,200 | $196,700 |
| 2017 | $4,063 | $228,900 | $32,200 | $196,700 |
| 2016 | $4,292 | $228,900 | $32,200 | $196,700 |
| 2014 | $4,074 | $228,900 | $32,200 | $196,700 |
| 2013 | $3,743 | $228,900 | $32,200 | $196,700 |
Property History
| Date | Event | Price | List to Sale | Price per Sq Ft | Prior Sale |
|---|---|---|---|---|---|
| 10/20/2025 10/20/25 | Price Changed | $499,000 | -4.0% | $280 / Sq Ft | |
| 10/07/2025 10/07/25 | For Sale | $520,000 | +81.7% | $292 / Sq Ft | |
| 10/28/2019 10/28/19 | Sold | $286,200 | +2.6% | $158 / Sq Ft | View Prior Sale |
| 09/14/2019 09/14/19 | Pending | -- | -- | -- | |
| 09/11/2019 09/11/19 | For Sale | $279,000 | +24.0% | $154 / Sq Ft | |
| 07/17/2017 07/17/17 | Sold | $225,000 | -1.7% | $125 / Sq Ft | View Prior Sale |
| 05/11/2017 05/11/17 | Pending | -- | -- | -- | |
| 05/01/2017 05/01/17 | For Sale | $229,000 | +14.5% | $127 / Sq Ft | |
| 07/15/2015 07/15/15 | Sold | $200,000 | -11.5% | $111 / Sq Ft | View Prior Sale |
| 05/22/2015 05/22/15 | Pending | -- | -- | -- | |
| 05/15/2015 05/15/15 | For Sale | $225,900 | -- | $126 / Sq Ft |
Purchase History
| Date | Type | Sale Price | Title Company |
|---|---|---|---|
| Warranty Deed | -- | -- | |
| Warranty Deed | -- | -- | |
| Warranty Deed | -- | -- |
Mortgage History
| Date | Status | Loan Amount | Loan Type |
|---|---|---|---|
| Open | $243,270 | New Conventional | |
| Previous Owner | $159,403 | FHA | |
| Previous Owner | $150,000 | Adjustable Rate Mortgage/ARM |
Source: Maine Listings
MLS Number: 1640140
APN: SABA-000002-000000-000008-000010
- 113 Beaver Rd
- 33a Bowdoinham Rd
- 202 Bowdoinham Rd
- 38 Moore Dr
- 62 Birchwood Dr
- 90 Birchwood Dr
- 18 W Ridge Rd
- 48 Dube Dr
- 588 West Rd
- 11 Dustin Dr
- 29 Begin Terrace
- 16 Pauline St
- 10 Loon Pond Rd
- 325 Middle Rd
- 51 Gould Rd
- 25 Litchfield Rd
- Lot 40-02 Litchfield Rd
- 13 Saint Ann St
- 103 Lisbon St
- 32 Shelby Ln
- 430 Ridge Rd Unit 1
- 24 Village St Unit 3
- 8 Charity St
- 8 Madelyn St
- 20 Booker St Unit B
- 24 High St Unit b
- 24 High St Unit e
- 22 Hillside Ln Unit 2
- 22 Hillside Ln Unit 4
- 156 Rideout Ave Unit 3
- 194 Swamp Rd Unit 178 Swamp Rd
- 7-9 Irene St
- 17 Dickey Ln Unit 17B
- 17 Dickey Ln Unit 17A
- 122 South Ave Unit 122 South Ave
- 189 Russell St Unit 2nd floor
- 189 Russell St
- 16 Orange St
- 21 Freedom Ln Unit 1
- 11 Ivanhoe Dr
